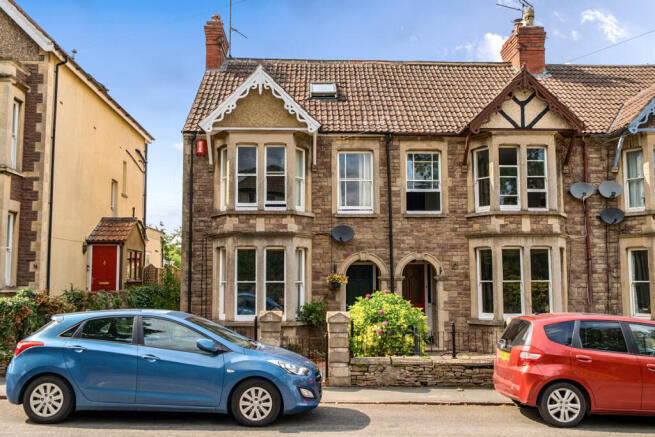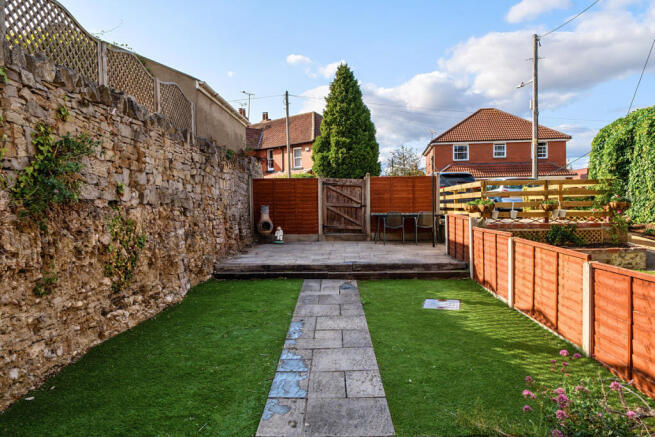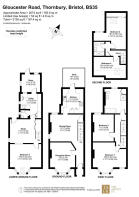
4 bedroom end of terrace house for sale
Gloucester Road, Bristol, BS35

- PROPERTY TYPE
End of Terrace
- BEDROOMS
4
- BATHROOMS
2
- SIZE
Ask agent
- TENUREDescribes how you own a property. There are different types of tenure - freehold, leasehold, and commonhold.Read more about tenure in our glossary page.
Freehold
Key features
- Freehold Tenure
- Full Of Charm/Character
- Four Reception Rooms
- Victorian
- Walking Distance To Thornbury High Street
- Parking
- Front And Rear Gardens
- Modern Wren Kitchen
- Beautiful Presented
- Spacious
Description
Beautifully presented throughout, the property retains many original features including sash windows, decorative plasterwork, traditional staircases, and feature fireplaces, all evoking the charm of a bygone era. These heritage details are perfectly complemented by modern upgrades, such as a contemporary kitchen, updated bathrooms, and an EV charging point, creating a seamless blend of old and new.
Occupying an elevated position set back from the road, the property benefits from private off-road parking for two vehicles, an EV charger, and an attractive, low-maintenance rear garden with a paved terrace and artificial lawn—ideal for both relaxing and entertaining.
Stepping through a traditional open-fronted porch and part-glazed original front door, you are welcomed into a spacious hallway where a decorative plaster archway sets the tone for the character and warmth that continues throughout the home. At the front of the property, the formal lounge features a bay sash window with internal secondary glazing, a striking feature fireplace with living flame gas fire, ornate ceiling detailing, and built-in alcove cupboards. Adjacent to the lounge, the elegant dining room offers a coved ceiling, wood-effect uPVC sash window, a beautifully tiled period fireplace with a pine surround, and a charming feature arch window—creating an inviting space for family gatherings or entertaining.
To the rear, the modern kitchen has been thoughtfully designed with an extensive range of Wren Infinity Plus units, luxurious quartz work surfaces, and a full suite of integrated appliances including a double oven with warming drawer, induction hob, extractor, fridge/freezer, and dishwasher, removeable breakfast bar. A glazed door leads directly from the kitchen to a rear terrace, providing a smooth transition between indoor and outdoor living. Subtle warm air skirting heaters add to the comfort and functionality of the space.
The lower ground floor, accessed via a secondary staircase from the dining room, offers a highly flexible multi-use area. This level includes a large den or home office with a door to the rear garden, a spacious snug or hobby room complete with underfloor electric heating and a skylight (formerly a coal chute), a cloakroom with WC and basin, a utility room with Belfast sink and plumbing for a washing machine, and a store/workshop with rear garden access. These spaces can easily be adapted to suit a wide range of uses, from additional reception rooms and play areas to a home gym or even annexe potential.
The split-level first floor continues to impress, with a large family bathroom featuring a panelled bath, shower enclosure, WC, basin, airing cupboard, and dual radiators. The spacious principal bedroom sits at the front of the home and includes a large bay window (original sash with secondary glazing) and a built-in wardrobe. Bedroom two is also a generous double, with another built-in wardrobe and a wood-effect sash window overlooking the rear.
On the second floor, two further bedrooms offer ideal accommodation for teenagers, guests, or home workers. Bedroom three features a uPVC window, skylight with electric blackout blind, and a walk-in cupboard housing the water tank. Bedroom four is a cosy space with a skylight and sloped ceilings, full of character and charm. A stylish, contemporary shower room completes this floor, fitted with a large walk-in shower enclosure, vanity basin, WC, heated towel rail, extractor fan, and a Bluetooth-enabled mirror.
Outside, the front garden is landscaped for easy upkeep with slate chippings and side access to the rear. The rear garden offers a thoughtfully designed combination of paved patio, artificial lawn, log store, and gated access to the rear parking area. Hardstanding provides secure off-street parking for two vehicles and includes an EV charging point—perfect for modern lifestyles.
Located on one of Thornbury’s most desirable residential roads, Gloucester Road offers the perfect mix of town-centre convenience and residential charm. The property is within easy reach of highly regarded primary and secondary schools, Thornbury High Street with its wide range of independent shops, cafés, restaurants, and supermarkets, as well as parks, green spaces, and excellent public transport and road links to Bristol, Gloucester, and the M5/M4 network.
This substantial home offers a rare combination of Victorian character, modern updates, and a flexible layout—all in a vibrant yet peaceful community setting. Whether you’re looking to accommodate a growing family, work from home, entertain in style, or simply enjoy beautiful surroundings in one of South Gloucestershire’s most sought-after towns, this property delivers on every level.
Tenure: Freehold
Council Tax: Band D (South Gloucestershire Council)
Parking: Private driveway for two vehicles with EV charging
Garden: Landscaped rear garden with terrace and side access
EPC Rating: D
This is a rare opportunity to own a truly unique home in the heart of Thornbury. Viewings are highly recommended—don’t miss your chance to make this character-filled property your own.
Brochures
Brochure 1- COUNCIL TAXA payment made to your local authority in order to pay for local services like schools, libraries, and refuse collection. The amount you pay depends on the value of the property.Read more about council Tax in our glossary page.
- Ask agent
- PARKINGDetails of how and where vehicles can be parked, and any associated costs.Read more about parking in our glossary page.
- Yes
- GARDENA property has access to an outdoor space, which could be private or shared.
- Yes
- ACCESSIBILITYHow a property has been adapted to meet the needs of vulnerable or disabled individuals.Read more about accessibility in our glossary page.
- Ask agent
Gloucester Road, Bristol, BS35
Add an important place to see how long it'd take to get there from our property listings.
__mins driving to your place
Get an instant, personalised result:
- Show sellers you’re serious
- Secure viewings faster with agents
- No impact on your credit score
Your mortgage
Notes
Staying secure when looking for property
Ensure you're up to date with our latest advice on how to avoid fraud or scams when looking for property online.
Visit our security centre to find out moreDisclaimer - Property reference RX604815. The information displayed about this property comprises a property advertisement. Rightmove.co.uk makes no warranty as to the accuracy or completeness of the advertisement or any linked or associated information, and Rightmove has no control over the content. This property advertisement does not constitute property particulars. The information is provided and maintained by TAUK, Covering Nationwide. Please contact the selling agent or developer directly to obtain any information which may be available under the terms of The Energy Performance of Buildings (Certificates and Inspections) (England and Wales) Regulations 2007 or the Home Report if in relation to a residential property in Scotland.
*This is the average speed from the provider with the fastest broadband package available at this postcode. The average speed displayed is based on the download speeds of at least 50% of customers at peak time (8pm to 10pm). Fibre/cable services at the postcode are subject to availability and may differ between properties within a postcode. Speeds can be affected by a range of technical and environmental factors. The speed at the property may be lower than that listed above. You can check the estimated speed and confirm availability to a property prior to purchasing on the broadband provider's website. Providers may increase charges. The information is provided and maintained by Decision Technologies Limited. **This is indicative only and based on a 2-person household with multiple devices and simultaneous usage. Broadband performance is affected by multiple factors including number of occupants and devices, simultaneous usage, router range etc. For more information speak to your broadband provider.
Map data ©OpenStreetMap contributors.






