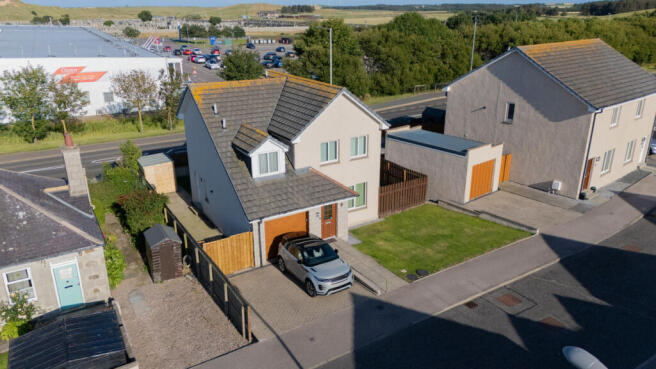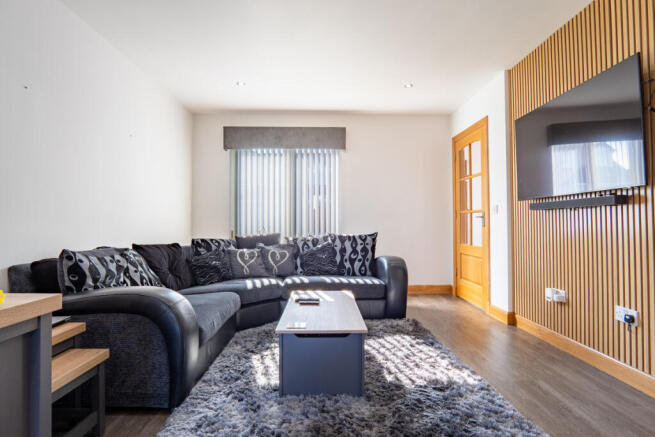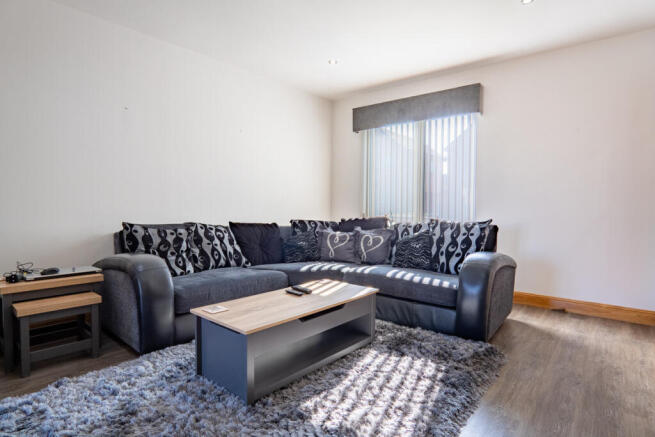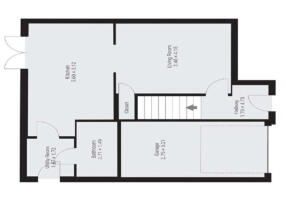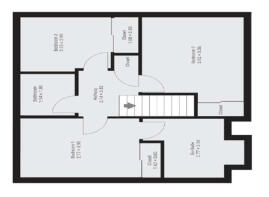
Kirkton Gardens, Fraserburgh, AB43 8TU

- PROPERTY TYPE
Detached
- BEDROOMS
3
- BATHROOMS
2
- SIZE
1,087 sq ft
101 sq m
- TENUREDescribes how you own a property. There are different types of tenure - freehold, leasehold, and commonhold.Read more about tenure in our glossary page.
Freehold
Key features
- Spacious Living Room With Feature Panel Wall
- Matching Utility Room With Shower Room Off
- Gas Central Heating
- Solar Thermal Panels For Water Heating
- Driveway And Garage With Light And Power
- Stylish Kitchen With Integrated Appliances
- Master Bedroom With En-Suite Shower Room
- Triple Glazed Timber Frame Windows & Doors
- Enclosed Rear Garden With Timber Decking
- Short Distance To Local Beach & Supermarket
Description
The entrance hallway sets a bright and welcoming tone, with a door to the right opening into a large and inviting living room. Decorated in white with a contemporary timber panelled feature wall, this room feels fresh and spacious. A large front-facing window floods the space with natural light and ceiling spotlights and wood-effect grey flooring complete the clean modern aesthetic.
A wide opening connects the living room to the kitchen, where the same stylish flooring continues. Glossy white cabinets and complimenting worktops create a sleek look, with built-in appliances including an eye-level oven, integrated microwave and an electric hob with extractor. The white composite sink sits neatly below a rear window. There’s also space for an American-style fridge freezer while a radiator is positioned beside the patio doors that lead out to the rear garden. This area also comfortably accommodates a dining table, ideal for busy family life.
Just off the kitchen is a compact and practical utility room, offering additional cabinets for storage along with under counter space for laundry appliances and an extra sink. There’s a back door that leads from here to the side garden, with a small radiator positioned near that door.
A modern ground floor shower room is also accessed via the utility. It features a corner cubicle with a mixer shower and striking black marble-effect wetwall panelling inside. There’s a white toilet and wash hand basin while dark grey flooring adds contrast and durability to this smart space.
Upstairs, the main bedroom is a generous double, fully carpeted in dark grey with clean neutral walls. A built-in mirrored wardrobe offers practical storage, while the en-suite includes a shower cubicle lined with grey wetwall panelling, along with a white toilet and wash hand basin.
The second bedroom is an exceptionally large double with two front-facing windows, white walls, grey carpet and a radiator. There’s also a built-in mirror fronted wardrobe. The third bedroom is another double room with a large rear window, built-in mirrored wardrobe, matching grey carpet and white painted walls.
The main bathroom includes a full size white bath with centre-fixed taps, allowing for comfortable bathing at either end. A toilet and basin sit alongside, with grey wetwall panelling behind the bath and basin adding a practical finish. A tall frosted window provides privacy while allowing light to fill the room while additional light comes from ceiling spotlights.
The property features timber-framed triple and double glazed windows and doors, gas central heating. Radiators are fitted throughout with smoke detectors also installed.
Externally, the home offers garden areas to the front, side and rear. A lawn sits beside the driveway at the front, which has parking space for two vehicles and leads to the integrated garage. The garage opens with a roller door and is also equipped with lighting and power. The enclosed rear garden includes a paved patio area, small lawn and timber decked section, with tall fencing for privacy and safety. The lawn continues around one side of the property, providing access to the front.
This is a stylish modern home offering versatile space and bright interiors that are ideal for growing families. With parking, a garage, enclosed gardens and three bathrooms, this is a home that comfortably meets the demands of everyday life. Early viewing is strongly recommended so contact us today to arrange your visit to 11 Kirkton Gardens.
About Fraserburgh
Fraserburgh, known locally as “The Broch,” sits at the northeast tip of Aberdeenshire on the coast of the Moray Firth. It’s one of Europe’s busiest fishing ports and also boasts Scotland’s first mainland lighthouse at Kinnaird Head.
The town is well served with amenities including supermarkets, independent shops, a leisure centre and the Fraserburgh Heritage Centre. Healthcare is served locally at Fraserburgh Hospital.
Families benefit from four primary schools while secondary aged pupils attend Fraserburgh Academy. Transport links include regular bus services while road connections lead to Peterhead and then Aberdeen via the A90.
With miles of golden beaches, coastal trails, golfing, birdwatching and a tight-knit community, Fraserburgh delivers a vibrant yet relaxed seaside lifestyle, perfect for families.
General Information:
Services: Mains Water, Electric & Gas
Council Tax Band: D
EPC Rating: C (79)
Entry Date: Early entry available
Home Report: Available on request.
Viewings: 7 Days accompanied by agent.
- COUNCIL TAXA payment made to your local authority in order to pay for local services like schools, libraries, and refuse collection. The amount you pay depends on the value of the property.Read more about council Tax in our glossary page.
- Band: D
- PARKINGDetails of how and where vehicles can be parked, and any associated costs.Read more about parking in our glossary page.
- Yes
- GARDENA property has access to an outdoor space, which could be private or shared.
- Yes
- ACCESSIBILITYHow a property has been adapted to meet the needs of vulnerable or disabled individuals.Read more about accessibility in our glossary page.
- Ask agent
Kirkton Gardens, Fraserburgh, AB43 8TU
Add an important place to see how long it'd take to get there from our property listings.
__mins driving to your place
Get an instant, personalised result:
- Show sellers you’re serious
- Secure viewings faster with agents
- No impact on your credit score
Your mortgage
Notes
Staying secure when looking for property
Ensure you're up to date with our latest advice on how to avoid fraud or scams when looking for property online.
Visit our security centre to find out moreDisclaimer - Property reference RX604668. The information displayed about this property comprises a property advertisement. Rightmove.co.uk makes no warranty as to the accuracy or completeness of the advertisement or any linked or associated information, and Rightmove has no control over the content. This property advertisement does not constitute property particulars. The information is provided and maintained by Hamish Homes Ltd, Inverness. Please contact the selling agent or developer directly to obtain any information which may be available under the terms of The Energy Performance of Buildings (Certificates and Inspections) (England and Wales) Regulations 2007 or the Home Report if in relation to a residential property in Scotland.
*This is the average speed from the provider with the fastest broadband package available at this postcode. The average speed displayed is based on the download speeds of at least 50% of customers at peak time (8pm to 10pm). Fibre/cable services at the postcode are subject to availability and may differ between properties within a postcode. Speeds can be affected by a range of technical and environmental factors. The speed at the property may be lower than that listed above. You can check the estimated speed and confirm availability to a property prior to purchasing on the broadband provider's website. Providers may increase charges. The information is provided and maintained by Decision Technologies Limited. **This is indicative only and based on a 2-person household with multiple devices and simultaneous usage. Broadband performance is affected by multiple factors including number of occupants and devices, simultaneous usage, router range etc. For more information speak to your broadband provider.
Map data ©OpenStreetMap contributors.
