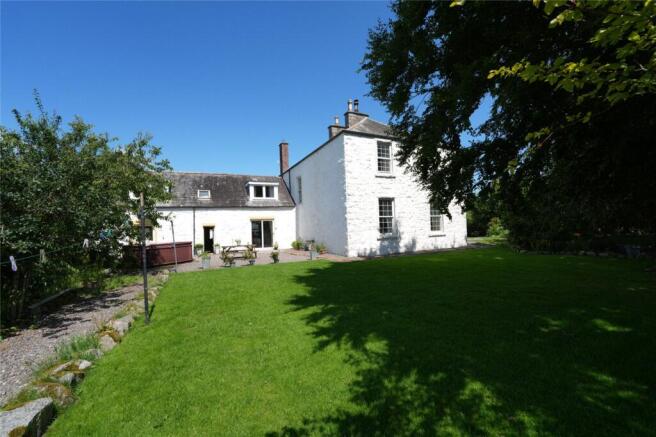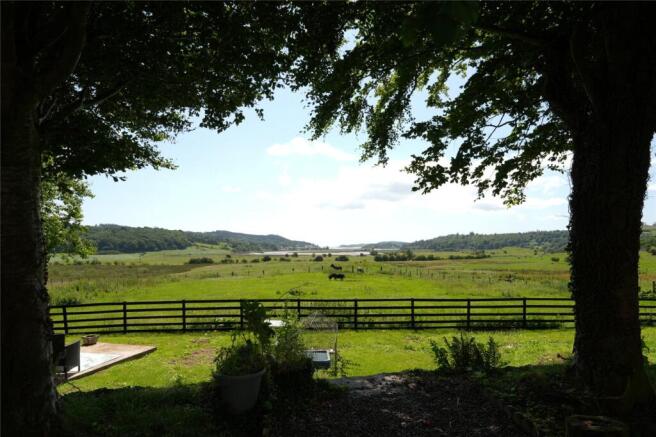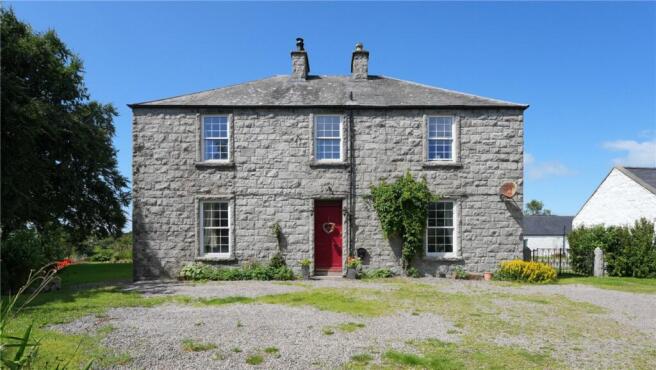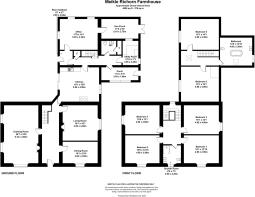
Meikle Richorn Farmhouse, Dalbeattie, Dumfries and Galloway, South West Scotland, DG5
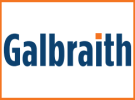
- PROPERTY TYPE
Detached
- BEDROOMS
6
- BATHROOMS
2
- SIZE
Ask agent
- TENUREDescribes how you own a property. There are different types of tenure - freehold, leasehold, and commonhold.Read more about tenure in our glossary page.
Freehold
Key features
- A substantial farmhouse occupying a commanding site with stunning far reaching views over the Urr Estuary.
- 4 reception rooms. 6 bedrooms. 2 Bathrooms.
- Superb views over the Urr Estuary
- Spacious/adaptable accommodation space
- Large Garden & Paddock
- Private Driveway
- **ADDITIONAL GRAZING & SHED AVAILABLE TO RENT TO THE PURCHASER IF REQUIRED Circa 20acres. **
Description
Meikle Richorn Farmhouse sits on the periphery of the hamlet of Meikle Richorn, at the head of the Urr Estuary with stunning views. Conveniently situated just over 3 miles from Dalbeattie and a short distance from the popular yachting village of Kippford. Kippford village is perennially popular and provides two hotels, the Solway Yacht Club, Kippford Nature Reserve, village hall, 9-hole golf course with tearoom, RNLI, a gift shop/small delicatessen, and a pottery. Dalbeattie has a good range of shops, cafes, hotels, restaurants, state of the art learning campus, modern health centre, solicitors, a 9-hole golf course, and a park. 18-hole golf courses can be found nearby at Colvend and Southerness. The market town of Castle Douglas is known as Dumfries and Galloway’s Food Town, and has individual shops, schools, supermarkets, health services, veterinary services, a thriving livestock market, and 9-hole golf course. Dumfries, around 18 miles east, is the regional capital, and provides a wider range of schools, shops, retail outlets, and other services including a major hospital, the Dumfries and Galloway Royal Infirmary. Dumfries is also home to the Crichton campuses of Glasgow University and the University of the West of Scotland.
DESCRIPTION
This commanding granite-built farmhouse enjoys uninterrupted views over the Estuary within a generous site. The home affords flexible living accommodation over two levels currently comprising 4 reception room and 6 bedrooms. Split by a main and rear staircase from which annexe accommodation could be formed if required, to the rear of the property. The property boasts well-proportioned, bright spacious rooms, some with views toward the Estuary, others to the courtyard and countryside beyond. The main hall connects the primary reception spaces to the front of the property leading through the kitchen and to the office, utility, sun porch, store room and rear stairs.
The dining kitchen lies at the heart of the home comprising a range of free standing kitchen units with work surfaces, incorporating a Belfast sink. Oil fired Rayburn provides the primary cooking appliance and heating source for the farmhouse. A room of generous proportions with an abundance of space for any additional appliances required, together with a sizeable dining table. The kitchen enjoys stunning views down the Estuary through patio doors which lead directly to the patio. The utility room beyond provides further space for laundry appliances. The drawing/living room to the front is a delightful bright dual aspect and spacious room, with large windows flooding the room with natural light but also allowing the expansive views towards the Estuary to be enjoyed. A wood burning stove is set within a crafted sandstone mantelpiece, creating the focal point of the room. Two further rooms currently serve as a more formal dining space and family room. From the principal staircase, leading from the main hallway to a bright first floor landing are four well-proportioned double bedrooms, with large windows. A modern fitted shower room completes this side. Continuing up the rear staircase are two further bedrooms and a large bathroom with freestanding bath, completing the accommodation space.
Externally the property enjoys generous garden grounds, all beautifully appointed to take full advantage of the far reaching views, creating various vantage points from which to enjoy. A paddock extending to about 0.5 acres is included and offers additional lifestyle potential specific to the requirements of the buyer.
Meikle Richorn provides a beautifully proportioned yet adaptable family home in a highly desirable rural location with delightful coastal views.
ACCOMMODATION
Ground Floor: Entrance Hall. Dining Room. Living Room. Drawing Room. Kitchen. Utility Room. Porch. Sun Porch. W.C. Office.
First Floor: Four Bedrooms. Shower Room. (Front Stairs) Two Bedrooms. Bathroom. (Rear Stairs)
GARDEN
The property sits at the end of the U185 onto a private lane, through the gated driveway leading to a gravel turning and parking area. The garden lies predominantly to the front of the property and is laid to lawn in most part with a delightful patio area, accessed directly from the kitchen, as well as an orchard with a number of established fruit trees. Further complemented with a variety of matures trees and shrubs. To the side of the property lies the courtyard, included within the sale. An additional paddock extending to approximately 0.5 acres included within the sale offers huge lifestyle potential.
**ADDITIONAL GRAZING & SHED AVAILABLE TO RENT TO THE PURCHASER IF REQUIRED Circa 20acres. **
SERVICES, COUNCIL TAX AND ENERGY PERFORMANCE CERTIFICATE(S)
Mains Water
Mains Electric
Septic Tank
Heating - Rayburn Twin Boiler
Council Tax Band F
EPC:D
FTTP (Superfast) YES
Flood maps of the area can be viewed at
POST CODE
DG5 4QT
WHAT3WORDS
To find this property location to within 3 metres, download and use What3Words and enter the following 3 words:
tasks.mermaids.leaps
LOCAL AUTHORITY
Dumfries & Galloway Council
FIXTURES AND FITTINGS
No items are included unless specifically mentioned in these particulars.
VIEWINGS
Strictly by appointment with the Selling Agents.
ANTI MONEY LAUNDERING (AML) REGULATIONS
Please note that under the 2017 AML regulations we are legally required to carry out money laundering checks against purchasers. Upon verbal acceptance of an offer, we require to identify the purchaser for Anti-Money Laundering purposes. Our service provider ‘First AML’ will contact the purchaser to gather the required identification documents. An information sheet is available from the selling agent on request. We are not able to enter a business relationship with a purchaser until they have been identified
Failure to provide required identification may result in an offer not being considered.
HEALTH & SAFETY
Appropriate caution should be exercised at all times during inspection particularly in reference to any livestock present and working machinery and equipment on the property.
Brochures
Particulars- COUNCIL TAXA payment made to your local authority in order to pay for local services like schools, libraries, and refuse collection. The amount you pay depends on the value of the property.Read more about council Tax in our glossary page.
- Band: F
- PARKINGDetails of how and where vehicles can be parked, and any associated costs.Read more about parking in our glossary page.
- Yes
- GARDENA property has access to an outdoor space, which could be private or shared.
- Yes
- ACCESSIBILITYHow a property has been adapted to meet the needs of vulnerable or disabled individuals.Read more about accessibility in our glossary page.
- Ask agent
Energy performance certificate - ask agent
Meikle Richorn Farmhouse, Dalbeattie, Dumfries and Galloway, South West Scotland, DG5
Add an important place to see how long it'd take to get there from our property listings.
__mins driving to your place
Get an instant, personalised result:
- Show sellers you’re serious
- Secure viewings faster with agents
- No impact on your credit score
Your mortgage
Notes
Staying secure when looking for property
Ensure you're up to date with our latest advice on how to avoid fraud or scams when looking for property online.
Visit our security centre to find out moreDisclaimer - Property reference CAD250046. The information displayed about this property comprises a property advertisement. Rightmove.co.uk makes no warranty as to the accuracy or completeness of the advertisement or any linked or associated information, and Rightmove has no control over the content. This property advertisement does not constitute property particulars. The information is provided and maintained by Galbraith, Castle Douglas. Please contact the selling agent or developer directly to obtain any information which may be available under the terms of The Energy Performance of Buildings (Certificates and Inspections) (England and Wales) Regulations 2007 or the Home Report if in relation to a residential property in Scotland.
*This is the average speed from the provider with the fastest broadband package available at this postcode. The average speed displayed is based on the download speeds of at least 50% of customers at peak time (8pm to 10pm). Fibre/cable services at the postcode are subject to availability and may differ between properties within a postcode. Speeds can be affected by a range of technical and environmental factors. The speed at the property may be lower than that listed above. You can check the estimated speed and confirm availability to a property prior to purchasing on the broadband provider's website. Providers may increase charges. The information is provided and maintained by Decision Technologies Limited. **This is indicative only and based on a 2-person household with multiple devices and simultaneous usage. Broadband performance is affected by multiple factors including number of occupants and devices, simultaneous usage, router range etc. For more information speak to your broadband provider.
Map data ©OpenStreetMap contributors.
