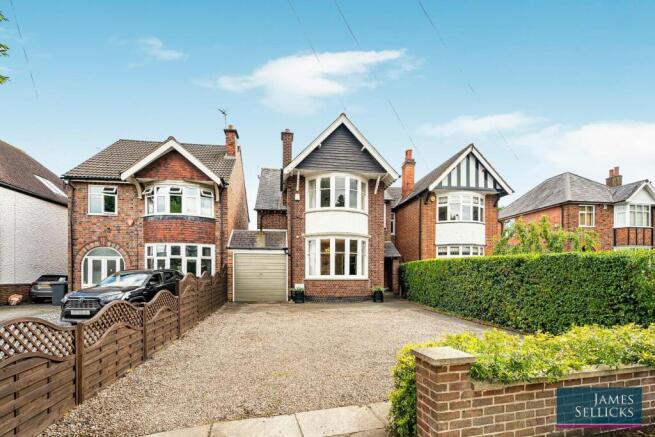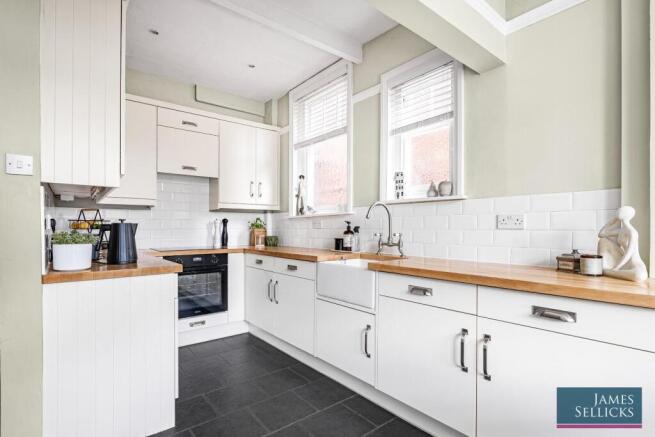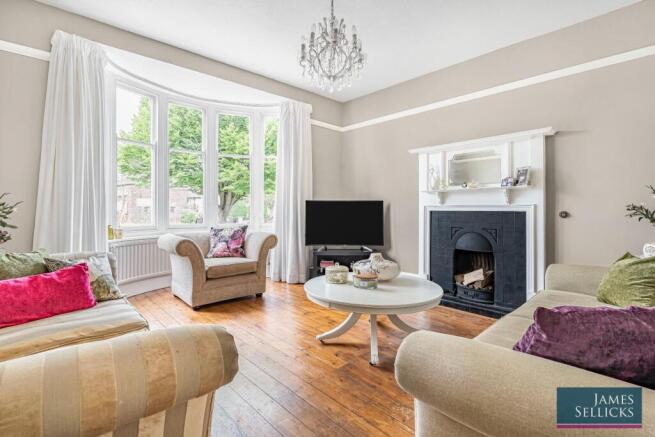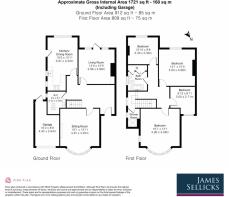
4 bedroom detached house for sale
Hinckley Road, Western Park, Leicester

- PROPERTY TYPE
Detached
- BEDROOMS
4
- BATHROOMS
2
- SIZE
1,721 sq ft
160 sq m
- TENUREDescribes how you own a property. There are different types of tenure - freehold, leasehold, and commonhold.Read more about tenure in our glossary page.
Freehold
Key features
- Two spacious reception rooms & Four well-proportioned double bedrooms
- original features throughout; stained glass window, servants bells, picture rails & deep skirting
- Modern kitchen with quality appliances & Versatile utility area with WC
- Stylish family bathroom with roll-top bath & Separate shower room
- Large stone driveway for four or more vehicles
- South-facing rear garden with patio, lawn, mature planting and shed
- Single garage with power, lighting, and side access
- Desirable area for families or professionals
- freehold
- EPC - D
Description
Location - Hinckley Road lies in the heart of the popular suburb of Western Park and is renowned for its quality of housing stock, excellent primary schooling within the area, and the city centre with its professional quarters and mainline railway station being within easy reach. Local day-to-day shopping can be found along the road itself, as well as Braunstone Gate and Narborough Road just a short walk away.
Accommodation - The entrance opens into a hallway with a striking Terrazzo floor and deep skirting, creating an inviting first impression. From here, there's access to a cleverly designed utility area with charcoal tiled flooring providing plumbing for a separate washer and dryer, and wall-mounted shelving. A ground floor cloakroom with a sink, a thoughtful addition by our Client, is located here.
The front reception room features a large bay window, original exposed floorboards, deep skirting, a picture rail, period fireplace, and a traditional servant bell. The second reception room maintains the home’s character, offering another fireplace, fitted shelving and cupboards, deep skirting, picture rail, and a wooden double-glazed door that leads to the rear garden. The dining kitchen is both functional and well-equipped, with charcoal tiled flooring. Appliances include a Zanussi black oven, De Dietrich induction hob, Smeg extractor, and an integrated Hotpoint dishwasher. Cream units with silver handles are complemented by wooden worktops with white tiled splashbacks and a butler sink. There are two obscure-glazed side windows and a rear UPVC sash window bringing in plenty of light. Original servant bells and ceiling spotlights add extra detail.
Stairs rise to a first-floor landing which boasts a stained-glass side window, which is the inspiration for the front door glazing. A skylight and ceiling spotlights add to the brightness, while a picture rail provides continuity with the period elements of the ground floor. The property benefits from four stunning double bedrooms. The principal bedroom has front and side sash windows, red-tiled fireplace, picture rail, deep skirting, and exposed floorboards. The second bedroom is located to the rear and has an original fireplace with a mint-tiled hearth, exposed floorboards, picture rail, deep skirting, and a UPVC sash window. The third bedroom is carpeted with a uPVC sash window to the rear, picture rail, and deep skirting. Completing the bedroom accommodation is the fourth bedroom, with exposed floorboards, a window to the front, picture rail, and deep skirting.
The bathroom includes a roll-top bath with a Bristan tap, separate toilet, Vitra sink, and chrome radiator. Grey subway tiling compliments the period inspired floor tiles and adds a cohesive finish. An obscure-glass side window and three painted wooden cupboards, one housing the recently serviced boiler, offer light and storage. Completing the internal accommodation a compact yet stylish shower room features a double-width enclosure with waterfall shower, tiled walls, charcoal tiled flooring, fitted shelving, and a wooden window to the side. This space also holds exciting potential and could be converted into an ensuite for the principal bedroom (subject to any necessary planning consents).
Outside - The front driveway provides parking for four or more vehicles and provides access to a single garage with power and lighting and side access. Hedges and fencing offer privacy. The deep, south-facing rear garden features a patio leading up to a well-kept lawn with mature beds, all fenced and hedged boundaries for privacy. A small shed sits at the bottom, alongside a tree which provides natural shade. There’s also an outdoor tap and power point, ideal for gardeners or entertaining.
Tenure & Council Tax - Tenure: Freehold
Local Authority: Leicester City Council
Tax Band: D
Other Information - Listed Status: None.
Conservation Area: No
Services: Offered to the market with all mains services and gas-fired central heating.
Broadband delivered to the property: Fibre, 362mbps.
construction: Believed to be of standard construction
Wayleaves, Rights of Way & Covenants: Yes. Title available on request
Flooding issues in the last 5 years: None
Accessibility: Two storey dwelling. No accessible modifications to the property
Planning issues: None which our clients are aware of.
Brochures
BROCHURE.pdf- COUNCIL TAXA payment made to your local authority in order to pay for local services like schools, libraries, and refuse collection. The amount you pay depends on the value of the property.Read more about council Tax in our glossary page.
- Band: D
- PARKINGDetails of how and where vehicles can be parked, and any associated costs.Read more about parking in our glossary page.
- Garage
- GARDENA property has access to an outdoor space, which could be private or shared.
- Yes
- ACCESSIBILITYHow a property has been adapted to meet the needs of vulnerable or disabled individuals.Read more about accessibility in our glossary page.
- Ask agent
Hinckley Road, Western Park, Leicester
Add an important place to see how long it'd take to get there from our property listings.
__mins driving to your place
Get an instant, personalised result:
- Show sellers you’re serious
- Secure viewings faster with agents
- No impact on your credit score

Your mortgage
Notes
Staying secure when looking for property
Ensure you're up to date with our latest advice on how to avoid fraud or scams when looking for property online.
Visit our security centre to find out moreDisclaimer - Property reference 34092445. The information displayed about this property comprises a property advertisement. Rightmove.co.uk makes no warranty as to the accuracy or completeness of the advertisement or any linked or associated information, and Rightmove has no control over the content. This property advertisement does not constitute property particulars. The information is provided and maintained by James Sellicks Estate Agents, Leicester. Please contact the selling agent or developer directly to obtain any information which may be available under the terms of The Energy Performance of Buildings (Certificates and Inspections) (England and Wales) Regulations 2007 or the Home Report if in relation to a residential property in Scotland.
*This is the average speed from the provider with the fastest broadband package available at this postcode. The average speed displayed is based on the download speeds of at least 50% of customers at peak time (8pm to 10pm). Fibre/cable services at the postcode are subject to availability and may differ between properties within a postcode. Speeds can be affected by a range of technical and environmental factors. The speed at the property may be lower than that listed above. You can check the estimated speed and confirm availability to a property prior to purchasing on the broadband provider's website. Providers may increase charges. The information is provided and maintained by Decision Technologies Limited. **This is indicative only and based on a 2-person household with multiple devices and simultaneous usage. Broadband performance is affected by multiple factors including number of occupants and devices, simultaneous usage, router range etc. For more information speak to your broadband provider.
Map data ©OpenStreetMap contributors.





