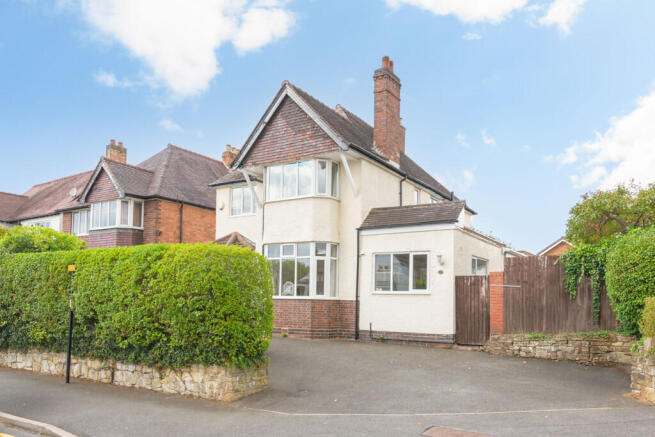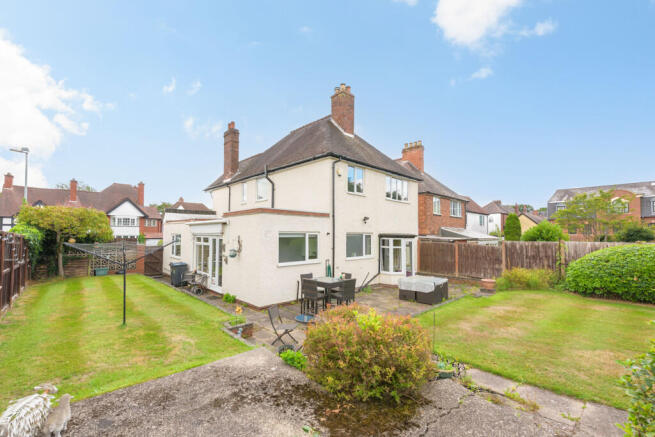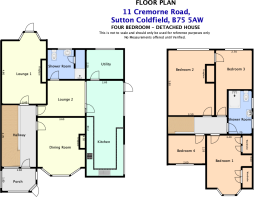4 bedroom detached house for sale
11 Cremorne Road, Sutton Coldfield, B75 5AW

- PROPERTY TYPE
Detached
- BEDROOMS
4
- BATHROOMS
2
- SIZE
Ask agent
- TENUREDescribes how you own a property. There are different types of tenure - freehold, leasehold, and commonhold.Read more about tenure in our glossary page.
Freehold
Key features
- Centre of Mere Green
- Ease of Access to all amenities & Local Train Station
- Great location for variety of school catchments
- Opportunity to extend or modernise to suit
- Multiple reception rooms
- Two shower rooms & additional utility
Description
Century 21 offer for sale this wonderfully located centre of Mere Green; FOUR bedroom DETACHED house and multiple reception rooms. Walking distance of all amenities from bus, train and a plethora of supermarkets, retail shops, bars and restaurants. The property is also highly regarded in terms of its location for School Catchments. Scope to extend. Side and Rear Garden with driveway access and a three-car driveway to the front of the property.
Rear Facing Lounge (3.4m x 4.8m)
With garden access via opening doors from original bay window, space for at least a three-piece suite, centre fireplace. Fully carpeted and multiple power sockets and a centre light.
Front Dining room (3.6m x 4.5m)
With a bay window, centre fireplace and space for at least six-person table and chairs. Carpeted with a centre light, power sockets and a radiator to wall. Looks out onto the driveway with a privacy large hedge.
Lounge 2 (3.6m x 4.6m)
A great centre room of the property that offers a variety of functions and provides access to the downstairs bathroom and through room to all other rooms downstairs. Near full width window that look out into the kitchen and a radiator to wall.
Large Kitchen (2.8m x 7.3m)
Great use of the side of the property to incorporate a large oblong kitchen with plenty of storage cabinets, gas cooking stove, space for a large American style freezer. Space for an additional six-person breakfast table with radiator to wall and doors that lead to the utility and garden.
Utility (2.2m x 2.4m)
A large window looks out into the garden and houses space for multiple items from Washing machines, dryers and extra fridges. Location of the gas boiler providing central heating throughout the house.
Bedroom 1 (3.5m x 5.0m)
A good-sized double bedroom; space on all sides for additional wardrobe and side furniture. Large window overlooks the rear of the property. Centre light point, carpeted, multiple power sockets and a radiator to wall. Door that connects to the third bedroom / possible en-suite alterations possible.
Bedroom 2 (3.6m x 4.5m)
A front facing good sized double bedroom with wardrobes and a bay window. Centre light point, carpeted, multiple power sockets with radiator to wall; space for side furniture and additional items. Space for a vanity station in centre
Bedroom 3 (2.7m x 4.7m)
A rear facing single bedroom; centre light point, power sockets and a door that connects to hallway and Bedroom 1. Refurbishment options and updates available to this bedroom that can enhance the property even further.
Bedroom 4 (2.6 m x 2.2m)
A front facing single bedroom; centre light point, carpeted, power sockets with radiator to wall and space for side furniture.
Bathroom (3.7m x 1.7m)
Corner shower unit, white suite of WC, Wash basin and chrome radiator to wall. Full tiling to the walls and flooring. Large centre mirror cabinet and two obscured windows to the side.
Garage
A single car garage is also available for additional parking and storage
Garden
A well maintained areas with raised lawn off the patio with a mini brick surround. Side fences, Garden shed and a rear access drive that could be used for a garage (planning permission may be required)
Due to the size and scope of the property; there may be the optionality of placing a side extension where the side garden is and then the property would be able to offer five bedrooms with multiple Ensuite bathrooms without losing the feel of the rear garden.
Front Driveway
With space for at least 3 cars and large privacy hedge to the front and side. Corner access with adjacent side road giving wide access into the driveway
Vendor has chosen to sell their property with a ‘buyer’s premium fee’ (Purchaser Fee)
Bennetts (Sutton Coldfield) Limited charge a purchase (“Buyers Premium”) fee of 1% plus VAT of the agreed final selling price (Each buyer is subject to a minimum fee of £2,250 +Vat). This is payable by the Named purchaser on completion of the sale. This is a condition of sale in the contract and will be shown on the Memorandum of Sale.
It is for the sellers Conveyancer and or legal representative to collect the ‘buyers premium’ (fee) from the purchaser with the final purchase amount of the property upon completion.
We as the selling agent; require all payments to be made to ourselves via online banking transfer or through your chosen conveyancers’ method of payment such as Bacs. We do not accept Cheques as payment. Payment must be received prior to key release. No Keys will be provided until the buyer’s premium (fee) has been received.
Viewing Details
Due to demand and availability for viewings; we ask that register online via your chosen and preferred website. To BOOK a viewing please press the button REQUEST DETAILS or EMAIL AGENT. Your contact details will be sent automatically to our team. Viewing times and allocation will be confirmed to you by text to your registered phone number.
Viewings can only be booked after online registration via "Request Details Button" or the "Email Agent Button" where a member of our team will contact you to confirm when viewings are available. We are not able to guarantee bookings made by phone without an online registration and all enquiries by phone will be asked to register online via the website you have enquired from.
- COUNCIL TAXA payment made to your local authority in order to pay for local services like schools, libraries, and refuse collection. The amount you pay depends on the value of the property.Read more about council Tax in our glossary page.
- Band: F
- PARKINGDetails of how and where vehicles can be parked, and any associated costs.Read more about parking in our glossary page.
- Yes
- GARDENA property has access to an outdoor space, which could be private or shared.
- Yes
- ACCESSIBILITYHow a property has been adapted to meet the needs of vulnerable or disabled individuals.Read more about accessibility in our glossary page.
- Ask agent
11 Cremorne Road, Sutton Coldfield, B75 5AW
Add an important place to see how long it'd take to get there from our property listings.
__mins driving to your place
Get an instant, personalised result:
- Show sellers you’re serious
- Secure viewings faster with agents
- No impact on your credit score
Your mortgage
Notes
Staying secure when looking for property
Ensure you're up to date with our latest advice on how to avoid fraud or scams when looking for property online.
Visit our security centre to find out moreDisclaimer - Property reference L817909. The information displayed about this property comprises a property advertisement. Rightmove.co.uk makes no warranty as to the accuracy or completeness of the advertisement or any linked or associated information, and Rightmove has no control over the content. This property advertisement does not constitute property particulars. The information is provided and maintained by Century 21, Sutton Coldfield. Please contact the selling agent or developer directly to obtain any information which may be available under the terms of The Energy Performance of Buildings (Certificates and Inspections) (England and Wales) Regulations 2007 or the Home Report if in relation to a residential property in Scotland.
*This is the average speed from the provider with the fastest broadband package available at this postcode. The average speed displayed is based on the download speeds of at least 50% of customers at peak time (8pm to 10pm). Fibre/cable services at the postcode are subject to availability and may differ between properties within a postcode. Speeds can be affected by a range of technical and environmental factors. The speed at the property may be lower than that listed above. You can check the estimated speed and confirm availability to a property prior to purchasing on the broadband provider's website. Providers may increase charges. The information is provided and maintained by Decision Technologies Limited. **This is indicative only and based on a 2-person household with multiple devices and simultaneous usage. Broadband performance is affected by multiple factors including number of occupants and devices, simultaneous usage, router range etc. For more information speak to your broadband provider.
Map data ©OpenStreetMap contributors.




