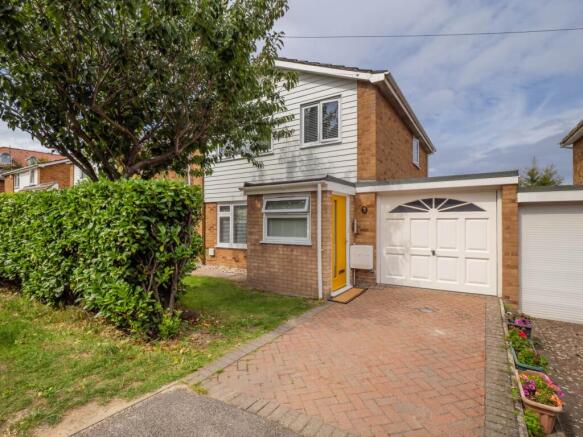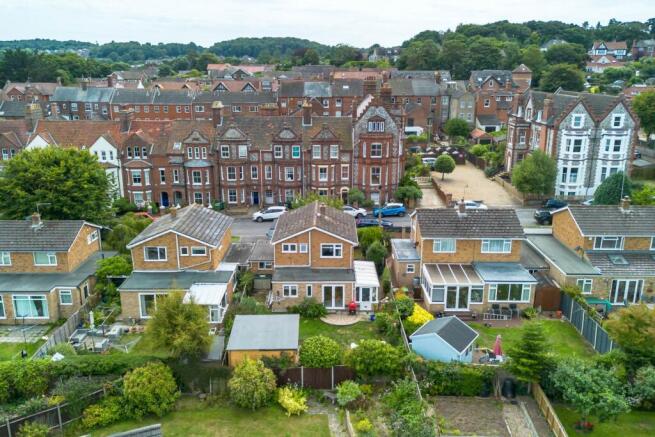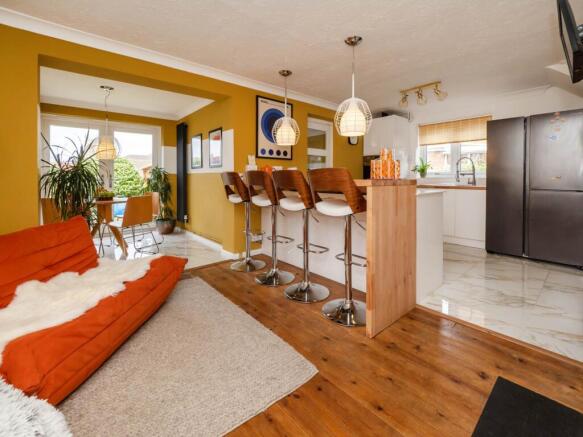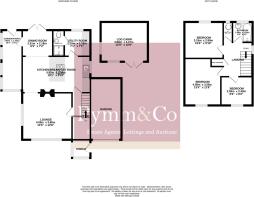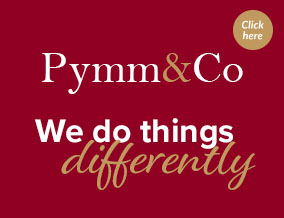
Vicarage Road, Cromer

- PROPERTY TYPE
Detached
- BEDROOMS
3
- BATHROOMS
2
- SIZE
1,055 sq ft
98 sq m
- TENUREDescribes how you own a property. There are different types of tenure - freehold, leasehold, and commonhold.Read more about tenure in our glossary page.
Freehold
Key features
- Detached Family Home Just A Short Walk From Cromer Town Centre And Beach.
- Stylishly Presented With Modern And Contemporary Interiors Throughout.
- Dual Aspect Lounge With Two Sided Wood Burner Shared With Kitchen/Breakfast Room.
- Sleek Modern Kitchen With Breakfast Bar For Four And Adjoining Dining Room.
- New Flush Fit Double Glazing & Cement Board Insulated Cladding Fitted 2024
- Utility Room With Modern Units And Space For White Goods.
- Ground Floor Shower Room With Striking Matte Black Suite.
- Three Well Proportioned Bedrooms Off Landing.
- Log Cabin With Light, Power, Internet Connection And French Doors.
- GUIDE PRICE £465,000- £475,000
Description
Approached via a tandem driveway providing parking for two cars, the property also benefits from an attached single garage with light, power and an up and over door. A neatly kept front garden frames the home, while gated side access leads to the rear.
Stepping inside, a practical porch opens into a welcoming entrance hall with attractive wood flooring. The dual aspect lounge is a bright yet cosy space, sharing a two sided wood burner with the stylish kitchen/breakfast room, an impressive feature that provides both warmth and visual appeal. The kitchen itself is fitted with sleek modern units, complemented by a breakfast bar with seating for four, and flows effortlessly into the adjoining dining room. To the side of the property, a generous 16`3 conservatory provides a further living or dining area, flooded with natural light and enjoying views of the garden.
Practicality is well catered for with a utility room offering additional modern units, work top space and plumbing for white goods, while the ground floor also features a contemporary shower room with a striking matte black suite.
Upstairs, a central landing leads to three well proportioned bedrooms, each thoughtfully decorated. The brand new family bathroom is fitted with a crisp white suite, matte black fittings, heated towel rail, and is complemented by an adjoining separate WC, an ideal arrangement for busy households.
Outside, the rear garden is an enclosed and private space with a level lawn bordered by mature planting, a paved patio area perfect for outdoor dining, and handy side access. A particular highlight is the log cabin measuring 12`9 x 10`9, complete with light, power, Internet connection, dual aspect double glazed windows and French doors, an ideal home office, gym, studio or hobby room.
This is a home that offers far more than meets the eye, combining a prime Cromer location, exceptional presentation, and a layout that works beautifully for modern family life.
Cromer is a quintessential North Norfolk seaside town, famed for its Victorian architecture, iconic pier and award winning sandy beaches. Once a fashionable retreat for the Edwardian elite, it still retains its charm and elegance, while offering all the amenities needed for modern living. The town boasts a vibrant centre with independent shops, cafés, pubs and restaurants many serving the famous Cromer crab, freshly caught from the local waters.
For leisure, there is a golf course with spectacular coastal views, beautiful cliff top walks, and access to the Norfolk Coast Path. The surrounding countryside offers unspoiled landscapes, nature reserves and quaint villages to explore. Cromer also benefits from a railway station with direct links to Norwich, where mainline services connect to London Liverpool Street, and the city`s international airport provides convenient travel further afield.
Blending natural beauty, a rich history and a welcoming community, Cromer is the perfect place to enjoy a relaxed coastal lifestyle while remaining well connected to the rest of the county and beyond.
Notice
Please note that we have not tested any apparatus, equipment, fixtures, fittings or services and as so cannot verify that they are in working order or fit for their purpose. Pymm & Co cannot guarantee the accuracy of the information provided. This is provided as a guide to the property and an inspection of the property is recommended.
- COUNCIL TAXA payment made to your local authority in order to pay for local services like schools, libraries, and refuse collection. The amount you pay depends on the value of the property.Read more about council Tax in our glossary page.
- Band: D
- PARKINGDetails of how and where vehicles can be parked, and any associated costs.Read more about parking in our glossary page.
- Garage,Off street
- GARDENA property has access to an outdoor space, which could be private or shared.
- Yes
- ACCESSIBILITYHow a property has been adapted to meet the needs of vulnerable or disabled individuals.Read more about accessibility in our glossary page.
- Ask agent
Vicarage Road, Cromer
Add an important place to see how long it'd take to get there from our property listings.
__mins driving to your place
Get an instant, personalised result:
- Show sellers you’re serious
- Secure viewings faster with agents
- No impact on your credit score
Your mortgage
Notes
Staying secure when looking for property
Ensure you're up to date with our latest advice on how to avoid fraud or scams when looking for property online.
Visit our security centre to find out moreDisclaimer - Property reference 16748_PYMM. The information displayed about this property comprises a property advertisement. Rightmove.co.uk makes no warranty as to the accuracy or completeness of the advertisement or any linked or associated information, and Rightmove has no control over the content. This property advertisement does not constitute property particulars. The information is provided and maintained by Pymm & Co, Sheringham. Please contact the selling agent or developer directly to obtain any information which may be available under the terms of The Energy Performance of Buildings (Certificates and Inspections) (England and Wales) Regulations 2007 or the Home Report if in relation to a residential property in Scotland.
*This is the average speed from the provider with the fastest broadband package available at this postcode. The average speed displayed is based on the download speeds of at least 50% of customers at peak time (8pm to 10pm). Fibre/cable services at the postcode are subject to availability and may differ between properties within a postcode. Speeds can be affected by a range of technical and environmental factors. The speed at the property may be lower than that listed above. You can check the estimated speed and confirm availability to a property prior to purchasing on the broadband provider's website. Providers may increase charges. The information is provided and maintained by Decision Technologies Limited. **This is indicative only and based on a 2-person household with multiple devices and simultaneous usage. Broadband performance is affected by multiple factors including number of occupants and devices, simultaneous usage, router range etc. For more information speak to your broadband provider.
Map data ©OpenStreetMap contributors.
