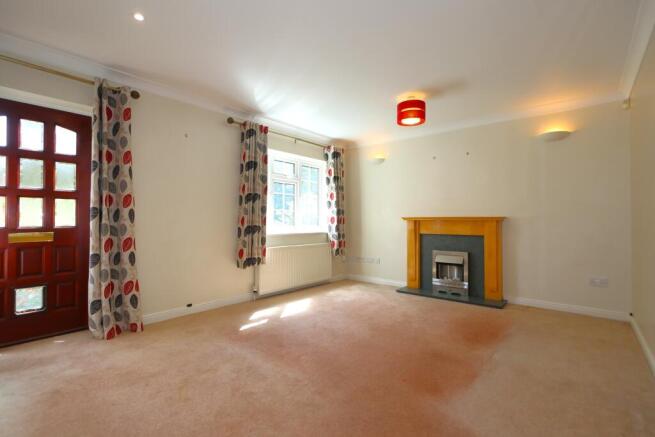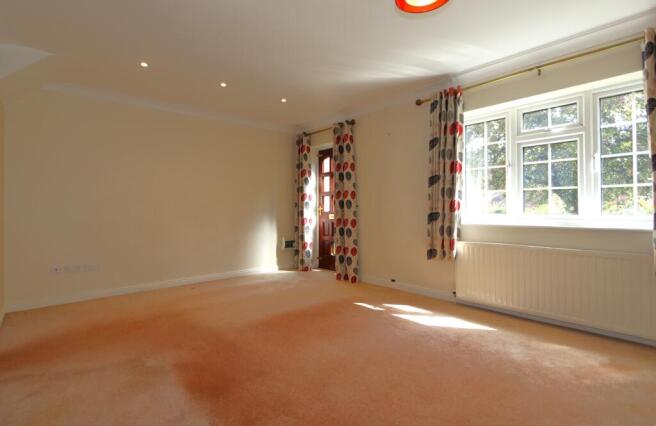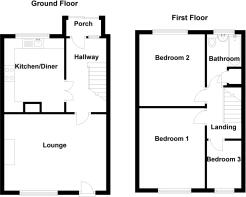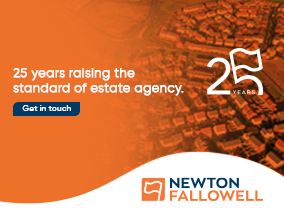
Chantry Close, Melbourne, DE73

- PROPERTY TYPE
Mews
- BEDROOMS
3
- BATHROOMS
1
- SIZE
Ask agent
- TENUREDescribes how you own a property. There are different types of tenure - freehold, leasehold, and commonhold.Read more about tenure in our glossary page.
Freehold
Key features
- Three Bedroom Mid Townhouse
- Close Proximity to the Town + Melbourne Pool
- 16ft Lounge
- Fitted Kitchen/Diner
- Three Good-Sized Bedrooms
- Three-Piece Bathroom
- Low Maintenance Rear Garden
- Secure Gated Off-Road Parking | Single Garage
- Sold With No Upward Chain
- EER:- C | Freehold
Description
Nestled in the picturesque heart of Melbourne, Derbyshire, this charming three-bedroom townhouse offers a rare blend of modern comfort and historical charm. Located in a private development of nine exclusive mews properties, this home boasts secure off-road gated parking and a single garage. With no upward chain, this property is ready for you to make it your own.
Step into a spacious lounge, spanning over 16ft, featuring a captivating flame effect pebbled electric fire, perfect for cosy evenings in. The well-equipped kitchen diner comes complete with integrated appliances and ample space for all your culinary needs, enhanced by stylish blue splashbacks.
Enjoy the comfort of three serene bedrooms upstairs, two being generous doubles, complemented by a pristine three-piece bathroom. Outside, a landscaped shared garden graced with mature trees provides a tranquil setting, while the rear garden offers a paved patio ideal for entertaining.
With easy access to the charming town centre and the scenic Melbourne Pool, this is more than a house—it's your gateway to a vibrant community and timeless living. Don't miss this opportunity to claim your spot on one of Melbourne's most desirable streets. Call our Melbourne team for more details on making this enchanting property your new home.
Nestled in the serene town of Melbourne in Derbyshire, Chantry Close offers the perfect blend of historical charm and modern convenience. Melbourne is well-known for its picturesque streets and welcoming community, making it an attractive destination for individuals and families alike. The town is steeped in history, with its beautiful architecture and lush landscapes providing a quaint yet vibrant atmosphere for residents to enjoy.
The property is perfectly positioned to take advantage of Melbourne's local amenities and attractions. Just a short stroll away, the town centre boasts an array of boutique shops, inviting cafes, and traditional pubs, ensuring that everyday conveniences and leisure activities are always within easy reach. Melbourne Hall and Gardens and the stunning Melbourne Pool are nearby, offering enchanting scenery and a taste of local heritage. These attractions provide a wealth of opportunities for leisurely walks and nature appreciation right on your doorstep.
For families considering education options, Melbourne is supported by reputable local schools and nurseries, making it an ideal location for nurturing young minds. The town also benefits from efficient transport links, offering easy access to Derby, Nottingham, and beyond, which is ideal for commuters seeking a peaceful retreat without sacrificing connectivity to larger cities.
The area is known for its strong sense of community and a range of cultural and recreational activities. Regular events and gatherings, such as the annual Melbourne Festival, enrich the local calendar, providing residents with numerous opportunities to connect and celebrate. Whether you are looking to immerse yourself in the community or simply enjoy the tranquillity, Melbourne offers a harmonious balance of both.
EPC rating: C. Tenure: Freehold,ACCOOMODATION
16FT LOUNGE
4.91m x 3.71m (16'1" x 12'2")
FITTED KITCHEN/DINER
3.49m x 2.83m (11'5" x 9'3")
HALLWAY
3.49m x 1.94m (11'5" x 6'4")
FIRST FLOOR ACCOMMODATION
BEDROOM ONE
3.69m x 2.85m (12'1" x 9'4")
BEDROOM TWO
3.52m x 2.85m (11'7" x 9'4")
BEDROOM THREE
2.33m x 1.94m (7'8" x 6'4")
THREE-PIECE BATHROOM
2.48m x 1.94m (8'2" x 6'4")
SINGLE GARAGE
4.98m x 2.56m (16'4" x 8'5")
SERVICE CHARGE:-
£160.00 per annum.
COUNCIL TAX BAND:-
The property is believed to be in council tax band: C
HOW TO GET THERE:-
Postcode for sat navs: DE73 8ET
PLEASE NOTE:-
We endeavour to make our sales particulars accurate and reliable, however, they do not constitute or form part of an offer or any contract and none is to be relied upon as statements of representation or fact. Any services, systems and appliances listed in this specification have not been tested by us and no guarantee as to their operating ability or efficiency is given. All measurements have been taken as a guide to prospective buyers only, and are not precise. If you require clarification or further information on any points, please contact us, especially if you are travelling some distance to view. Fixtures and fittings other than those mentioned are to be agreed with the seller by separate negotiation.
- COUNCIL TAXA payment made to your local authority in order to pay for local services like schools, libraries, and refuse collection. The amount you pay depends on the value of the property.Read more about council Tax in our glossary page.
- Band: C
- PARKINGDetails of how and where vehicles can be parked, and any associated costs.Read more about parking in our glossary page.
- Driveway
- GARDENA property has access to an outdoor space, which could be private or shared.
- Private garden
- ACCESSIBILITYHow a property has been adapted to meet the needs of vulnerable or disabled individuals.Read more about accessibility in our glossary page.
- Ask agent
Energy performance certificate - ask agent
Chantry Close, Melbourne, DE73
Add an important place to see how long it'd take to get there from our property listings.
__mins driving to your place
Get an instant, personalised result:
- Show sellers you’re serious
- Secure viewings faster with agents
- No impact on your credit score

Your mortgage
Notes
Staying secure when looking for property
Ensure you're up to date with our latest advice on how to avoid fraud or scams when looking for property online.
Visit our security centre to find out moreDisclaimer - Property reference P2823. The information displayed about this property comprises a property advertisement. Rightmove.co.uk makes no warranty as to the accuracy or completeness of the advertisement or any linked or associated information, and Rightmove has no control over the content. This property advertisement does not constitute property particulars. The information is provided and maintained by Newton Fallowell, Ashby-De-La-Zouch. Please contact the selling agent or developer directly to obtain any information which may be available under the terms of The Energy Performance of Buildings (Certificates and Inspections) (England and Wales) Regulations 2007 or the Home Report if in relation to a residential property in Scotland.
*This is the average speed from the provider with the fastest broadband package available at this postcode. The average speed displayed is based on the download speeds of at least 50% of customers at peak time (8pm to 10pm). Fibre/cable services at the postcode are subject to availability and may differ between properties within a postcode. Speeds can be affected by a range of technical and environmental factors. The speed at the property may be lower than that listed above. You can check the estimated speed and confirm availability to a property prior to purchasing on the broadband provider's website. Providers may increase charges. The information is provided and maintained by Decision Technologies Limited. **This is indicative only and based on a 2-person household with multiple devices and simultaneous usage. Broadband performance is affected by multiple factors including number of occupants and devices, simultaneous usage, router range etc. For more information speak to your broadband provider.
Map data ©OpenStreetMap contributors.





