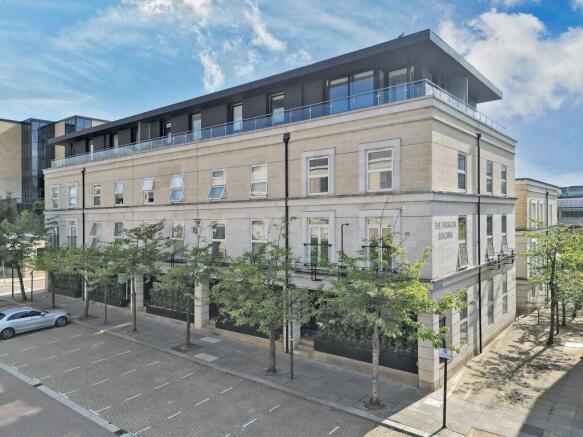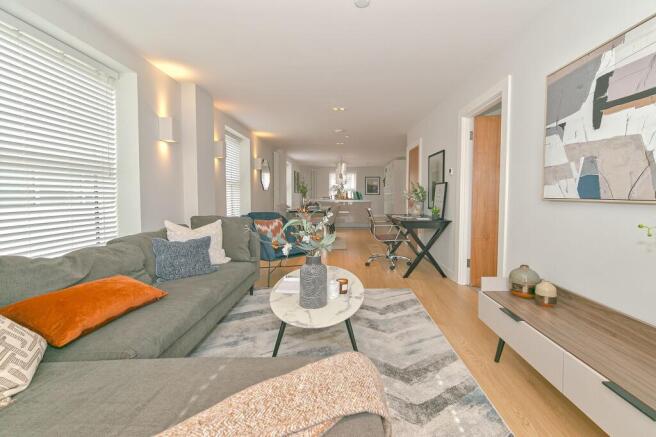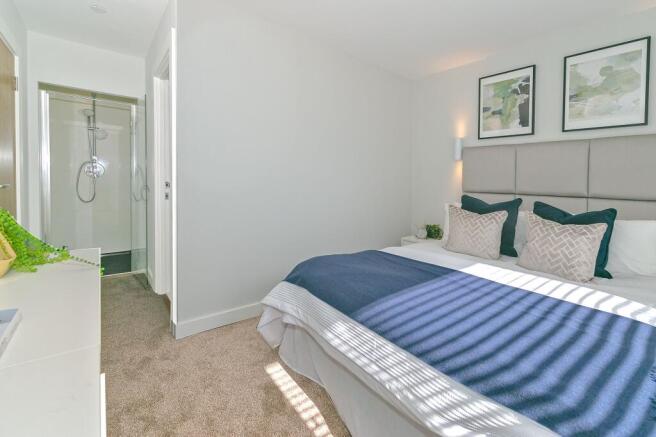
Upper Fourth Street, Milton Keynes, MK9

- PROPERTY TYPE
Apartment
- BEDROOMS
2
- BATHROOMS
2
- SIZE
807 sq ft
75 sq m
Key features
- 2 Double Bedroom Apartment
- Tranquil Bedroom Retreats With Large Side-Aspect Windows, Neutral Carpeting, And Minimalist Finishes
- Open-Plan Kitchen Featuring A Large Central Island With White Worktops, Induction Hob, And Integrated Appliances
- Defined Dining Area Anchored By Light Wood Flooring
- Expansive Windows With Fitted Blinds, Flooding Living And Dining Spaces With Natural Light
- Central Milton Keynes
- 2nd Floor Apartment
- Easy Access To CMK Railway, M1, A5 & A421
- Service Charge Includes Gas & Water Services
- No Ground Rent
Description
**CITY LIVING AT IS FINEST**
Presenting a superbly finished second-floor apartment in the heart of Central Milton Keynes, this stylish two-bedroom home combines contemporary design with effortless urban living. Residents enter via a secure communal entrance and ascend a well-maintained stairwell, where dark metal balustrades set a refined tone before you reach your front door.
Both double bedrooms are peaceful retreats, each boasting generous side-aspect windows that flood the rooms with natural light. Neutral carpeting and crisp, minimalist decor create a serene backdrop, perfectly suited to work-from-home routines or restful evenings.
The open-plan kitchen and dining area form the social hub of the apartment. A large central island with pristine white Silestone worktops, induction hob and fully integrated Neff appliances ensures modern convenience, while light solid wood flooring anchors a defined dining area ideal for entertaining. Expansive windows fitted with discreet blinds enhance the bright, airy ambience throughout.
The shower rooms are elegantly appointed with a frameless glazed enclosure, sleek white wall tiling and contrasting dark floor tiles, complemented by a minimalist wall-mounted shower fitting.
Occupying a prime Central Milton Keynes position, this property offers exceptional connectivity. CMK Railway, the M1, A5 and A421 are all within easy reach, ensuring seamless commutes and swift access to surrounding towns and cities. With its blend of refined finishes, thoughtful layout and unbeatable location, this apartment makes an outstanding choice for those seeking a modern urban retreat.
PLEASE NOTE:
These property particulars do not constitute part or all of an offer or contract. All measurements and floor plans are stated for guidance purposes only and may be incorrect. Details of any contents mentioned are supplied for guidance only and must also be considered as potentially incorrect. Haig Property Professionals advise perspective buyers to recheck all measurements prior to committing to any expense. We confirm we have not tested any apparatus, equipment, fixtures, fittings or services and it is within the prospective buyer’s interests to check the working condition of any appliances prior to exchange of contracts.
EPC Rating: C
Communal Stairwell
Accessed via a secure entrance, the communal stairwell offers a sleek, modern approach to the apartment. Dark metal balustrades add a touch of industrial elegance, complementing the clean lines and neutral tones throughout. Well-maintained and quietly stylish, it sets a refined tone before you even reach the front door.
W/C
1.24m x 1.45m
This modern W/C features a wall-mounted sink with twin chrome faucets set against sleek dark grey tiling. A large mirror enhances the sense of space, while the wall-mounted toilet and minimalist fixtures contribute to the clean, contemporary design. Finished with subtle accents, the room offers a stylish and functional retreat.
Bedroom 2
2.67m x 2.92m
This well-proportioned bedroom benefits from a large side-aspect window, allowing for excellent natural light throughout the day. Finished with soft carpeting and neutral tones, the space offers a calm and comfortable setting with the added benefit of a glazed door leading to shower room, ideal for rest and relaxation. Clean lines and modern fittings complete the contemporary feel.
Shower Room
1.32m x 1.45m
This stylish shower room features crisp white tiling, a sleek chrome shower fitting, and a contrasting dark tiled floor for a modern finish. A pedestal basin with mixer tap and mirror adds functionality, while the clean layout and quality materials create a fresh, contemporary space.
Kitchen Area
3.68m x 4.6m
This contemporary open-plan kitchen is thoughtfully designed German Hacker Kitchen with a large central island, sleek white Silestone worktops, and integrated Neff appliances including an induction hob and built-in oven. Pendant lighting adds a stylish focal point, while generous natural light enhances the clean, modern aesthetic. Ideal for both everyday living and entertaining.
Dining Area
2.26m x 3.96m
Defined within an open-plan layout, the dining area is framed by large windows with fitted blinds, flooding the space with natural light. Wall-mounted lighting and a decorative mirror enhance the neutral walls, while light wood flooring and a patterned rug anchor the area. Subtle accents of greenery complete the contemporary, inviting ambiance.
Sitting Room
6.17m x 3.02m
Bathed in natural light from large windows with white blinds, this open-plan sitting room exudes a contemporary elegance. Light grey walls and wooden flooring create a neutral backdrop, while ambient wall-mounted lighting adds warmth and subtle textural accents for a sophisticated yet inviting atmosphere.
Principal Bedroom
3.33m x 2.51m
This bedroom features a calming palette of soft greys illuminated by natural light from a side-aspect window. Neutral carpeting and subtle wall art above the headboard create a serene backdrop, while a sleek radiator adds functional warmth. The minimalist design ensures a tranquil retreat.
W/C
2.13m x 0.99m
This contemporary W/C features a pedestal basin with chrome fittings and a generous mirror above, set against light beige tiling. A wall-mounted toilet enhances the streamlined look. Modern control panels discreetly manage lighting and ventilation for added convenience.
Shower
0.84m x 1.02m
A frameless glazed door opens into a sleek, contemporary shower clad in glossy white tiles, with dark floor tiling providing a striking contrast. A minimalist, wall-mounted shower fitting completes the space, delivering both refined style and seamless functionality.
Parking - Permit
Each household is entitled to purchase one resident permit as standard through Milton Keynes Council
- COUNCIL TAXA payment made to your local authority in order to pay for local services like schools, libraries, and refuse collection. The amount you pay depends on the value of the property.Read more about council Tax in our glossary page.
- Band: C
- PARKINGDetails of how and where vehicles can be parked, and any associated costs.Read more about parking in our glossary page.
- Permit
- GARDENA property has access to an outdoor space, which could be private or shared.
- Ask agent
- ACCESSIBILITYHow a property has been adapted to meet the needs of vulnerable or disabled individuals.Read more about accessibility in our glossary page.
- Ask agent
Energy performance certificate - ask agent
Upper Fourth Street, Milton Keynes, MK9
Add an important place to see how long it'd take to get there from our property listings.
__mins driving to your place
Get an instant, personalised result:
- Show sellers you’re serious
- Secure viewings faster with agents
- No impact on your credit score
About Haig Property Professionals, Milton Keynes
Office 2, 8/9 Stratford Arcade, 75 High Street, Stony Stratford, Milton Keynes, MK11 1AY

Your mortgage
Notes
Staying secure when looking for property
Ensure you're up to date with our latest advice on how to avoid fraud or scams when looking for property online.
Visit our security centre to find out moreDisclaimer - Property reference 980a0aea-97b7-48e6-a99c-f9495cc9add0. The information displayed about this property comprises a property advertisement. Rightmove.co.uk makes no warranty as to the accuracy or completeness of the advertisement or any linked or associated information, and Rightmove has no control over the content. This property advertisement does not constitute property particulars. The information is provided and maintained by Haig Property Professionals, Milton Keynes. Please contact the selling agent or developer directly to obtain any information which may be available under the terms of The Energy Performance of Buildings (Certificates and Inspections) (England and Wales) Regulations 2007 or the Home Report if in relation to a residential property in Scotland.
*This is the average speed from the provider with the fastest broadband package available at this postcode. The average speed displayed is based on the download speeds of at least 50% of customers at peak time (8pm to 10pm). Fibre/cable services at the postcode are subject to availability and may differ between properties within a postcode. Speeds can be affected by a range of technical and environmental factors. The speed at the property may be lower than that listed above. You can check the estimated speed and confirm availability to a property prior to purchasing on the broadband provider's website. Providers may increase charges. The information is provided and maintained by Decision Technologies Limited. **This is indicative only and based on a 2-person household with multiple devices and simultaneous usage. Broadband performance is affected by multiple factors including number of occupants and devices, simultaneous usage, router range etc. For more information speak to your broadband provider.
Map data ©OpenStreetMap contributors.





