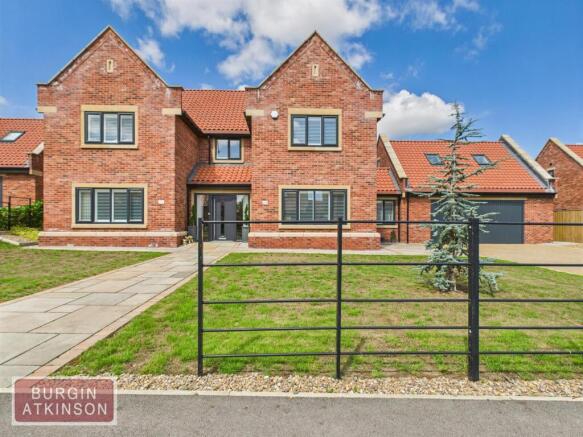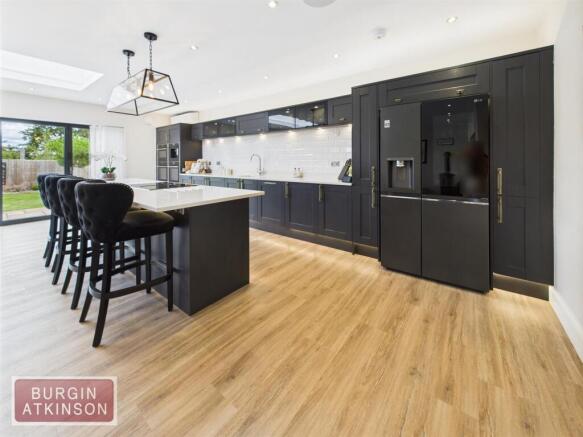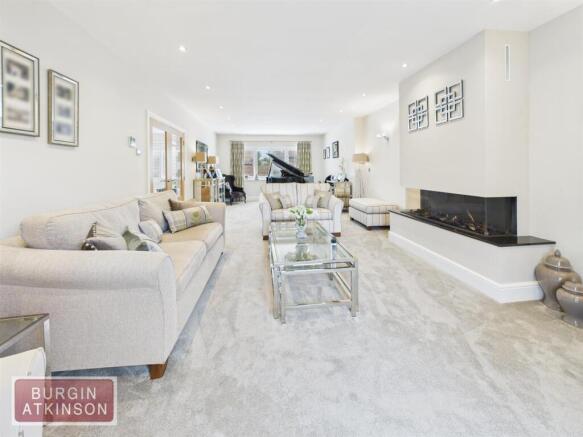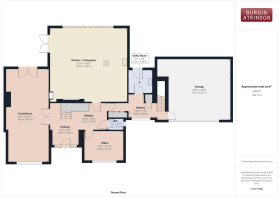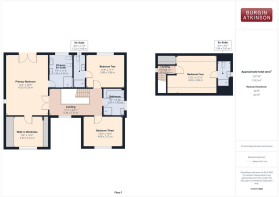
4 bedroom detached house for sale
Folly Nook Park, Ranskill, Retford

- PROPERTY TYPE
Detached
- BEDROOMS
4
- BATHROOMS
4
- SIZE
3,366 sq ft
313 sq m
- TENUREDescribes how you own a property. There are different types of tenure - freehold, leasehold, and commonhold.Read more about tenure in our glossary page.
Freehold
Key features
- Exceptional Four-Bedroom Detached Residence with £100,000+ in Optional Upgrades
- Tucked Away in an Exclusive Cul-de-Sac Setting
- Immaculately Presented Interiors with Contemporary Finishes
- Welcoming Entrance Hall with Bespoke Glazed Wine Cabinet
- Expansive Lounge with Feature Fireplace and Garden Access
- Stunning Open-Plan Living Kitchen with Quality Integrated Neff Appliances
- Luxurious Master Suite with Dressing Room & Spa-Inspired En-Suite
- Two Further Double Bedrooms & Fourth Bedroom Suite – Ideal for Guests
- Beautifully Landscaped Gardens with Stone Terrace, Greenhouse & Outdoor Cooking Area
- Large Resin Driveway, Integral Double Garage & EV Charging Point
Description
Description - Built to an outstanding specification in 2022 and enhanced by over £100,000 in premium upgrades, this stunning four-bedroom detached residence sits within an exclusive cul-de-sac and offers spacious, beautifully appointed accommodation throughout.
Upon entering, you are welcomed into a bright and stylish entrance hall, where a feature glazed oak staircase and a bespoke wine cabinet behind glass-panelled doors set the tone for the high level of craftsmanship found throughout the home.
The open-plan living kitchen is the true heart of the home—flooded with natural light and thoughtfully designed for everyday living and entertaining. Featuring quartz worktops, a boiling and filtered water tap, and a range of high-end Neff appliances, this space seamlessly combines dining, cooking, and relaxation zones. Dual access via bi-fold and French doors connects the interior to a stone seating terrace, creating effortless indoor-outdoor flow.
The spacious lounge offers a serene retreat, ideal for unwinding, while a dedicated home office provides a quiet, productive space for remote work or study.
An inner hallway leads to a fully equipped utility room, an integral double garage, and a separate staircase rising to the private fourth bedroom suite—a superb guest or teenager retreat complete with its own en-suite shower room.
From the main landing, you’ll find three further generous double bedrooms, including the luxurious master suite. This indulgent space features a well-fitted dressing room with bespoke cabinetry and a high-quality en-suite with contemporary finishes.
To the rear, the beautifully landscaped garden creates a tranquil haven, complete with two timber-decked patios, lush planted borders, a greenhouse, and a dedicated outdoor cooking area—all designed for maximum enjoyment and minimal upkeep.
Set in the desirable village of Ranskill, the property enjoys a peaceful, community-focused environment with a local primary school, pub, and shops. The vibrant market town of Bawtry—offering boutique shops, restaurants, and bars—is just five minutes away. Additional amenities can be found nearby in Blyth, Worksop, and Retford, the latter of which offers direct train links to London in under 90 minutes.
For families, there is a choice of highly regarded schools including Wellow House, Worksop College, Ranby House Prep, and The Elizabethan Academy. Outdoor enthusiasts will enjoy proximity to Serlby Park Golf Course, Stirrup Hall Golf & Country Club, and Langold Country Park.
Living Room - 4.30 x 9.45 (14'1" x 31'0") - A remarkably spacious reception room featuring a front-facing UPVC double-glazed window with fitted shutters, recessed lighting, and wall-mounted light fixtures. Equipped with a Toshiba hot and cold air conditioning unit, TV/aerial/data points, and underfloor heating for added comfort. The room’s centrepiece is a log-effect gas fireplace set upon a granite hearth. Double UPVC doors with glazed panels open out to the rear garden, creating a seamless flow between indoor and outdoor living spaces.
Kitchen Diner - 7.40 x 7.62 (24'3" x 24'11") - A beautiful open plan space, creating ease for everyday living. Having a UPVC double glazed lantern roof with a fitted solar blind and LED lighting, recessed lighting, pendant light point, extractor fan, built-in ceiling speakers, hot/cold air conditioning unit and timber effect flooring with under floor heating. There is space/provision for a wall mounted television and the electric log fire is negotiable. The kitchen includes a range of fitted base/wall and drawer units, incorporating a quartz work surface, upstands, tiled splash backs, under-counter lighting and an inset 1.5 bowl sink with a chrome mixer tap that has boiling and filtered water functions. A central island provides additional storage and incorporates a matching quartz work surface that extends to provide space for four chairs. The integrated appliances include a Neff Flex induction hob with a built-in downdraft extractor, two Neff Slide-and-Hide fan assisted ovens, two Neff deep warming drawers, Neff microwave, Neff coffee machine, Lamona dishwasher and a Lamona wine cooler. There is also an integrated American style fridge/freezer. Double UPVC doors with double glazed panels and a separate set of aluminium bi-folding doors with double glazed panels open to the rear seating terrace.
Office - 4.04 x 3.01 (13'3" x 9'10" ) - A flexible space ideal for studying or working from home, featuring a front-facing UPVC double-glazed window with fitted shutters. The room benefits from recessed lighting and fitted carpet with underfloor heating for added comfort. Included is a large bookcase, which is available by negotiation.
Utility Room - 2.32 x 2.38 (7'7" x 7'9" ) - This well-equipped space features recessed lighting, an extractor fan, and timber-effect flooring with underfloor heating. It boasts a selection of fitted base and wall units with matching quartz work surfaces, upstands, tiled splashbacks, and an inset 1.0-bowl sink fitted with a chrome mixer tap. Integrated Lamona appliances include a washing machine, tumble dryer, and a full-height fridge/freezer. A composite door with a double-glazed panel provides access to the rear of the property.
W/C - 1.58 x 1.11 (5'2" x 3'7") - Featuring a side-facing UPVC double-glazed obscured window with a fitted shutter, recessed lighting, an extractor fan, and timber-effect flooring with underfloor heating. The white suite includes a low-level WC and a wash hand basin with a chrome mixer tap, complemented by a tiled splashback and storage underneath.
Primary Bedroom - 4.32 x 6.20 (14'2" x 20'4") - A luxurious bedroom suite featuring a side-facing UPVC double-glazed window, recessed lighting, ducted hot and cold air conditioning vents, a central heating radiator, and provisions for TV, aerial, and data connections. Double UPVC doors with glazed panels open onto a Juliet balcony offering picturesque views of the surrounding fields. Elegant oak doors provide access to the master dressing room and the master en-suite bathroom.
Walk In Wardrobe - 2.97 x 3.14 (9'8" x 10'3" ) - An exceptionally well-appointed dressing room featuring a front-facing UPVC double-glazed window with fitted shutters, recessed lighting, and a central heating radiator. The room is equipped with an extensive range of fitted furniture, including LED lighting, short and long hanging spaces, shelving, shoe racks, and a vanity table complete with a drawer and fitted mirror. Centrally positioned is a bespoke seating booth comprising two upholstered benches with integrated storage drawers.
Primary En-Suite - 2.39 x 3.40 (7'10" x 11'1") - Fully tiled throughout, this elegant bathroom features a rear-facing UPVC double-glazed window, recessed lighting, an extractor fan, a chrome heated towel rail, an illuminated vanity mirror, and underfloor heating. The suite, by RAK Ceramics in white, comprises a low-level WC, a bidet with a chrome mixer tap, and a vanity unit housing two wash hand basins with chrome mixer taps, set beneath a quartz work surface with Swarovski handles and ample storage. A spacious walk-in shower enclosure occupies one corner, equipped with a fitted rain head shower, an additional hand-held shower, a recessed tiled shelf, and a glazed screen.
Bedroom Two - 3.88 x 3.38 (12'8" x 11'1" ) - A spacious double bedroom featuring a rear-facing UPVC double-glazed window, recessed lighting, a central heating radiator, and provisions for TV, aerial, and data connections. An oak door provides access to the en-suite shower room, while additional access is available to the loft space.
En-Suite - 1.22 x 3.43 (4'0" x 11'3") - Featuring a rear-facing UPVC double-glazed obscured window, recessed lighting, an extractor fan, an illuminated vanity mirror, a chrome heated towel rail, and tiled flooring with underfloor heating. The suite, finished in white, comprises a low-level WC and a RAK Ceramics wash hand basin fitted with a Bristan chrome mixer tap, complemented by a tiled splashback and integrated storage beneath. Additionally, there is a shower enclosure equipped with a fitted rain head shower, an auxiliary hand-held shower, a recessed tiled shelf, and a glazed screen and door.
Bedroom Three - 4.08 x 3.12 (13'4" x 10'2" ) - Another generously proportioned double bedroom featuring a front-facing UPVC double-glazed window with fitted shutters, recessed lighting, a central heating radiator, and provisions for TV, aerial, and data connections.
Bathroom - 2.26 x 2.70 (7'4" x 8'10") - Fully tiled, this bathroom features a side-facing UPVC double-glazed obscured window with fitted shutters, recessed lighting, an extractor fan, a chrome heated towel rail, and underfloor heating. The suite, finished in white, comprises a low-level WC and a RAK Ceramics wash hand basin fitted with a Bristan chrome mixer tap and storage beneath. Additionally, there is an inset bath set within a tiled surround with a chrome mixer tap. A corner shower enclosure is equipped with a fitted rain head shower, an additional handheld shower attachment, and a glazed screen and door.
Bedroom Four - 4.02 x 3.94 (13'2" x 12'11" ) - A generously sized double bedroom featuring Velux roof windows with fitted blinds, recessed lighting, a central heating radiator, and provisions for TV, aerial, and data connections. An oak door provides access to the en-suite shower room, with additional entry to eaves storage.
En-Suite - 1.34 x 2.63 (4'4" x 8'7") - Featuring a side-facing UPVC double-glazed obscured window with fitted shutter, recessed lighting, extractor fan, chrome heated towel rail, and tiled flooring with underfloor heating. The bathroom suite in white comprises a low-level WC and a RAK Ceramics wash hand basin with a chrome mixer tap, complemented by a tiled splashback and storage beneath. One wall houses a fully tiled shower enclosure equipped with a rainhead shower, an additional handheld shower, and a glazed screen and door.
Garage - 6.33 x 6.25 (20'9" x 20'6" ) - Double Garage accessed via the hallway or front driveway. Offers power and lighting with an up and over electric door as well as an EV Charging Point.
Exterior And Gardens - 7 Folly Nook Park is situated towards the end of an exclusive cul-de-sac on a private plot, bordered at the front by metal estate fencing. The property benefits from a substantial resin driveway providing parking for multiple vehicles, complemented by a lawn and gravelled border to one side. Vehicular access is available to the integral double garage. Stone-flagged pathways lead from Folly Nook Park and the driveway to the main entrance. The front garden also features two lawned areas and an external power outlet.
From the driveway, a stone-flagged pathway with exterior lighting and an external water tap runs along the right side of the property, where a timber pedestrian gate provides access to the rear garden.
At the rear, a stone-flagged path runs along the rear elevation, equipped with exterior lighting, an external power point, and a water tap. A timber structure currently serves as an outdoor cooking area. Access to the utility room is also available from this side. Additional features include a greenhouse, a timber shed, a bin storage area, and a square gravelled section.
Steps descend from the decking area to a lawned garden featuring three mature trees, a stepping stone pathway bordered with gravel, and a raised gravelled patio. This section of the garden is thoughtfully divided by trellis fencing and enclosed by timber fencing. A timber archway situated on the lawn, along with a stone-flagged pathway, provides access to the further continuation of the garden.
A stone-flagged seating terrace wraps around the living kitchen, offering ample space for comfortable outdoor seating, enhanced by exterior lighting and an external power outlet. Access to both the living kitchen and lounge is available from this terrace.
Beyond the terrace lies an additional garden primarily laid to lawn, complemented by raised gravelled borders with mature planting. A timber decked terrace is also present, currently featuring a pavilion, which is available by negotiation. The entire garden is fully enclosed by timber fencing, ensuring privacy and security for this distinguished residence.
General Remarks & Stipulations - Tenure and Possession: The Property is Freehold and vacant possession will be given upon completion.
Council Tax: We are advised by Bassetlaw District Council that this property is in Band G.
Services: Mains water, electricity and drainage are connected along with an gas fired central heating system. Please note, we have not tested the services or appliances in this property, accordingly we strongly advise prospective buyers to commission their own survey or service reports before finalising their offer to purchase.
Floorplans: The floorplans within these particulars are for identification purposes only, they are representational and are not to scale. Accuracy and proportions should be checked by prospective purchasers at the property.
Money Laundering Regulations: In accordance with Anti Money Laundering Regulations, buyers will be required to provide proof of identity once an offer has been accepted (subject to contract) prior to solicitors being instructed.
General: Whilst every care has been taken with the preparation of these particulars, they are only a general guide to the property. These Particulars do not constitute a contract or part of a contract.
Brochures
Folly Nook Park, Ranskill, Retford- COUNCIL TAXA payment made to your local authority in order to pay for local services like schools, libraries, and refuse collection. The amount you pay depends on the value of the property.Read more about council Tax in our glossary page.
- Band: G
- PARKINGDetails of how and where vehicles can be parked, and any associated costs.Read more about parking in our glossary page.
- Off street
- GARDENA property has access to an outdoor space, which could be private or shared.
- Yes
- ACCESSIBILITYHow a property has been adapted to meet the needs of vulnerable or disabled individuals.Read more about accessibility in our glossary page.
- Ask agent
Folly Nook Park, Ranskill, Retford
Add an important place to see how long it'd take to get there from our property listings.
__mins driving to your place
Get an instant, personalised result:
- Show sellers you’re serious
- Secure viewings faster with agents
- No impact on your credit score
Your mortgage
Notes
Staying secure when looking for property
Ensure you're up to date with our latest advice on how to avoid fraud or scams when looking for property online.
Visit our security centre to find out moreDisclaimer - Property reference 34093559. The information displayed about this property comprises a property advertisement. Rightmove.co.uk makes no warranty as to the accuracy or completeness of the advertisement or any linked or associated information, and Rightmove has no control over the content. This property advertisement does not constitute property particulars. The information is provided and maintained by Burgin Atkinson, Retford. Please contact the selling agent or developer directly to obtain any information which may be available under the terms of The Energy Performance of Buildings (Certificates and Inspections) (England and Wales) Regulations 2007 or the Home Report if in relation to a residential property in Scotland.
*This is the average speed from the provider with the fastest broadband package available at this postcode. The average speed displayed is based on the download speeds of at least 50% of customers at peak time (8pm to 10pm). Fibre/cable services at the postcode are subject to availability and may differ between properties within a postcode. Speeds can be affected by a range of technical and environmental factors. The speed at the property may be lower than that listed above. You can check the estimated speed and confirm availability to a property prior to purchasing on the broadband provider's website. Providers may increase charges. The information is provided and maintained by Decision Technologies Limited. **This is indicative only and based on a 2-person household with multiple devices and simultaneous usage. Broadband performance is affected by multiple factors including number of occupants and devices, simultaneous usage, router range etc. For more information speak to your broadband provider.
Map data ©OpenStreetMap contributors.
