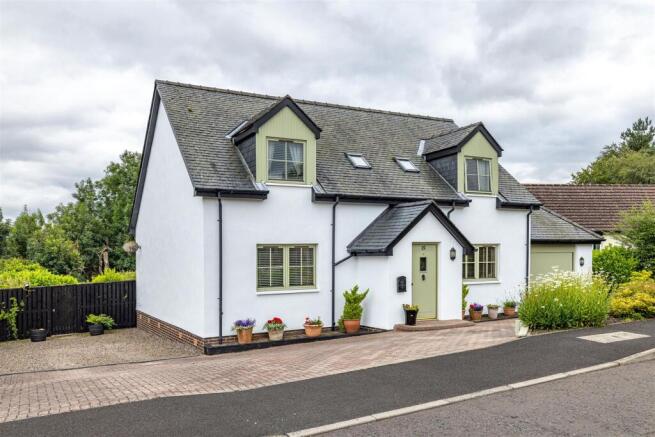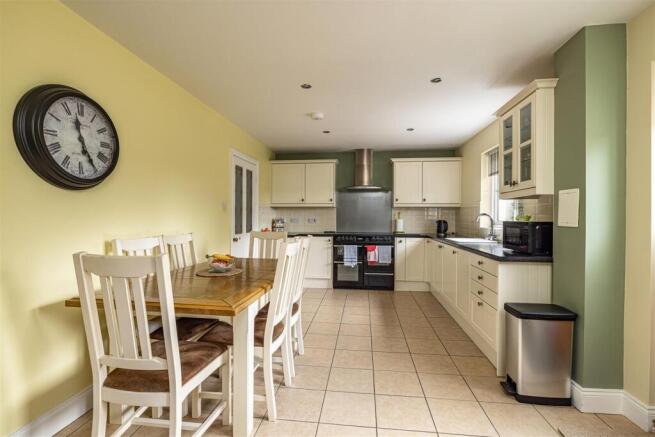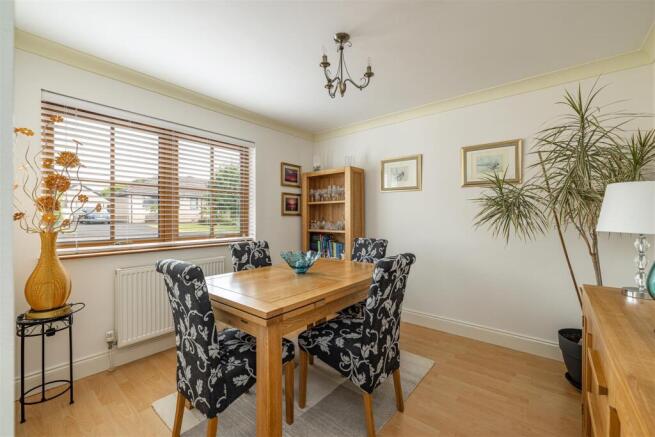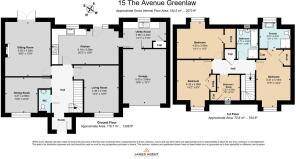
15 The Avenue, Greenlaw, Duns

- PROPERTY TYPE
Detached
- BEDROOMS
4
- BATHROOMS
3
- SIZE
Ask agent
- TENUREDescribes how you own a property. There are different types of tenure - freehold, leasehold, and commonhold.Read more about tenure in our glossary page.
Freehold
Key features
- Immaculately Detached Family Home
- 4 Bedrooms
- Enclosed South Facing Rear Garden
- Modern Fixtures & FIttings
- Driveway Parking
- Local Schooling nearby
- Close to Amenities
- Ideal Family Home
Description
Accommodation
Entrance Porch, Hall, Kitchen, Sitting Room, Living Room, Dining Room, Utility Room, WC
Principal Bedroom with Ensuite Shower Room, Three Further Bedrooms, Family Bathroom.
Integrated Garage
Vestibule - 1.77 x 1.37 (5'9" x 4'5" ) - The vestibule is accessed via a solid pine door and leads into the spacious hallway. The vestibule has tiled flooring, coat hooks, radiator and is well lit by down lights and a small glazed window.
Hall - 2.82 x 4.31 (9'3" x 14'1" ) - The bright spacious hallway leads to all ground floor rooms with an open staircase leading to first floor. The floor is laid with laminate flooring. Telephone point. 2 x 13 amp sockets, radiator and smoke alarm.
Wc - 1.13 x 1.95 (3'8" x 6'4") - The downstairs WC is fitted with a two piece white suite including WC and Vanity unit with wash basin and additional side storage. The suite is fitted with chrome fittings and has additional storage in a medicine cabinet. Tiled floor and extractor fan.
Sitting Room - 5.02 x 4.2 (16'5" x 13'9") - The bright and spacious sitting room is accessed from the hallway via a glazed panelled door. South facing French doors lead on to decking and offer views on to the rear enclosed garden. This room boasts a stunning marble fireplace with electric fire, fitted plantation shutters on the French doors, laminated flooring and two ceiling lights on dimmer switch. 10 x 13 amp sockets, tv and satellite point.
Living Room - 4.38 x 3.19 (14'4" x 10'5" ) - The generously sized living room looks on to the front of the property and could also be used as a study, dining room or play room. Access is through a glazed panelled door. The room also has laminated flooring and a spot cluster ceiling light on a dimmer switch. 6 x 13 amp sockets, telephone, TV and satellite points. Windows fitted with wood venetian blinds.
Dining Room - 2.99 x 3.27 (9'9" x 10'8" ) - The dining room is front facing and has views on to The Avenue. Laminated flooring, 6 x 13 amp sockets and a telephone point. Central light on dimmer switch and windows are fitted with venetian blinds.
Kitchen - 6.18 x 3.28 (20'3" x 10'9") - The large Dining Kitchen is accessed via a glazed panelled door and has views overlooking the rear garden. The kitchen is fitted with ample shaker style wall and base units, overlaid granite effect worktops incorporating a Belfast sink with mixer tap and tiled splashbacks. There is also space for a range cooker with overhead extractor hood and glass splashback. The windows are fitted with roller blinds and there is access to the garden via a stable style door. Access to the utility room. Tiled floor, downlights and 12 x 13 amp sockets. Tv and telephone point and smoke alarm.
Utility Room - 3.98 x 2.40 (13'0" x 7'10") - Access to the utility room is from the dining kitchen and boasts a range of wall and base units overlaid with granite effect worktops and incorporates a stainless steel sink with draining board and mixer tap. There is also undercounter space for a washing machine, dishwasher, dryer and fridge/freezer. There is a large shelved cupboard for additional storage. The utility is a bright and generous room with views on to the rear garden and is well lit by 2 ceiling spotlight clusters. 10 x 13 amp sockets, smoke alarm, tiled floor and window with fitted roller blind. Access to left and garage.
Loft 1 - The first loft extends over the Utility Room and Garage and is accessed via an extending ladder. The space is currently being used for storage but could be used as an additional space for hobbies. Well lit by a Velux window. The main loft offers potential opportunities for a further extension, subject to planning permission. 2 x 13 amp sockets.
Upper Landing - 4.90 x 1.23 (16'0" x 4'0" ) - The upper landing benefits from a deep shelved cupboard which is fitted with a light. The space is bright and spacious with a Velux window letting in natural light. There is also access to the larger loft space via a ladder.
Main Loft - The main loft is accessed from the upper landing via an extending ladder. It extends to the full length of the house and is insulated and lit with 2 Velux Windows.
Primary Bedroom - 2.87 x 2.42 (9'4" x 7'11" ) - The primary bedroom overlooks the front of the property and benefits from an ensuite shower room and built in wardrobes with shelving and hanging rails. Tv point, 6 x 13 amp sockets and venetian fitted blinds.
Primary Bedroom - Ensuite Shower Room - 2.87 x 2.42 (9'4" x 7'11") - The ensuite shower room is a bright spacious room with a three piece suite including WC, large vanity unit with wash basin. There is also a waterfall shower within a glazed enclosure. Chrome fittings, wall and floor tiling, heated towel rail and extractor fan. Downlighters and window fitted with roller blind.
Bedroom 2 - 4.33 x 2.98 (14'2" x 9'9") - The second largest bedroom has views to The Avenue and the window is fitted with venetian blind. The room has a double built in wardrobe with shelving. Ceiling spotlight cluster on a dimmer switch and 4 x 13 amp sockets.
Bedroom 3 - 4.30 x 3.40 (14'1" x 11'1") - The third bedroom benefits from views over the rear garden, towards the village and fields beyond. There is a deep built in wardrobe (1.00m x 1.82m) with shelving and hanging rails. Spotlight ceiling cluster on dimmer switch, 6 x 13 amp sockets and window fitted with a roller blind.
Bedroom 4 / Study - 2.09 x 2.35 (6'10" x 7'8" ) - The fourth bedroom is currently being used as a study and has a built in single wardrobe with a rail and storage above. 4 x 13 amp sockets, telephone point, 2 ceiling mounted spotlights and Velux window.
Family Bathroom - 1.97 x 2.77 (6'5" x 9'1") - The family bathroom is fitted with a four piece white suite including WC, vanity unit with wash basin, bath and separate glass shower enclosure with electric shower. Chrome fittings, tiled splashbacks and flooring. Heated towel rail and extractor fan.
Garage - 3.98 x 5.03 (13'0" x 16'6") - The garage can be accessed from the utility room or main garage door. Concrete floor and metal racking allowing great storage. The combi boiler is housed in the garage. 2 strip lights, 8 x 13 amp sockets and water tap.
Externally - To the front of the property, a large driveway surrounded by mature shrubs and raised flower beds is large enough for several vehicles and has access to attached garage. A path leads around both sides of the property to large enclosed gardens bound by timber fencing, primarily laid to lawn with mature shrubs, climbers and trees affording complete privacy from neighbouring properties. The garden is well-tended with a variety of well-stocked beds providing lots of colour and interest year-round. A large paved terrace leads to a raised decking area, with balustrade. Accessed also via the French doors from the sitting room this is an ideal spot for alfresco dining, enjoying sunshine until very late on summer evenings. 3 wall-mounted outside lights, two outside electrical sockets and outside tap.
Location - Greenlaw is the former county Town of Berwickshire with its former town hall, and is a medium sized village conveniently located on the A697 for easy commuting to Edinburgh (approx 38 miles) and the nearby towns of Duns (7 miles), Kelso (9 miles) and Berwick-upon-Tweed with its mainline railway station (20 miles). The village has basic shopping facilities, a doctor’s surgery and pharmacy, newly refurbished public house, church and primary school. There are good bus services to the neighbouring towns offering more comprehensive shopping and leisure facilities.
Fixtures & Fittings - All fitted carpets, floor covering and fitted window blinds are to be included within the sale. Range cooker available by separate negotiation.
Council Tax - Council Tax Band F.
Home Report - A copy of the Home Report can be downloaded from
Viewings - Viewings are strictly by appointment through James Agent.
Offers - All offers should be submitted by your solicitor in Standard Scottish Format. All parties are advised to lodge a Formal Note of Interest. In the event of a Closing Date, the Seller shall not be bound to accept any offer and reserves the right to accept an offer at any time.
Brochures
15 The Avenue, Greenlaw, DunsBrochure- COUNCIL TAXA payment made to your local authority in order to pay for local services like schools, libraries, and refuse collection. The amount you pay depends on the value of the property.Read more about council Tax in our glossary page.
- Ask agent
- PARKINGDetails of how and where vehicles can be parked, and any associated costs.Read more about parking in our glossary page.
- Yes
- GARDENA property has access to an outdoor space, which could be private or shared.
- Yes
- ACCESSIBILITYHow a property has been adapted to meet the needs of vulnerable or disabled individuals.Read more about accessibility in our glossary page.
- Ask agent
15 The Avenue, Greenlaw, Duns
Add an important place to see how long it'd take to get there from our property listings.
__mins driving to your place
Get an instant, personalised result:
- Show sellers you’re serious
- Secure viewings faster with agents
- No impact on your credit score
Your mortgage
Notes
Staying secure when looking for property
Ensure you're up to date with our latest advice on how to avoid fraud or scams when looking for property online.
Visit our security centre to find out moreDisclaimer - Property reference 34093582. The information displayed about this property comprises a property advertisement. Rightmove.co.uk makes no warranty as to the accuracy or completeness of the advertisement or any linked or associated information, and Rightmove has no control over the content. This property advertisement does not constitute property particulars. The information is provided and maintained by James Agent, Melrose. Please contact the selling agent or developer directly to obtain any information which may be available under the terms of The Energy Performance of Buildings (Certificates and Inspections) (England and Wales) Regulations 2007 or the Home Report if in relation to a residential property in Scotland.
*This is the average speed from the provider with the fastest broadband package available at this postcode. The average speed displayed is based on the download speeds of at least 50% of customers at peak time (8pm to 10pm). Fibre/cable services at the postcode are subject to availability and may differ between properties within a postcode. Speeds can be affected by a range of technical and environmental factors. The speed at the property may be lower than that listed above. You can check the estimated speed and confirm availability to a property prior to purchasing on the broadband provider's website. Providers may increase charges. The information is provided and maintained by Decision Technologies Limited. **This is indicative only and based on a 2-person household with multiple devices and simultaneous usage. Broadband performance is affected by multiple factors including number of occupants and devices, simultaneous usage, router range etc. For more information speak to your broadband provider.
Map data ©OpenStreetMap contributors.





