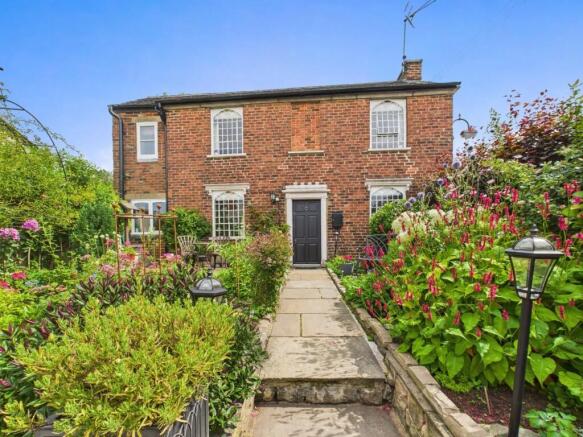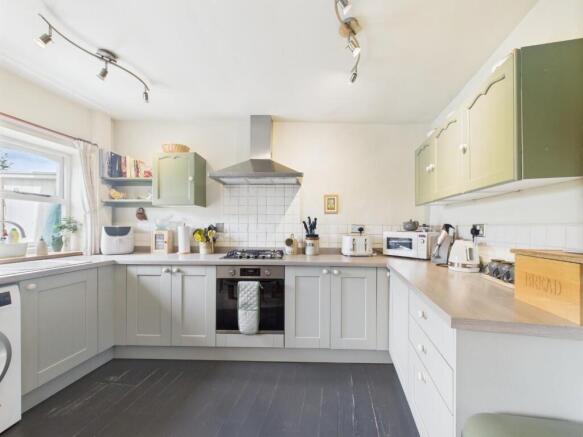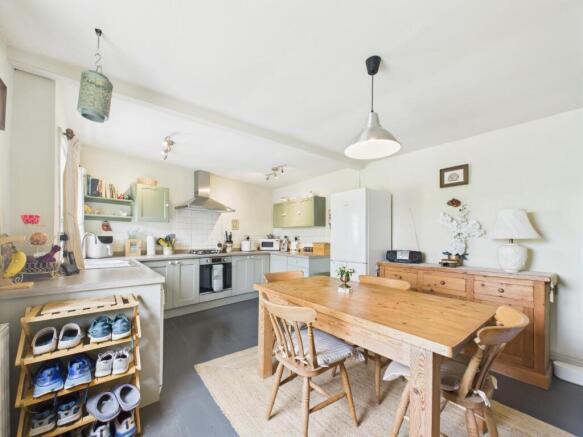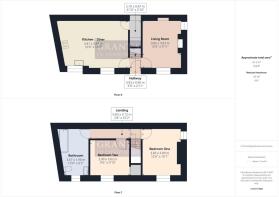
2 bedroom detached house for sale
45 Wash Green, Wirksworth

- PROPERTY TYPE
Detached
- BEDROOMS
2
- BATHROOMS
1
- SIZE
724 sq ft
67 sq m
- TENUREDescribes how you own a property. There are different types of tenure - freehold, leasehold, and commonhold.Read more about tenure in our glossary page.
Freehold
Key features
- Beautiful Detached Cottage
- Grade II Listed Property
- Two Double Bedrooms
- Full of Character & Charm
- Elevated Position with Quintessential Views of Wirksworth
- Exempt from EPC Rating
- Driveway with Parking
- Very Well Presented Throughout
- Gas Central Heating
- NO UPWARD CHAIN
Description
Location - Prospect Cottage is just minutes away from the heart of Wirksworth's historic town centre, with a good range of independent shops, restaurants, pubs and cafes, and a lively arts and social scene including the famous Arts Festival. There are medical facilities and good schools nearby, and excellent transport links including regular bus services, trains from nearby Cromford, and you can even catch a steam train to Duffield on the Ecclesbourne Valley Railway! The Derbyshire Dales offer beautiful countryside walks and cycle rides, and nearby Carsington Water has watersports, walks and wonderful wildlife. A short drive takes you to the Peak District National Park. Nearby towns such as Ashbourne and Matlock offer further facilities, and the city of Derby is just half an hour away by car. Nottingham and Sheffield are also within easy reach.
Ground Floor - The property is approached via the cobbled driveway, with stone steps leading up to a central pathway. This guides you through the cottage garden to the panelled front door, framed by a decorative stone surround. Upon entry, you're welcomed into the entrance hall with elegant limestone tiled flooring that flows seamlessly into the sitting room. A stunning Hopton Wood marble staircase rises to the first floor. To the left is access to the dining kitchen and to the right the
Sitting Room - 3.82 x 3.03 (12'6" x 9'11") - This bright and welcoming space features tasteful décor and a striking, Gothic-style, multi-paned cast iron window to the front, offering views over the garden. The current owners have fitted Roman blinds which will be left in situ, here and on the other three multipaned windows. Additional light comes in through a double-glazed side window. Thoughtful touches include a recessed shelving unit for books and display, a built-in cupboard housing utilities, and a glass-fronted display unit to show off all your ornaments. A wood-burning stove set into a stone fireplace adds warmth and plenty of character.
Dining Kitchen - 5.67 x 3.81 (18'7" x 12'5") - This generous, light-filled dining kitchen enjoys two front-facing windows, one of which is cast iron and multipaned. The space combines charm with practicality, featuring a painted wooden floor and a traditional range of fitted wall, drawer and base units with worktop over and inset stainless steel sink. The washing machine and dishwasher are included and integrated appliances include an electric oven, four ring gas hob and extractor hood. There's ample room for a family-sized dining table. A panelled door opens to a large, handy understairs cupboard with fitted shelving.
First Floor -
Bedroom One - 3.83 x 3.09 (12'6" x 10'1") - Bathed in natural light from dual aspects, this inviting room boasts a distinctive character thanks to its front-facing Gothic-style, multi-paned window - a continuation of the charming architectural features from the ground floor. From this vantage point, enjoy expansive views sweeping across rooftops, rolling hills, and down into the heart of Wirksworth - a quintessential Wirksworth view! Continuing along the landing, the next doorway leads to
Bedroom Two - 3.02 x 2.90 (9'10" x 9'6") - This pleasant double bedroom echoes the charm of the first, with a matching front-facing window framing those far-reaching views. A set of double doors conceals an overstairs cupboard with built-in hanging space and shelving, while a beautifully crafted, fully fitted wooden wardrobe - designed, made and fitted by a skilled local artisan - adds both function and individuality.
Bathroom - 3.67 x 1.90 (12'0" x 6'2") - Larger than average, this well-appointed bathroom includes a white suite: a bath with painted wood panelling and thermostatic shower above, a wash hand basin with a unique and delightful mosaic-tiled splashback, and a low flush WC. The front-facing window, framed by a tiled sill that matches the splashback, lets in natural light, complementing the room’s airy feel. A built-in airing cupboard houses the Vaillant gas combination boiler, supplying both hot water and central heating. There’s also a discreet access hatch to the roof space.
Outside & Parking - To the front of the property, a characterful cobbled driveway offers parking for one vehicle, bordered on both sides by a delightful cottage-style garden with a fabulous, colourful collection of plants and flowers. The garden is enclosed by a traditional brick and stone wall topped with stone copings. A paved patio provides a peaceful spot to sit and take in the views whilst enjoying a pleasant degree of privacy. Practical touches include external lighting and a water tap.
Council Tax Information - We are informed by Derbyshire Dales District Council that this home falls within Council Tax Band C which is currently £2073 per annum.
The annual Council Tax charge has been supplied in good faith by the property owner and is for the tax year 2025/2026. It will likely be reviewed and changed by the Local Authority the following tax year and will be subject to an increase after the end of March.
Directional Notes - From our office in Wirksworth Market Place, proceed across the road in front of the Red Lion Hotel and turn into Coldwell Street. Continue down Coldwell Street, crossing over the railway bridge which in turn becomes Wash Green. Continue up the hill for a short distance where the property will be located on the left hand side as identified by our For Sale sign.
Brochures
45 Wash Green, Wirksworth- COUNCIL TAXA payment made to your local authority in order to pay for local services like schools, libraries, and refuse collection. The amount you pay depends on the value of the property.Read more about council Tax in our glossary page.
- Band: C
- LISTED PROPERTYA property designated as being of architectural or historical interest, with additional obligations imposed upon the owner.Read more about listed properties in our glossary page.
- Listed
- PARKINGDetails of how and where vehicles can be parked, and any associated costs.Read more about parking in our glossary page.
- Driveway
- GARDENA property has access to an outdoor space, which could be private or shared.
- Yes
- ACCESSIBILITYHow a property has been adapted to meet the needs of vulnerable or disabled individuals.Read more about accessibility in our glossary page.
- Ask agent
Energy performance certificate - ask agent
45 Wash Green, Wirksworth
Add an important place to see how long it'd take to get there from our property listings.
__mins driving to your place
Get an instant, personalised result:
- Show sellers you’re serious
- Secure viewings faster with agents
- No impact on your credit score
Your mortgage
Notes
Staying secure when looking for property
Ensure you're up to date with our latest advice on how to avoid fraud or scams when looking for property online.
Visit our security centre to find out moreDisclaimer - Property reference 34093604. The information displayed about this property comprises a property advertisement. Rightmove.co.uk makes no warranty as to the accuracy or completeness of the advertisement or any linked or associated information, and Rightmove has no control over the content. This property advertisement does not constitute property particulars. The information is provided and maintained by Grant's of Derbyshire, Wirksworth. Please contact the selling agent or developer directly to obtain any information which may be available under the terms of The Energy Performance of Buildings (Certificates and Inspections) (England and Wales) Regulations 2007 or the Home Report if in relation to a residential property in Scotland.
*This is the average speed from the provider with the fastest broadband package available at this postcode. The average speed displayed is based on the download speeds of at least 50% of customers at peak time (8pm to 10pm). Fibre/cable services at the postcode are subject to availability and may differ between properties within a postcode. Speeds can be affected by a range of technical and environmental factors. The speed at the property may be lower than that listed above. You can check the estimated speed and confirm availability to a property prior to purchasing on the broadband provider's website. Providers may increase charges. The information is provided and maintained by Decision Technologies Limited. **This is indicative only and based on a 2-person household with multiple devices and simultaneous usage. Broadband performance is affected by multiple factors including number of occupants and devices, simultaneous usage, router range etc. For more information speak to your broadband provider.
Map data ©OpenStreetMap contributors.





