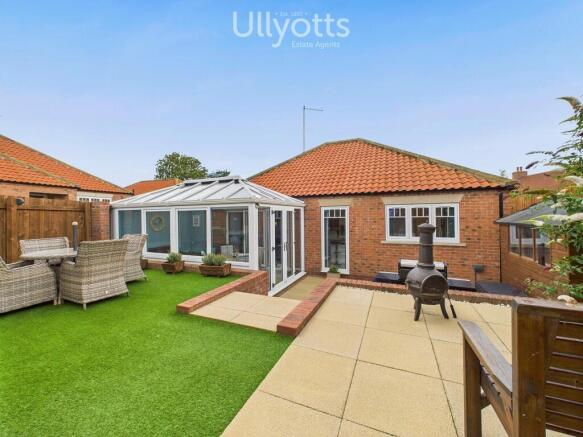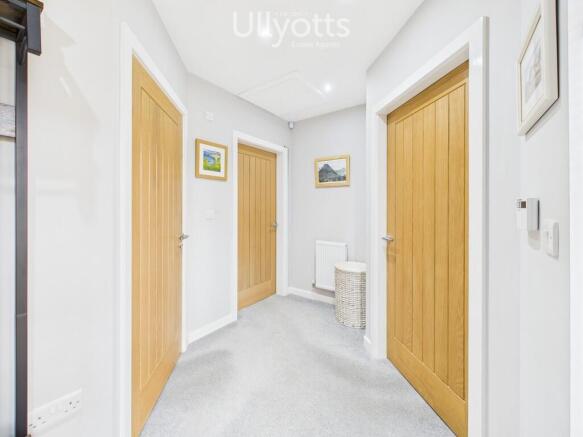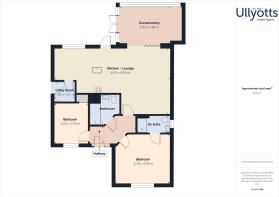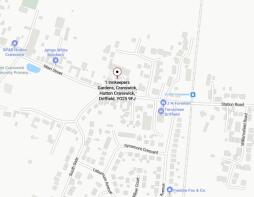2 bedroom detached bungalow for sale
Innkeepers Gardens, Cranswick

- PROPERTY TYPE
Detached Bungalow
- BEDROOMS
2
- BATHROOMS
2
- SIZE
945 sq ft
88 sq m
- TENUREDescribes how you own a property. There are different types of tenure - freehold, leasehold, and commonhold.Read more about tenure in our glossary page.
Freehold
Key features
- Gated development
- Secure lock up and leave living
- IMMACULATE throughout
- Low maintenance garden
- Two parking spaces
- Rear facing conservatory
- Scarce property type
- VIEWING AN ABSOLUTE MUST!
Description
The accommodation on offer is simply STUNNING! Upon entering the property you are greeted with a feature hall set off perfectly by a range of oak finished interior doors, the lounge is open plan to a beautifully fitted and well equipped kitchen area that has its own utility room. From the lounge is direct access into a conservatory which overlooks a low maintenance area of enclosed garden which offers a good degree of privacy.
Two bedrooms are located at the front of the property, the master bedroom offering an en-suite. Central to the layout is a house bathroom.
In summary, this is a hugely scarce property type for the area, offering an extra dimension to living in a bungalow by combining low maintenance accommodation, style, space, generous parking and security.
CRANSWICK
The focal point of this delightful village is the large expanse of beautifully maintained village green, where in addition to the pond with its seating area, is a War Memorial. The green extends to 6.5 acres and is believed to be the largest in East Yorkshire. The Norman Church of St. Peter is situated in its sister village, Hutton.
ENTRANCE HALL A beautiful entrance to the property featuring attractive oak finished internal doors leading off. Recessed ceiling spotlights. Radiator.
LOUNGE WITH KITCHEN 29' 3" x 16' 4" (8.94m x 4.99m [overall]) A beautiful open plan space with bi-folding doors which lead into the conservatory. Radiator.
Seamlessly integrating into a kitchen area that features a wealth of contemporary finished kitchen units comprising glossy handle less doors, including a central island, that incorporates a recessed sink, drainer and feature tap with hose. Integrated electric oven and microwave plus electric hob with extractor over. Integrated fridge/freezer and dishwasher. Rear facing window and inset ceiling lighting plus ceramic tiled floor. Radiator.
UTILITY ROOM 5' 3" x 4' 7" (1.61m x 1.42m) Finished to the same high standard, with matching cupboards, worktops and flooring. Wall hung boiler, space and plumbing for automatic washing machine and provision for a dryer. Ceramic tiled floor. Radiator.
CONSERVATORY 15' 10" x 9' 6" (4.85m x 2.92m)
MASTER BEDROOM 14' 1" x 12' 4" (4.30m x 3.78m) With front facing window. Inset ceiling lighting. Radiator.
EN-SUITE With delightful suite comprising vanity style wash hand basin with WC, shower enclosure and chrome heated towel radiator. Inset ceiling lighting and ceramic tiled floor.
BEDROOM 2 10' 0" x 8' 3" (3.05m x 2.53m) With front facing window, built-in storage cupboard and recessed ceiling lighting. Radiator.
BATHROOM With a vanity-style wash hand basin and WC but this time having a bath with shower over and glass side screen. Fully tiled around the bath and ceramic tiled floor plus chrome heated towel radiator. Recessed ceiling lighting and window within the ceiling flooding the room with natural light.
OUTSIDE The property forms part of a gated development with the main access being via a remote controlled sliding gate. There is a shallow front forecourt to the property, this being gravelling and having an attractive path surrounding.
To the rear of the property is a split level garden featuring patio immediately to the rear of the bungalow and steps leading up to an additional area which incorporates artificial grass and further patio, partially edged with a brick retaining wall. The garden is enclosed by a timber fence with a gated access to the rear where there are two parking spaces.
FLOOR AREA The stated "approximate floor area" has been electronically calculated and no warranty is given as to its accuracy or any difference in that area and the area stated on the Energy Performance Certificate.
CENTRAL HEATING The property benefits from gas fired central heating to radiators. The boiler also provides domestic hot water.
DOUBLE GLAZING The property benefits from sealed unit double glazing throughout.
TENURE We understand that the property is freehold and is offered with vacant possession upon completion.
SERVICES All mains services are available at the property.
COUNCIL TAX Band C.
ENERGY PERFORMANCE CERTIFICATE Rating B.
NOTE Heating systems and other services have not been checked.
All measurements are provided for guidance only.
None of the statements contained in these particulars as to this property are to be relied upon as statements or representations of fact. In the event of a property being extended or altered from its original form, buyers must satisfy themselves that any planning regulation was adhered to as this information is seldom available to the agent.
Floor plans are for illustrative purposes only.
VIEWING Strictly by appointment with Ullyotts.
Regulated by RICS
Brochures
Brochure- COUNCIL TAXA payment made to your local authority in order to pay for local services like schools, libraries, and refuse collection. The amount you pay depends on the value of the property.Read more about council Tax in our glossary page.
- Band: C
- PARKINGDetails of how and where vehicles can be parked, and any associated costs.Read more about parking in our glossary page.
- Off street
- GARDENA property has access to an outdoor space, which could be private or shared.
- Yes
- ACCESSIBILITYHow a property has been adapted to meet the needs of vulnerable or disabled individuals.Read more about accessibility in our glossary page.
- Ask agent
Innkeepers Gardens, Cranswick
Add an important place to see how long it'd take to get there from our property listings.
__mins driving to your place
Get an instant, personalised result:
- Show sellers you’re serious
- Secure viewings faster with agents
- No impact on your credit score
Your mortgage
Notes
Staying secure when looking for property
Ensure you're up to date with our latest advice on how to avoid fraud or scams when looking for property online.
Visit our security centre to find out moreDisclaimer - Property reference 103066014178. The information displayed about this property comprises a property advertisement. Rightmove.co.uk makes no warranty as to the accuracy or completeness of the advertisement or any linked or associated information, and Rightmove has no control over the content. This property advertisement does not constitute property particulars. The information is provided and maintained by Ullyotts, Driffield. Please contact the selling agent or developer directly to obtain any information which may be available under the terms of The Energy Performance of Buildings (Certificates and Inspections) (England and Wales) Regulations 2007 or the Home Report if in relation to a residential property in Scotland.
*This is the average speed from the provider with the fastest broadband package available at this postcode. The average speed displayed is based on the download speeds of at least 50% of customers at peak time (8pm to 10pm). Fibre/cable services at the postcode are subject to availability and may differ between properties within a postcode. Speeds can be affected by a range of technical and environmental factors. The speed at the property may be lower than that listed above. You can check the estimated speed and confirm availability to a property prior to purchasing on the broadband provider's website. Providers may increase charges. The information is provided and maintained by Decision Technologies Limited. **This is indicative only and based on a 2-person household with multiple devices and simultaneous usage. Broadband performance is affected by multiple factors including number of occupants and devices, simultaneous usage, router range etc. For more information speak to your broadband provider.
Map data ©OpenStreetMap contributors.








