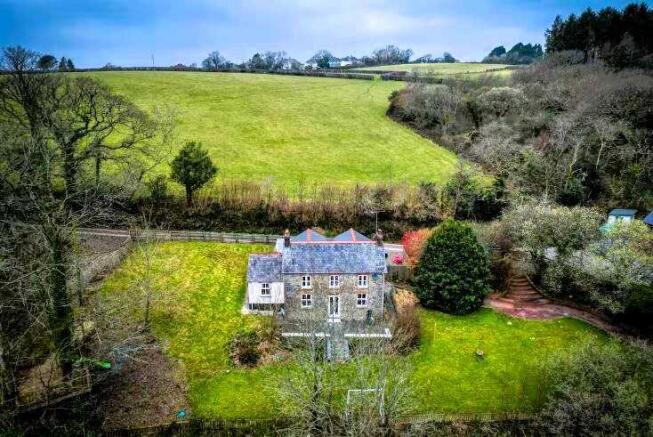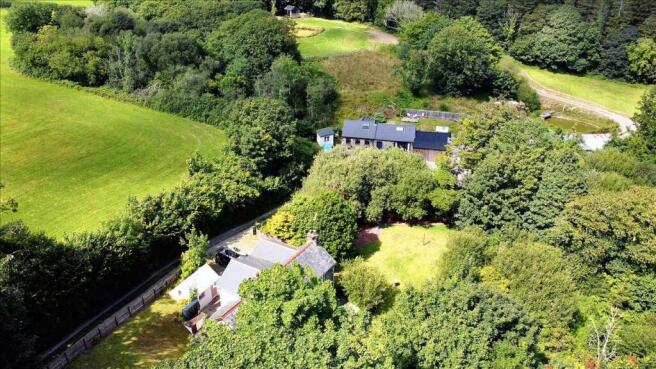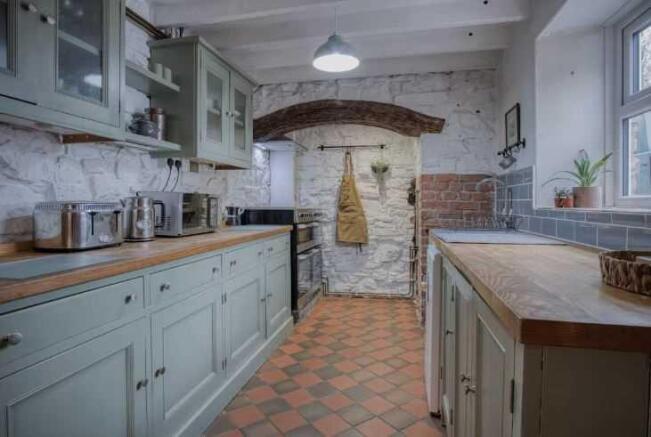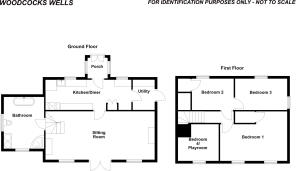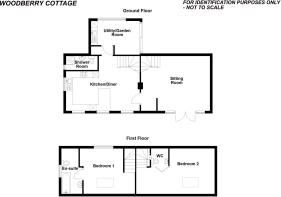6 bedroom detached house for sale
Woodcocks Wells & Woodberry Cottage, Carmarthen Road, Kilgetty

- PROPERTY TYPE
Detached
- BEDROOMS
6
- BATHROOMS
4
- SIZE
Ask agent
- TENUREDescribes how you own a property. There are different types of tenure - freehold, leasehold, and commonhold.Read more about tenure in our glossary page.
Freehold
Key features
- THE HOUSE - 26FT SITTING ROOM, 18FT KITCHEN & 4 DOUBLE BEDROOMS ETC
- THE COTTAGE - 20FT SITTING ROOM, 19FT KITCHEN & 2 EN-SUITE DOUBLE BEDROOMS ETC
- THE OUTBUILDINGS - VARIOUS SHEDS/WORKSHOPS & "GYPSY" CABIN ETC
- THE GROUNDS - ATTRACTIVE GARDENS PLUS FIELDS WITH LAKE - 5 ACRES IN ALL
Description
GENERAL
Woodcocks Wells & Woodberry Cottage are accessed off a quiet lane on the outskirts of Kilgetty but are very conveniently positioned for the village amenities which include a supermarket, various other shops, a school, a pub and sports/recreational facilities etc.. The nearby A477T connects to other parts of Pembrokeshire and beyond. The beautiful south-west section of the Pembrokeshire Coast National Park is adjacent and the picturesque seaside resorts of Tenby and Saundersfoot are both within a few minutes drive.
Woodcocks Wells & Woodberry Cottage would be ideal for an extended family, perhaps one of three generations. Alternatively, investors may wish to live in the House and let the Cottage (or vice versa) as well as the Cabin in order to generate a lucrative rental income.
The Outbuildings may suit buyers wishing to run a business from home and the Fields would be ideal for horses or ponies. In all, Woodcocks Wells & Woodberry Cottage offer great versatility and potential.
With approximate dimensions, the accommodation briefly comprises...
GROUND FLOOR
Entrance Porch/Hall - access via double doors, door to...
Kitchen/Diner - 18'2" x 7'7" (5.54m x 2.31m) plus recess which was previously an "Inglenook" style fireplace, two windows to front, fitted wall and base units, Belfast sink, access to...
Sitting Room - 26'4" x 11'10" (8.03m x 3.61m) two windows and French doors to rear with countryside views, recessed wood burner, exposed/pointed stone walls and beamed ceiling, turning staircase, feature flooring - part timber and part quarry tiles.
Utility Room - double aspect plus outside door, plumbing for washing machine. Note - drain for WC.
Bathroom/WC - 12'6" x 10'1" (3.81m x 3.07m) access off Half Landing, refitted with five piece suite comprising bath, corner shower, "his and hers" wash hand basins and W.C.
FIRST FLOOR
Landing
Bedroom 1 - 16'8" x 12'0" (5.08m x 3.66m overall) two windows to rear with rural views.
Bedroom 2 - 10'4" x 9'7" (3.15m x 2.92m) plus built-in cupboards, front window.
Bedroom 3 - 9'7" x 9'2" (2.92m x 2.79m) rear window with countryside views.
Bedroom 4/Playroom - 13'1" x 7'11" (3.99m x 2.41m) double aspect to front.
OUTSIDE
Gated gravelled driveway providing ample parking. Sizeable Gardens to sides and rear - mainly laid to lawn but incorporating shrubs and specimen trees etc.. Detached Workshop (11'11" x 7'6", 3.63m x 2.29m).
GROUND FLOOR
Entrance Porch - front door, access to...
Sitting Room - 20'1" x 14'0" (6.12m x 4.27m) French doors to front, featuring double sided woodburner (faces both Sitting Room and Kitchen), staircase up to East Section.
Kitchen/Breakfast Room - 19'1" x 13'0" (5.82m x 3.96m) triple aspect to front, attractive range of fitted wall and base units incorporating built-in oven etc, breakfast bar, sink, access via Entrance Porch - second front door.
Lobby - staircase up to West Section.
Shower Room/W.C. - 8'4" x 3'10" (2.54m x 1.17m) suite comprising shower, wash hand basin and W.C.
Rear Hall/Utility/Garden Room/Conservatory - 13'2" x 9'2" (4.01m x 2.79m overall) double aspect to rear including patio doors to Garden, plumbing for washing machine.
FIRST FLOOR (sloping ceilings with exposed timbers)
East Section
Landing
Bedroom 2 - 11'4" x 10'2" (3.45m x 3.10m) skylight to front, access to...
En-suite WC with wash hand basin.
West Section
Landing
Bedroom 1 - 13'8" x 10'0" (4.17m x 3.05m) skylight to front and window to rear, access to...
En-suite Bathroom/WC - 13'8" x 5'0" (4.17m x 1.52m) suite comprising bath, wash hand basin and W.C.
OUTSIDE
Gravelled Parking for several cars to front plus fenced patio. Attached Workshop (24'1" x 19'9", 7.34m x 6.02m). Adequately sized Rear Garden - ornamental gravel, timber decking and grassed banks. Aluminium Greenhouse (8' x 6', 2.44m x 1.83m).
OUTBUILDINGS
These include...
Timber Sheds 16'4" x 9'3" (4.98m x 2.82m) plus Shelter and 21'4" x 18'6" (6.50m x 5.64m)
Timber Workshop/Stores 16'1" x 7'11" (4.90m x 2.41m including W.C.), 14'0" x 11'8" (4.27m x 3.56m) and 17'0" x 24'3" (5.18m x 7.39m) plus 17'0" x 19'0" (5.18m x 5.79m).
"GYPSY" CABIN
This is very attractive and incorporates...
Living Room/Kitchen - 14'3" x 10'8" (4.34m x 3.25m) double aspect including French doors and fitted Kitchen Area, access to...
"Bedroom" - 7'1" x 5'3" (2.16m x 1.60m)
Shower Room/WC - 6'0" x 5'0" (1.83m x 1.52m)
THE LAND
Access between Woodcocks Wells and Woodberry Cottage. The Land is mainly laid to pasture but incorporates a sizeable pond/lake and is "surrounded" by mature woodland. The Cabin is situated on the elevated north side. In all, the Land extends to approx 5 Acres or thereabouts (to be confirmed).
SERVICES ETC (none tested)
Mains water and electricity. Private drainage. Oil fired central heating and upvc framed double glazing to both the House and the Cottage.
TENURE
We understand that this is Freehold.
DIRECTIONS
Kilgetty is accessed off the A477T. Carmarthen Road runs through the village. The entrance to the lane which leads to Woodcocks Wells and Woodberry Cottage is at the eastern end of the village almost opposite the School.
- COUNCIL TAXA payment made to your local authority in order to pay for local services like schools, libraries, and refuse collection. The amount you pay depends on the value of the property.Read more about council Tax in our glossary page.
- Ask agent
- PARKINGDetails of how and where vehicles can be parked, and any associated costs.Read more about parking in our glossary page.
- Yes
- GARDENA property has access to an outdoor space, which could be private or shared.
- Yes
- ACCESSIBILITYHow a property has been adapted to meet the needs of vulnerable or disabled individuals.Read more about accessibility in our glossary page.
- Ask agent
Energy performance certificate - ask agent
Woodcocks Wells & Woodberry Cottage, Carmarthen Road, Kilgetty
Add an important place to see how long it'd take to get there from our property listings.
__mins driving to your place
Get an instant, personalised result:
- Show sellers you’re serious
- Secure viewings faster with agents
- No impact on your credit score



Your mortgage
Notes
Staying secure when looking for property
Ensure you're up to date with our latest advice on how to avoid fraud or scams when looking for property online.
Visit our security centre to find out moreDisclaimer - Property reference GUY1R10970. The information displayed about this property comprises a property advertisement. Rightmove.co.uk makes no warranty as to the accuracy or completeness of the advertisement or any linked or associated information, and Rightmove has no control over the content. This property advertisement does not constitute property particulars. The information is provided and maintained by Guy Thomas & Co, Pembroke. Please contact the selling agent or developer directly to obtain any information which may be available under the terms of The Energy Performance of Buildings (Certificates and Inspections) (England and Wales) Regulations 2007 or the Home Report if in relation to a residential property in Scotland.
*This is the average speed from the provider with the fastest broadband package available at this postcode. The average speed displayed is based on the download speeds of at least 50% of customers at peak time (8pm to 10pm). Fibre/cable services at the postcode are subject to availability and may differ between properties within a postcode. Speeds can be affected by a range of technical and environmental factors. The speed at the property may be lower than that listed above. You can check the estimated speed and confirm availability to a property prior to purchasing on the broadband provider's website. Providers may increase charges. The information is provided and maintained by Decision Technologies Limited. **This is indicative only and based on a 2-person household with multiple devices and simultaneous usage. Broadband performance is affected by multiple factors including number of occupants and devices, simultaneous usage, router range etc. For more information speak to your broadband provider.
Map data ©OpenStreetMap contributors.
