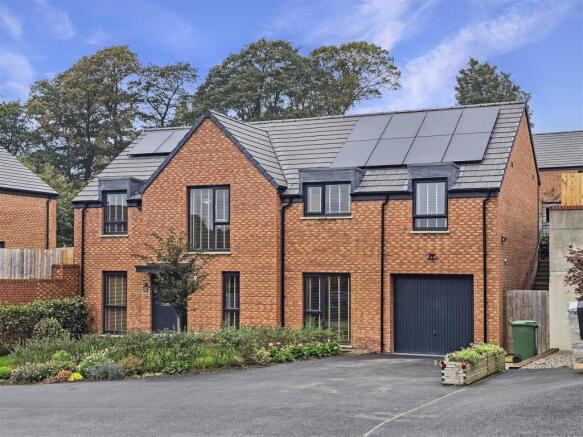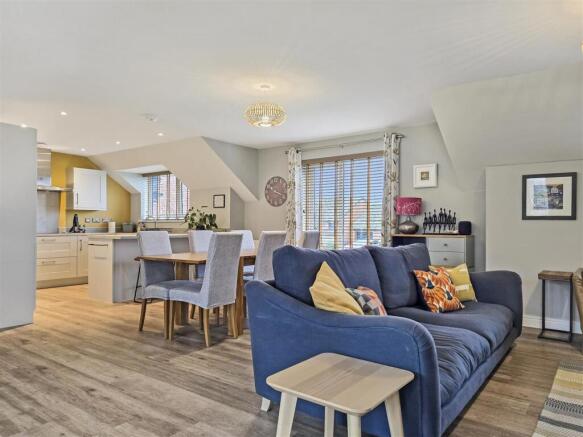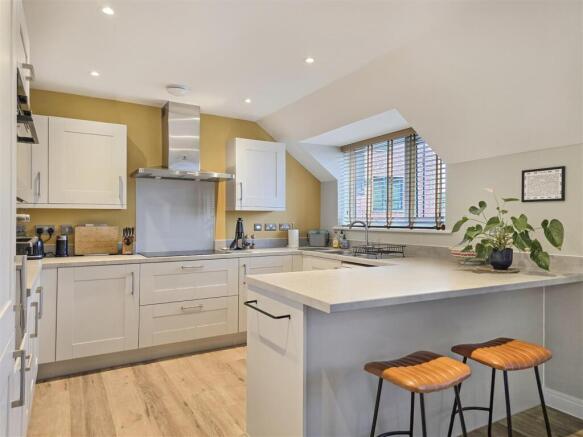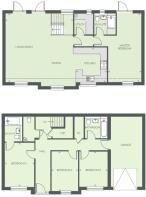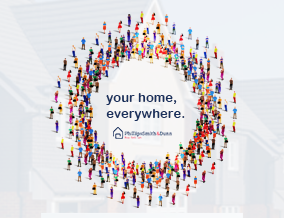
Trayne Heights, Barnstaple

- PROPERTY TYPE
Detached
- BEDROOMS
4
- BATHROOMS
3
- SIZE
Ask agent
- TENUREDescribes how you own a property. There are different types of tenure - freehold, leasehold, and commonhold.Read more about tenure in our glossary page.
Freehold
Description
One of the standout features of this home is its predominantly reverse level living accommodation, which beautifully enhances the sense of space and light throughout. The upper level presents a spacious open-plan reception room, ideal for entertaining guests or enjoying quality family time. This area is designed to be a versatile living space that can adapt to various needs and occasions and combines living, dining and the superb kitchen. This space is complimented by a useful utility room and access to the stunning master suite offering a dual aspect room and lovely en-suite shower room. Meanwhile, the lower level houses the other bedrooms, offering a peaceful and private retreat. Each room has been thoughtfully designed to create a harmonious and comfortable living environment, ensuring every family member has their own space to unwind and relax with the 2nd bedroom having its own private en-suite shower room.
The property also includes a convenient integral garage and off-road parking that has light and power connected with the additional bonus of battery storage for the electricity supplied from the solar panels on the roof. The meticulously presented interiors reflect a high standard of finish, with quality fixtures and fittings throughout. This makes moving in effortless, allowing you to start enjoying your new home immediately.
This luxurious home not only offers modern comforts but also a superior standard of living in one of Barnstaple’s most desirable neighbourhoods. With its blend of elegant design and convenient location, this property is sure to impress discerning buyers. Don’t miss the opportunity to make this stunning house your own
Nestled on a hill just north of the Taw Estuary lies the charming area of Pilton. Surrounded by acres of picturesque countryside, your new home at Trayne Farm is perfectly positioned near three award-winning beaches along the South West Coast Path and the stunning Exmoor National Park.
Trayne Farm offers the tranquillity of rural living without sacrificing the conveniences of a bustling town. With excellent connections to Barnstaple, North Devon, and beyond, you're never far from what you need.
Once a working dairy farm, Trayne Farm has been transformed into a beautiful collection of 2, 3, and 4 bedroom homes. Spanning over three acres of lush green space, this development provides a natural habitat for local wildlife and a lovely area for the whole family to enjoy right on your doorstep.
Designed and constructed to the highest standards, each home at Trayne Farm exudes space and comfort, making it a delightful place to live.
Here, you truly get the best of both worlds: seamless access to the amenities of Barnstaple and the scenic Devon seaside with its breathtaking coastline. From golden sands to spectacular moorland, you can partake in a variety of activities across Devon’s stunning beaches and countryside.
Entrance Hall -
Open Plan Living/Dining/Kitchen - 9.93 max x 7.13 max (32'6" max x 23'4" max) -
Utility Room - 1.95 x 1.67 (6'4" x 5'5") -
Master Bedroom - 6.78 max x 3.36 max (22'2" max x 11'0" max) -
En-Suite Shower Room - 2.35 x 1.69 (7'8" x 5'6") -
Bedroom 2 - 4.35 x 2.78 (14'3" x 9'1") -
En-Suite Shower Room - 2.31 x 1.43 (7'6" x 4'8") -
Bedroom 3 - 3.57 x 2.83 (11'8" x 9'3") -
Bedroom 4 - 3.90 x 2.52 (12'9" x 8'3") -
Family Bathroom - 2.12 x 1.69 (6'11" x 5'6") -
Garage - 6.82 x 3.14 (22'4" x 10'3") -
Stepping into the rear garden you're greeted by a spacious patio area, ideal for alfresco dining or simply unwinding with a cup of coffee. From here the garden is bordered by vibrant flower beds, meticulously planted with a variety of colourful flowers and shrubs, creating a picturesque frame around the lawned area. In one corner of the garden, you'll find a charming decking area, offering an intimate space for seating or outdoor entertaining. This decking is a cozy nook, perfect for relaxing with a book or enjoying a summer evening with friends.
Council Tax Band - E
EPC Rating - B
Brochures
Trayne Heights, Barnstaple- COUNCIL TAXA payment made to your local authority in order to pay for local services like schools, libraries, and refuse collection. The amount you pay depends on the value of the property.Read more about council Tax in our glossary page.
- Band: E
- PARKINGDetails of how and where vehicles can be parked, and any associated costs.Read more about parking in our glossary page.
- Yes
- GARDENA property has access to an outdoor space, which could be private or shared.
- Yes
- ACCESSIBILITYHow a property has been adapted to meet the needs of vulnerable or disabled individuals.Read more about accessibility in our glossary page.
- Ask agent
Trayne Heights, Barnstaple
Add an important place to see how long it'd take to get there from our property listings.
__mins driving to your place
Get an instant, personalised result:
- Show sellers you’re serious
- Secure viewings faster with agents
- No impact on your credit score



Your mortgage
Notes
Staying secure when looking for property
Ensure you're up to date with our latest advice on how to avoid fraud or scams when looking for property online.
Visit our security centre to find out moreDisclaimer - Property reference 34093681. The information displayed about this property comprises a property advertisement. Rightmove.co.uk makes no warranty as to the accuracy or completeness of the advertisement or any linked or associated information, and Rightmove has no control over the content. This property advertisement does not constitute property particulars. The information is provided and maintained by Phillips, Smith & Dunn, Barnstaple. Please contact the selling agent or developer directly to obtain any information which may be available under the terms of The Energy Performance of Buildings (Certificates and Inspections) (England and Wales) Regulations 2007 or the Home Report if in relation to a residential property in Scotland.
*This is the average speed from the provider with the fastest broadband package available at this postcode. The average speed displayed is based on the download speeds of at least 50% of customers at peak time (8pm to 10pm). Fibre/cable services at the postcode are subject to availability and may differ between properties within a postcode. Speeds can be affected by a range of technical and environmental factors. The speed at the property may be lower than that listed above. You can check the estimated speed and confirm availability to a property prior to purchasing on the broadband provider's website. Providers may increase charges. The information is provided and maintained by Decision Technologies Limited. **This is indicative only and based on a 2-person household with multiple devices and simultaneous usage. Broadband performance is affected by multiple factors including number of occupants and devices, simultaneous usage, router range etc. For more information speak to your broadband provider.
Map data ©OpenStreetMap contributors.
