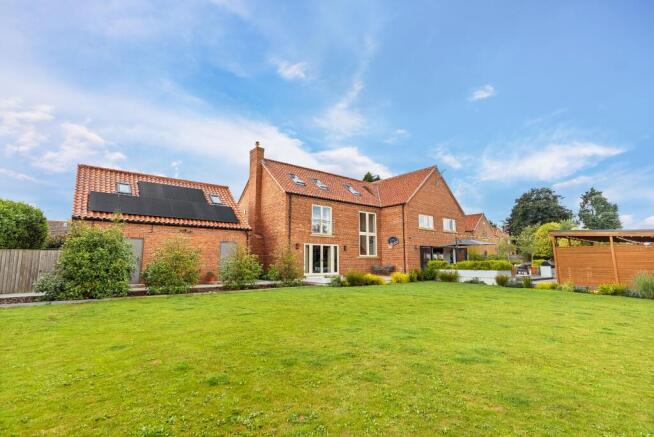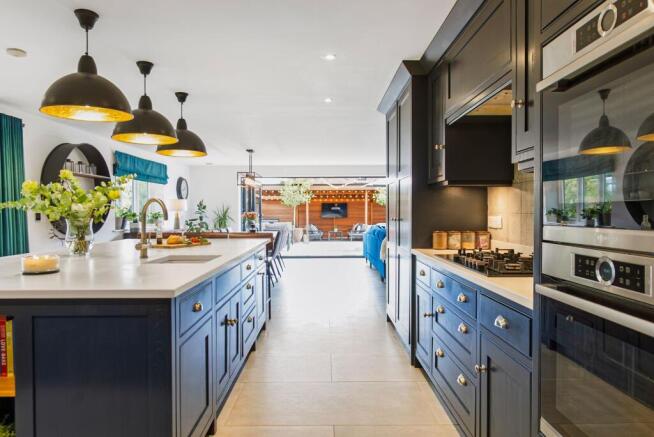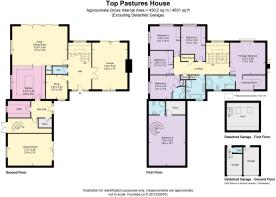Step Into the New Year at Top Pastures House...

- PROPERTY TYPE
Detached
- BEDROOMS
6
- BATHROOMS
4
- SIZE
4,631 sq ft
430 sq m
- TENUREDescribes how you own a property. There are different types of tenure - freehold, leasehold, and commonhold.Read more about tenure in our glossary page.
Freehold
Key features
- Guide Price £1m to £1.2m
- Exceptional self-build home crafted with meticulous attention to detail
- Six beautifully appointed bedrooms, including a luxurious principal suite
- Handcrafted kitchen with quartz worktops and sociable island
- Idyllic outdoor setting, including a heated swimming pool
- Self-contained guest suite with private access
- Future-ready efficiency, with 16 solar panels, battery storage and EV charging
- Sought-after village location in North Wheatley
Description
Welcome to Top Pasture House
Welcome to Top Pasture House, seated in 2/3 acre - a home where craftsmanship meets comfort, where everyday life feels like a quiet luxury retreat. Designed and built just seven years ago as a self-build, this property is the result of vision, passion, and a commitment to creating something truly special.
Every element has been thoughtfully chosen, not just for beauty, but for how it enhances the way you live. From the moment you enter through the electric gates, there’s a calm, considered elegance that sets this home apart - an effortless sense of space, privacy, and style.
An Impressive First Impression
The sweeping gravel driveway curves gently between mature planting and soft lawns, with space for up to 20 vehicles. Whether you’re hosting a garden party, welcoming extended family, or simply enjoying the luxury of space, it always feels calm, composed, and beautifully generous.
The home sits slightly elevated, offering open views and a quiet sense of seclusion, while remaining just a short stroll from the heart of the village. For peace of mind, there are remote access electric gates with a camera - understated security for a home that feels like a sanctuary.
Entrance Hall & Ground Floor Flow
Step through the front door and you’re greeted with warmth and scale. Rich porcelain flooring and underfloor heating cocoons you in comfort, and a picture window ahead that draws your gaze straight through to the gardens and countryside beyond.
The wide, beautifully crafted oak and glass staircase rises gently, anchoring the centre of the home, while the natural flow of the layout invites you into each space — from the welcoming family rooms to the more indulgent spaces made for entertaining and relaxation.
The Heart of the Home – Kitchen & Dining
The kitchen at Top Pasture House is a true centrepiece - handmade cabinetry in deep, sophisticated tones, paired with smooth quartz worktops that reflect the morning light. The island is expansive and welcoming, with every detail considered - wine fridge, sink, integrated dishwasher and boiling tap - all beautifully arranged around a central space made for gathering.
With Bosch double ovens and a gas hob, the space is as functional as it is elegant. And beneath the tiled floor, more underfloor heating ensures it stays warm and welcoming year-round.
The dining area flows seamlessly from the kitchen, framed by expansive bifold doors that open wide onto the garden. It’s a space made for celebration - for long Sunday lunches, family birthdays, and impromptu dinners that last long into the evening.
A Home Designed for Living
Just off the kitchen is a relaxed, informal seating area - filled with light and connected to the outdoors through more bifold doors. It’s the kind of space that grounds you; perfect for winding down after dinner, curling up with a film, or simply enjoying the stillness of the garden.
Back through the hallway, the formal lounge offers something different - a calm, elegant space with hardwood herringbone flooring, a feature Gazco fire with Limestone surround, and beautifully balanced light from both the front and rear of the home. Whether you're hosting or seeking a moment of quiet, it’s a space that adapts to the rhythm of life.
Everyday Function, Effortlessly Done
Behind the scenes, the home works just as beautifully. A galley-style utility room offers generous storage and workspace, all discreetly positioned beside the kitchen. A separate boot room keeps coats, bags and boots tucked neatly away — one of those everyday luxuries that makes all the difference.
The home’s energy credentials are equally impressive — a large solar array on the garage roof powers much of the heating, hot water, and even the outdoor amenities. Efficiency here isn’t an afterthought — it’s built into the very fabric of the home.
Work, Play & Entertain
Whether you’re working from home or hosting the party of the year, this house rises to every occasion.
The dedicated study is light, peaceful, and positioned for privacy — perfect for focused work or quiet moments. And then there’s the entertainment lounge — a grown-up space for fun, with its own sleek bar, full-size pools table, and patio doors opening to both front and rear gardens.
Add in a disco ball and a few favourite playlists, and the scene is set for unforgettable evenings with friends and family.
Upstairs – A World of Calm
Upstairs, the sense of calm continues. The landing is wide and light, gently leading you into five generous bedrooms — each with its own atmosphere, its own charm.
The principal suite is indulgent and serene, with patio doors to a Juliette balcony, a beautifully fitted dressing room, and a spa-like ensuite complete with freestanding bath and rainfall shower. Soft natural tiles, underfloor heating and ambient lighting create a space that feels deeply restorative.
Room for Everyone
The four additional bedrooms are all beautifully appointed. Bedroom Two is a bright double with garden views. Bedroom Three enjoys a dual aspect and a wonderful sense of light. Bedroom Four has views over the swimming pool — a daily reminder of the lifestyle this home offers. Bedroom Five, slightly set apart, offers its own ensuite and built-in storage — ideal for guests or a teen wanting more independence.
A central family bathroom echoes the home’s spa-like aesthetic — oversized bath, walk-in shower, natural tones, and warm floors beneath your feet.
A Garden That Invites You to Stay
Step outside, and the connection between home and garden becomes beautifully clear. The patio is generous, edged in cedar cladding and ambient lighting, and home to a fully equipped outdoor kitchen. Summer evenings here feel endless — laughter, warmth, the scent of herbs in the air.
Featuring a hot tub that is solar-heated and perfectly positioned for privacy. Beyond that, the garden opens into sweeping lawns, ornamental beds, and a productive kitchen garden just outside the back door.
To the rear, the orchard is a seasonal delight — apples, pears, cherries and soft fruit — a gentle reminder of nature’s rhythm and the joy of homegrown abundance.
Your Own Private Retreat
And then there’s the pool. Heated by Air Source Heat Pump, surrounded by Iroko hardwood decking and soft grasses, it feels like your own private holiday, every day. A dedicated changing room and complete privacy make it as functional as it is indulgent.
Just off the side hallway, a spiral staircase leads to a self-contained guest suite. It’s quiet, full of light, and ideal for visiting family, older children, or even live-in help. There’s even space for a kitchenette — offering complete independence.
A Thoughtful Future-Ready Home
The double garage includes an EV charger, ample storage, and a staircase up to a large, versatile space — currently used as a gym but easily transformed into a home office, studio, or guest room.
With 16 solar panels and battery storage powering much of the home, efficiency and sustainability are seamlessly woven into everyday living.
Top Pasture House is more than a property — it’s a lifestyle.
Elegant, welcoming, and remarkably versatile, this is a home where every detail has been carefully considered and beautifully executed. It’s a place to gather, to retreat, to grow, and to live well — now and for years to come.
Out & About – Life in North Wheatley
North Wheatley is a picturesque village with a strong sense of community and a peaceful countryside feel. At its heart lies a vibrant communal space with a cricket pitch, tennis courts, bowls club, and playing fields — all centred around the village hall.
The shop is friendly and well-stocked, a lovely café features homemade produce and also, hosts regular pop-up events, food trucks, and community-run evenings — from pizza nights to seasonal socials. There are even plans for a future microbrewery, adding to the local charm.
The primary school is highly regarded and draws families from across the area. It has previously been rated Outstanding and remains a popular choice. For secondary education, the village falls within the catchment for both The Elizabethan Academy and Queen Elizabeth’s Grammar School in Gainsborough, thanks to a recent change in admissions boundaries.
Whether you're strolling through open fields, joining neighbours at a local event, or simply enjoying the garden views, life in North Wheatley offers connection, charm and countryside calm. And with excellent transport links to Retford, Gainsborough, and the A1, it’s as well-connected as it is peaceful.
EPC Rating: B
Brochures
Digital Brochure- COUNCIL TAXA payment made to your local authority in order to pay for local services like schools, libraries, and refuse collection. The amount you pay depends on the value of the property.Read more about council Tax in our glossary page.
- Band: G
- PARKINGDetails of how and where vehicles can be parked, and any associated costs.Read more about parking in our glossary page.
- Yes
- GARDENA property has access to an outdoor space, which could be private or shared.
- Yes
- ACCESSIBILITYHow a property has been adapted to meet the needs of vulnerable or disabled individuals.Read more about accessibility in our glossary page.
- Ask agent
Energy performance certificate - ask agent
Step Into the New Year at Top Pastures House...
Add an important place to see how long it'd take to get there from our property listings.
__mins driving to your place
Get an instant, personalised result:
- Show sellers you’re serious
- Secure viewings faster with agents
- No impact on your credit score
Your mortgage
Notes
Staying secure when looking for property
Ensure you're up to date with our latest advice on how to avoid fraud or scams when looking for property online.
Visit our security centre to find out moreDisclaimer - Property reference 8b7ef484-bdcb-47ef-a2c1-a6abbb4f2e04. The information displayed about this property comprises a property advertisement. Rightmove.co.uk makes no warranty as to the accuracy or completeness of the advertisement or any linked or associated information, and Rightmove has no control over the content. This property advertisement does not constitute property particulars. The information is provided and maintained by Smith & Co Estates Ltd, Mansfield. Please contact the selling agent or developer directly to obtain any information which may be available under the terms of The Energy Performance of Buildings (Certificates and Inspections) (England and Wales) Regulations 2007 or the Home Report if in relation to a residential property in Scotland.
*This is the average speed from the provider with the fastest broadband package available at this postcode. The average speed displayed is based on the download speeds of at least 50% of customers at peak time (8pm to 10pm). Fibre/cable services at the postcode are subject to availability and may differ between properties within a postcode. Speeds can be affected by a range of technical and environmental factors. The speed at the property may be lower than that listed above. You can check the estimated speed and confirm availability to a property prior to purchasing on the broadband provider's website. Providers may increase charges. The information is provided and maintained by Decision Technologies Limited. **This is indicative only and based on a 2-person household with multiple devices and simultaneous usage. Broadband performance is affected by multiple factors including number of occupants and devices, simultaneous usage, router range etc. For more information speak to your broadband provider.
Map data ©OpenStreetMap contributors.




