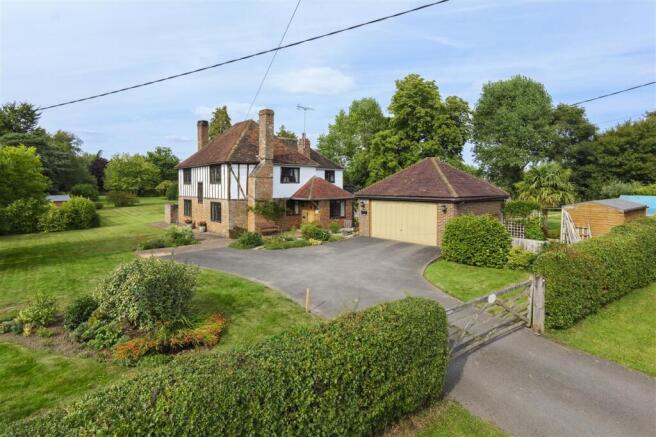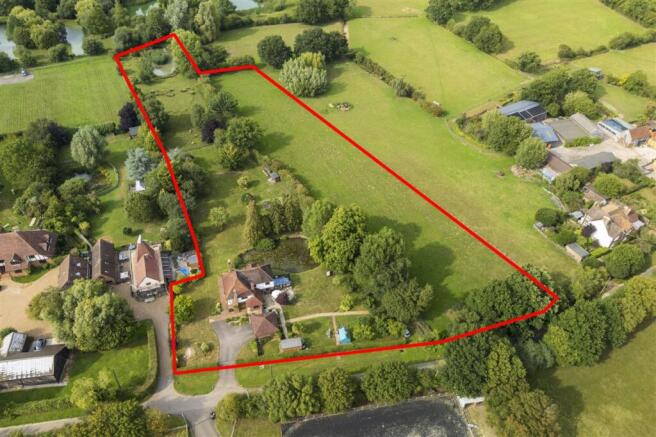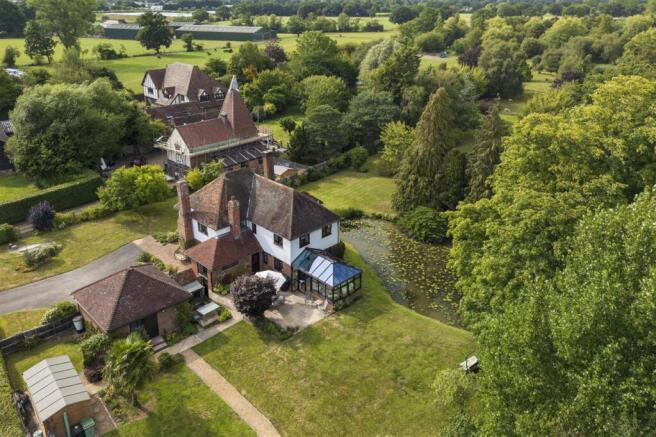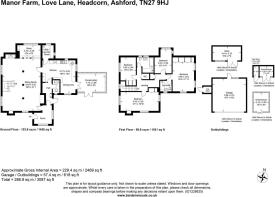
Manor Farm, Headcorn

- PROPERTY TYPE
Detached
- BEDROOMS
4
- BATHROOMS
2
- SIZE
Ask agent
- TENUREDescribes how you own a property. There are different types of tenure - freehold, leasehold, and commonhold.Read more about tenure in our glossary page.
Freehold
Key features
- Enchanting Detached Period Residence
- Steeped In Character & Modern Enhancements
- Exposed Beams & Latch Key Doors
- Open Plan Living Room With Wood Burning Stove
- Four Bedrooms & Two Luxury Bathrooms
- Kitchen Breakfast Room & Conservatory
- Set Within 3.49 Acres Of Park Like Grounds
- Double Garage & Gated Driveway
- Village Location Close To Maidstone
- EPC RATING: E - COUNCIL TAX: G
Description
There is almost 2,500 sq. ft. of beautifully configured accommodation, this exceptional home is set within 3.49 acres of idyllic, park-like grounds. Dating back to the late 16th century, the property is rich in original features, including exposed timber beams, open fireplaces, and characterful oak latch doors, all thoughtfully preserved to celebrate its heritage.
Externally, the façade is utterly charming, showcasing a traditional Kent peg-tiled roof, beautifully pointed exposed brickwork, pale render, and striking vertical dark timber beams. Leaded light windows further enhance the period character, while the extension has been thoughtfully integrated with composite weatherboarding and heritage-style bricks to blend seamlessly with the original architecture. The handsome oak front door is set beneath a pitched canopy, gracefully supported by a curved oak bracket, offering both shelter and timeless appeal.
The vaulted entrance hall offers a delightful welcome, here is an inner hallway with cloak which leads through to the kitchen/breakfast room, which forms part of an extension added in the early 1990s. The kitchen features an array of units that integrate many main appliances and are finished with elegant quartz worktops. A bespoke dresser and breakfast station, also designed by JM Interiors, complement the rest of the kitchen beautifully. The space is further enhanced by a separate utility room and a double-glazed conservatory that enjoys views over the garden and pond.
The triple-aspect living room is fully open-plan, thoughtfully arranged into distinct zones for dining, relaxing, and working. Characterful exposed beams reflect the original charm of this period property, while two open fireplaces one fitted with a wood-burning stove and the other a decorative feature are enhanced by handsome bressummer beams, adding both warmth and architectural interest.
A simple yet elegant open staircase leads to the first floor, where four generously proportioned bedrooms await, along with a well-appointed family bathroom featuring Villeroy & Boch sanitary ware and natural stone-coloured tiles. The principal bedroom enjoys far-reaching views and benefits from an elegant en-suite shower room, designed and fitted by Potts, a bespoke interiors company based in East Malling, just a few years ago.
OUTSIDE:
Manor Farm occupies a generous 3.49-acre plot of thoughtfully landscaped grounds that wrap around the property. From the conservatory, an Indian sandstone patio provides ample space for alfresco dining and leads to a detached garage and storage shed. The main garden is predominantly laid to lawn, interspersed with established shrubs and mature trees, while a picturesque pond attracts an abundance of wildlife and is home to numerous fish.
The current owners have a clear passion for gardening, evident in every detailfrom herb beds and fruit trees to wild blackberries and well-organised vegetable plots. Toward the rear of the garden stands a charming summerhouse, beyond which lies an enclosed field with a second pond, in addition to a separate paddock to the side. With its extensive and useable land, the property offers excellent potential for equestrian use.
To the front of the property there is a gated driveway which leads to ample parking and a double garage.
AGENTS NOTE: Private drainage shared with the Oast & Oil fuelled central heating
SITUATION:
Manor Farm enjoys a delightful rural setting, situated on a quiet country lane, conveniently located just moments away from the beautiful village of Headcorn, situated in the Low Weald of Kent.
The growing village of Headcorn is a thriving community with an attractive High Street and an enviable array of shops, services, and local business. Its one of the largest villages in the area but retains its culture and heritage through its history and architecture. Headcorn is situated in the picturesque Kent countryside, but also conveniently located between the towns of Maidstone and Ashford, making it accessible to plenty of urban amenities while still enjoying a rural lifestyle. There are several village primary schools in the catchment and Headcorn is easily connected to the numerous secondary schools in both Maidstone and Ashford by car and by train. The village has plenty of frequent bus services in all directions and the property is only a mile from the Station, with regular train connections to Charing Cross-London in just over an hour.
Surrounding Headcorn is idyllic countryside for scenic walks, bike routes and places to go on day trips. The neighbouring village Staplehurst is just minutes away and complements the rural community culture of Headcorn. The town also benefits from the designer outlet, numerous retail parks, a central shopping centre, leisure centres, and extensive options for family activities. Ashford is home to the International Station, making it well connected to London via the highspeed service which reaches St Pancras in just 37 minutes. The town also benefits from the designer outlet, numerous retail parks, a central shopping centre, leisure centres, and extensive options for family activities. Maidstone is much the same, a thriving urban hub with an array of facilities, with the M20 connecting the two in just 30 minutes.
We endeavour to make our sales particulars accurate and reliable, however, they do not constitute or form part of an offer or any contract and none is to be relied upon as statements of representation or fact. Any services, systems and appliances listed in this specification have not been tested by us and no guarantee as to their operating ability or efficiency is given. All measurements and floor plans are a guide to prospective buyers only, and are not precise. Fixtures and fittings shown in any photographs are not necessarily included in the sale and need to be agreed with the seller.
Brochures
PDF brochure- COUNCIL TAXA payment made to your local authority in order to pay for local services like schools, libraries, and refuse collection. The amount you pay depends on the value of the property.Read more about council Tax in our glossary page.
- Ask agent
- PARKINGDetails of how and where vehicles can be parked, and any associated costs.Read more about parking in our glossary page.
- Yes
- GARDENA property has access to an outdoor space, which could be private or shared.
- Yes
- ACCESSIBILITYHow a property has been adapted to meet the needs of vulnerable or disabled individuals.Read more about accessibility in our glossary page.
- Ask agent
Manor Farm, Headcorn
Add an important place to see how long it'd take to get there from our property listings.
__mins driving to your place
Get an instant, personalised result:
- Show sellers you’re serious
- Secure viewings faster with agents
- No impact on your credit score
Your mortgage
Notes
Staying secure when looking for property
Ensure you're up to date with our latest advice on how to avoid fraud or scams when looking for property online.
Visit our security centre to find out moreDisclaimer - Property reference FPS1002761. The information displayed about this property comprises a property advertisement. Rightmove.co.uk makes no warranty as to the accuracy or completeness of the advertisement or any linked or associated information, and Rightmove has no control over the content. This property advertisement does not constitute property particulars. The information is provided and maintained by Foundation Estate Agents, Faversham. Please contact the selling agent or developer directly to obtain any information which may be available under the terms of The Energy Performance of Buildings (Certificates and Inspections) (England and Wales) Regulations 2007 or the Home Report if in relation to a residential property in Scotland.
*This is the average speed from the provider with the fastest broadband package available at this postcode. The average speed displayed is based on the download speeds of at least 50% of customers at peak time (8pm to 10pm). Fibre/cable services at the postcode are subject to availability and may differ between properties within a postcode. Speeds can be affected by a range of technical and environmental factors. The speed at the property may be lower than that listed above. You can check the estimated speed and confirm availability to a property prior to purchasing on the broadband provider's website. Providers may increase charges. The information is provided and maintained by Decision Technologies Limited. **This is indicative only and based on a 2-person household with multiple devices and simultaneous usage. Broadband performance is affected by multiple factors including number of occupants and devices, simultaneous usage, router range etc. For more information speak to your broadband provider.
Map data ©OpenStreetMap contributors.





