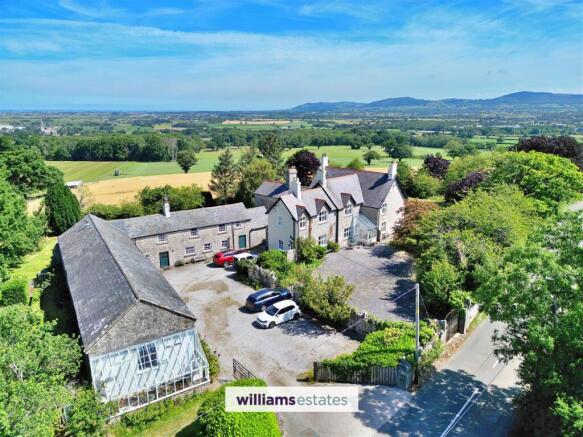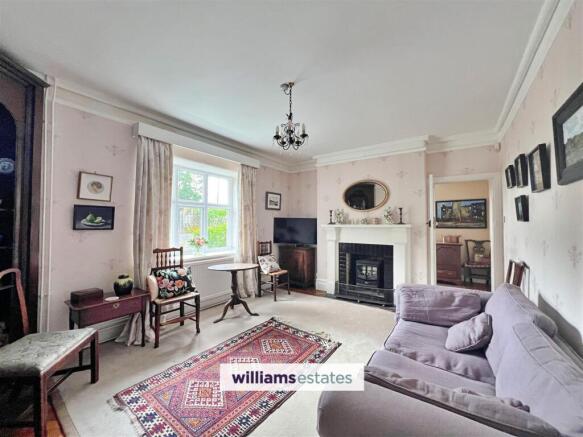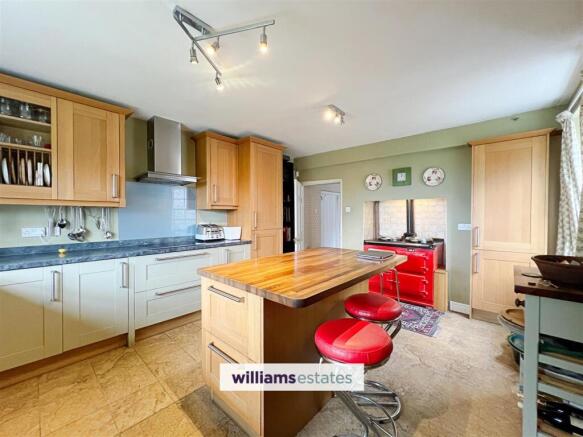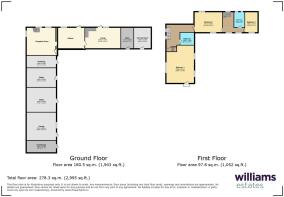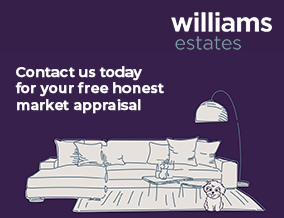
Glascoed, Abergele

- PROPERTY TYPE
Detached
- BEDROOMS
5
- BATHROOMS
3
- SIZE
Ask agent
- TENUREDescribes how you own a property. There are different types of tenure - freehold, leasehold, and commonhold.Read more about tenure in our glossary page.
Freehold
Key features
- Charming 1800s Cottage – Full of period character and original features.
- Approx. 2 Acres of Grounds
- Five Bedrooms in Main House – With an en-suite and two additional bathrooms.
- Converted Annexe – Bryn Celyn Cottage, Three Bedrooms
- Extensive Outbuildings
- Cellar & Utility Areas
- Ample Off Road Parking & Privacy
- Council Tax Band: H
- EPC Rating F24
- Tenure: Freehold
Description
Set within approximately 2 acres of beautifully varied grounds, this enchanting five-bedroom 1800s cottage combines period charm with generous living space, mature gardens, and a wealth of characterful outbuildings.
The property is approached through a stone-walled frontage and offers a wonderfully flexible layout. Inside, the main house features an entrance lobby, two reception rooms, cloakroom, and a well-equipped kitchen with a separate breakfast room and access to the cellar. Further ground floor rooms include a utility, dining room, and a spacious lounge.
Upstairs, there are five bedrooms, one with an en-suite, plus two additional bathrooms, offering plenty of space.
Outside, the grounds are a true delight. You’ll find around an acre of mature gardens, including a wild garden, water garden pond, and a variety of established trees such as sycamore, pine, and beech. The second acre consists of private woodland.
A range of outbuildings enhance the property’s appeal, including a garage, workshop, log store, and no fewer than six stables.
Adding further flexibility is Bryn Celyn Cottage, a converted annexe offering a kitchen, lounge, second sitting room, three bedrooms, and two bathrooms—ideal for multi-generational living, guests, or potential rental income.
With ample parking, character throughout, and stunning grounds, this unique home offers a rare opportunity to own a slice of rural charm with all the space and versatility you could need. EPC Rating F24.
Entrance Lobby - 2.26m x 1.80m (7'5" x 5'11") - A welcoming space featuring classic quarry tiled flooring, sash window to the front providing natural light, radiator, and power points.
Downstairs Cloakroom - 1.73m x 1.45m (5'8" x 4'9") - Downstairs cloakroom with window to the front, attractive half panelled walls, pedestal wash basin, low flush W.C., and quarry tiled flooring continuing through from the entrance lobby.
Reception Room - 4.90m x 3.66m (16'1" x 12'0") - A characterful reception space featuring a charming fireplace with slate hearth, parquet flooring, and a fitted corner shelving unit. A side window allows for natural light, complemented by radiators and power points.
Second Reception Room - 4.983 x 3.686 (16'4" x 12'1") - With parquet flooring continuing through, panelled walls, features a brick-built and wood fireplace with surround and a delft tiled hearth. A side window provides natural light, making it an ideal setting for a sitting room, study, or snug.
Sun/ Garden Room - 2.29m x 1.88m (7'6" x 6'2") - A bright and airy space with windows to all sides and a uPVC door to the front, perfect for enjoying the surrounding views. Finished with tiled flooring.
Hallway - 4.55m x 1.75m (14'11" x 5'9") - Warm parquet flooring, a window offers a lovely view into the lounge, flooding the space with natural light. Stairs off to further accommodation.
Kitchen - 4.85m x 3.78m (15'11" x 12'5") - This charming kitchen boasts a classic oil-fired Aga with two hot plates and two ovens below. A double integrated fridge alongside a four-ring electric hob with an extractor hood and glass splashback. A range of wall, drawer, and base units with generous work surfaces over, complemented by a central island with additional storage and has natural wood block work surface. Amtico tiled flooring, a stainless steel sink with a bowl and half drainer, integrated oven and microwave, dishwasher, power points, windows to both the side and front elevations, while a hardwood door leads to the front.
Breakfast Room - 4.29m x 3.71m (14'1" x 12'2") - This inviting breakfast room features beautiful Amtico flooring that adds warmth and character to the space. A window to the front, radiator and power points.
Steps lead up into the adjoining dining room, while a door offers direct access to the cellar — ideal for additional storage or pantry space.
Cellar - 4.06m x 4.01m (13'4" x 13'2") -
Utility - 3.28m x 2.44m (10'9" x 8'0") - This well-appointed utility room offers tiled flooring and ample storage cupboards for everyday essentials. Windows to the front provide natural light, enhancing the workspace which includes a base unit with work surface over and a stainless steel sink. There is plumbing for a washing machine, space for a tall-standing fridge freezer, and multiple power points.
Dining Room - 6.12m x 4.14m (20'1" x 13'7") - A light-filled and spacious dining room enjoys windows to both the rear and side. A charming feature fireplace adds characterful focal point, power points and radiator. With feature beams and original coved ceiling.
Living Room - 6.22m x 4.42m (20'5" x 14'6") - A fabulous size living room with windows to the side and rear, along with a door to the rear.
A brick-built feature fireplace with a multi-fuel log burner set on a wood surround creates a warm and inviting focal point with a tiled hearth. Additional highlights include radiator, power points, feature alcove shelving, and wall lighting.
Landing - The landing offers a bright and airy space with a window to the rear. A loft access hatch for additional storage potential, along with a radiator and power points. Doors lead to the accommodation off.
Bathroom - 4.27m x 1.98m (14'0" x 6'6") - Featuring fully tiled walls and flooring, low flush W.C., a contemporary vanity unit with basin, a corner shower enclosure, storage cupboard, extractor fan and a window to the side.
Bedroom One - 6.17m x 4.29m (20'3" x 14'1") - A spacious double bedroom with windows to the side and rear, offering pleasant views. Built-in wardrobes for ample storage, radiators, power points and Additional built-in storage beneath the rear window.
Bedroom Three - 5.31m x 3.33m (17'5" x 10'11" ) - Featuring a window to the side, radiator and power points.
Bedroom Four - 4.65m x 3.66m (15'3" x 12'0") - Featuring a window to the side, radiator, power points and built-in storage cupboard.
En-Suite - 3.89m x 1.65m (12'9" x 5'5") - This well-appointed en-suite features fully tiled walls and flooring, a low flush W.C., pedestal basin, panelled bath with shower over, windows to the front and side and extractor fan.
Bedroom Five - 4.17m x 3.94m (13'8" x 12'11") - A bright and adaptable room with windows to the rear and side. This space includes a pedestal basin for added convenience, built-in storage cupboards for practical organisation, and a loft access hatch providing additional storage potential. Ideal as a guest room, study, or hobby space.
Hallway - Window to the rear elevation.
Bedroom Two - 4.72m x 3.71m (15'6" x 12'2") - Featuring a window to the side, radiator, power points and loft hatch.
Bathroom - 4.93m x 2.57m (16'2" x 8'5") - A well-appointed bathroom featuring a window to the front, vanity unit with basin, low flush W.C., panelled bath with tiled surround. The room benefits from part-tiled walls and part-tiled flooring, complemented by a radiator and loft hatch providing additional storage access.
Bryn Celyn Cottage -
Accommodation - Feature stable door leads into:
Kitchen - 5.18m x 3.78m (17'0" x 12'5") - This practical kitchen benefits from stable doors to both the front and rear. Featuring stylish slate tiled flooring, two radiators, multiple power points, plumbing for a washing machine, a void for cooker with an extractor hood above, stainless steel sink with bowl and half drainer. Tiled splash backs, while drawer and base units with work surfaces offer ample storage and workspace. A window to the rear and a further secondary glazed window to the front.
There is also designated space for a fridge freezer.
Living Room - 6.55m x 3.71m (21'6" x 12'2") - Exposed feature beams and slate tiled flooring. Featured high ceiling, galleried landing, and the impressive double height window incorporating the double doors to the patio. Four radiators ensure comfort throughout the seasons, multiple power points. Secondary glazed triple-aspect windows to the front.
Sitting Room/ Hall - 5.51m x 3.40m (18'1" x 11'2") - A welcoming space featuring stylish slate tiled flooring and a cosy multi-fuel log burner set on a slate hearth. A large window to the rear floods the room with natural light, while the glazed door provides addition light to the room. The stairs off lead to the upper floor.
Landing - 4.19m x 3.61m (13'9" x 11'10") - A bright and spacious landing featuring dual-aspect secondary glazed windows to the front, feature exposed beams that add character and charm. Two radiators and power points.
A practical rear landing measuring approximately 3.41m x 2.35m, with two windows to the side providing additional natural light. This versatile space connects with adjoining rooms.
Bedroom One - 6.93m x 5.11m (22'9" x 16'9") - A spacious bedroom featuring dual-aspect windows to the front and rear. Characterful feature beams, radiators and power points.
Bedroom Two - 5.13m x 3.68m (16'10" x 12'1") - A window to the rear, feature beams, radiator and power points.
Bedroom Three - 3.58m x 2.31m (11'9" x 7'7") - Window to the front with secondary glazing, radiator and power points.
Bathroom - 2.64m x 1.91m (8'8" x 6'3") - Dual aspect windows to the rear, radiator, pedestal basin, low flush W.C, part tiled walls, panelled bath with attachable shower.
Second Bathroom - 2.67m x 2.26m (8'9" x 7'5") - With fully tiled walls and flooring, panelled bath with shower over, low flush W.C., a classic pedestal basin and extractor fan.
Outside - The property is set within beautifully natural surroundings, featuring mature woodland with an enchanting mix of sycamore, pine, oak and beech trees, offering privacy, shade, and seasonal colour.
A log store is thoughtfully positioned within the woodland, which is bounded by traditional stone walling to the front, of the historic Bodelwyddan Castle Estate. On the other side is open farmland/parkland - part of the original Castle estate.
A wild garden area has a variety of fruit trees that create a natural orchard feel.
The garden has well established shrubs, fruit trees and both evergreen and deciduous trees
At the heart of the outdoor space lies a tranquil water garden pond, providing a peaceful retreat and attracting local wildlife.
Outbuildings - The building provides an opportunity to reshape for a number of potential uses.
Oil Tank Room – 4.5m x 3.1m
Log Store – 3.8m x 2.3m
Workshop – 5.4m x 3.4m
Outbuilding / Stable – 5.4m x 3.5m
Second Stable / Outbuilding – 5.3m x 4.4m
Garage - 9.91m x 7.95m (32'6" x 26'1") - This large garage was once used as a schoolroom (in1820) and has a feature stone fireplace and original decorative ceiling.
Greenhouse - 6.22m x 2.16m (20'5" x 7'1") -
Six Outbuildings, Four With Small Stable Doors - 5 Smaller detached outbuildings
Approximate Area: 456 sq ft
Directions - What3words: ///bolts.character.page
Directions from our Denbigh branch, Crown Ln, Denbigh LL16 3AA
Head north on Crown Ln toward Chapel Place.
After about 0.1 mi, bear right onto Beacon’s Hill.
After 0.2 mi, turn left onto Charnell’s Well.
After another 0.2 mi, turn right onto Barkers’ Well Lane.
Continue for 0.3 mi to the roundabout, then go straight ahead onto Ffordd Y Graig.
Stay on this road for about 3.2 mi.
Bear slightly left, then after a short distance bear left again to join the B5381.
Follow the B5381 for about 5.3 mi.
At the next roundabout, take the 1st exit to stay on Glascoed Rd / B5381.
Continue briefly — The property will be on the right by way of our for sale board.
Brochures
Glascoed, Abergele- COUNCIL TAXA payment made to your local authority in order to pay for local services like schools, libraries, and refuse collection. The amount you pay depends on the value of the property.Read more about council Tax in our glossary page.
- Band: H
- PARKINGDetails of how and where vehicles can be parked, and any associated costs.Read more about parking in our glossary page.
- Garage,Driveway,Private
- GARDENA property has access to an outdoor space, which could be private or shared.
- Yes
- ACCESSIBILITYHow a property has been adapted to meet the needs of vulnerable or disabled individuals.Read more about accessibility in our glossary page.
- Ask agent
Glascoed, Abergele
Add an important place to see how long it'd take to get there from our property listings.
__mins driving to your place
Get an instant, personalised result:
- Show sellers you’re serious
- Secure viewings faster with agents
- No impact on your credit score
Your mortgage
Notes
Staying secure when looking for property
Ensure you're up to date with our latest advice on how to avoid fraud or scams when looking for property online.
Visit our security centre to find out moreDisclaimer - Property reference 34093989. The information displayed about this property comprises a property advertisement. Rightmove.co.uk makes no warranty as to the accuracy or completeness of the advertisement or any linked or associated information, and Rightmove has no control over the content. This property advertisement does not constitute property particulars. The information is provided and maintained by Williams Estates, Denbigh. Please contact the selling agent or developer directly to obtain any information which may be available under the terms of The Energy Performance of Buildings (Certificates and Inspections) (England and Wales) Regulations 2007 or the Home Report if in relation to a residential property in Scotland.
*This is the average speed from the provider with the fastest broadband package available at this postcode. The average speed displayed is based on the download speeds of at least 50% of customers at peak time (8pm to 10pm). Fibre/cable services at the postcode are subject to availability and may differ between properties within a postcode. Speeds can be affected by a range of technical and environmental factors. The speed at the property may be lower than that listed above. You can check the estimated speed and confirm availability to a property prior to purchasing on the broadband provider's website. Providers may increase charges. The information is provided and maintained by Decision Technologies Limited. **This is indicative only and based on a 2-person household with multiple devices and simultaneous usage. Broadband performance is affected by multiple factors including number of occupants and devices, simultaneous usage, router range etc. For more information speak to your broadband provider.
Map data ©OpenStreetMap contributors.
