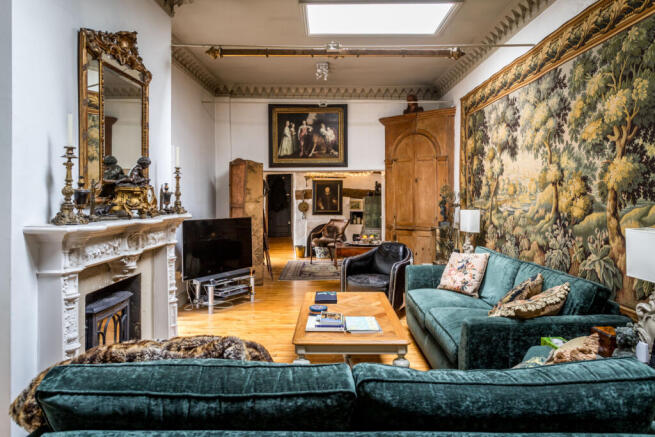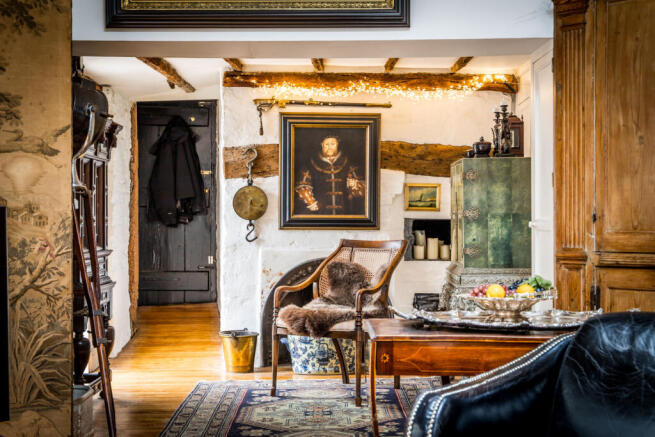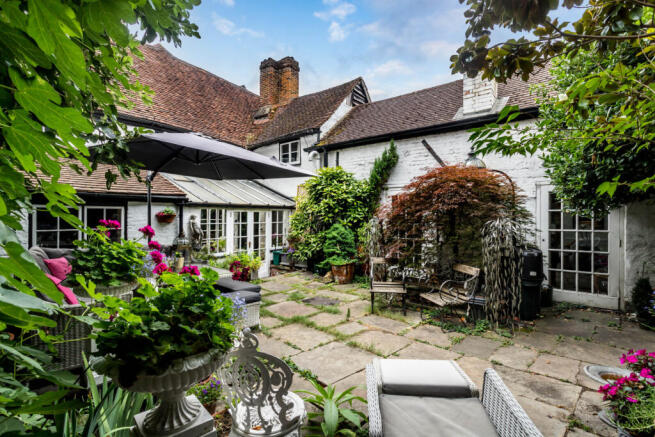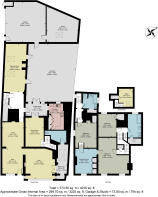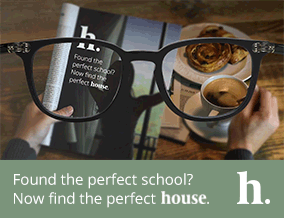
Church Street, Weybridge, Surrey, KT13

- PROPERTY TYPE
Detached
- BEDROOMS
4
- BATHROOMS
2
- SIZE
4,019 sq ft
373 sq m
- TENUREDescribes how you own a property. There are different types of tenure - freehold, leasehold, and commonhold.Read more about tenure in our glossary page.
Freehold
Key features
- Drawing room and dining room
- Kitchen and conservatory
- 3 shop show rooms, store area and cloakroom
- Principal bedroom with dressing room
- 2 further bedrooms
- 2 family bathrooms
- Office
- Integral double garage and studio
- Courtyard garden
- EPC: E
Description
As one of the oldest shops in Weybridge, 'Church House Antiques' is possibly the oldest surviving antiques shop on record, operating since 1886. The retiring owners have occupied Church House for over fifty years and have gradually developed the shop in to a thriving antiques and interior design business. It has enjoyed extensive patronage over the years from both home and abroad.
The shop currently has A1 use but planning permission has existed for A2 use (and the associated building works) for the three
showrooms and main reception room to be leased separately from the remaining house should this be required.
Coach House:
Georgian drawing room with high ceiling and decorative gothic cornicing. Two glazed doors to garden, solid maplewood floor, open fireplace with Jøtul log burner in decorative fire surround.
Twin skylights. Jacobean area with low beamed ceiling, cast iron fireplace and original small side oven. Doorway to conservatory / breakfast room, doors to garden, dining room and kitchen.
Kitchen: Fitted with bespoke wooden cupboards, integral dish washer, black Falcon gas range, black granite work tops. Separate pantry, china and boiler cupboards. Large stainless steel sink with mixer tap, space for washing machine and fridge freezer. Ceramic tiled floor and Tudor beamed ceiling.
Dining Room: Of Tudor origin with limestone flagged floor, panelled walls with decorative cornice in homage to the Great Chamber at Knole.
Double branching staircase to rear bedroom 2, also of Tudor origin, with window to the garden, open fireplace with oak bressummer beam and deep walk-in wardrobe cupboard.
Small hallway, door to bathroom 2 with white suite of bath with hand held shower, basin with large cupboard and drawers below, bidet and W.C. chrome fittings. Large walk in airing cupboard. Window to garden.
From the hallway: steep stairs to attic Bedroom 5 with window and Velux (currently used as an office). Branching staircase to front, small landing with deep cupboard.
Bedroom 3: Large L shaped Georgian room with two sash windows to the front, open fireplace with pine surround and iron grate basket and Carrera marble slips. Original panelling to dado height (currently used as a winter parlour).
Steps up to another front facing Victorian room:
bedroom 4 with sash window, shelved alcoves and full range of fitted wardrobes (currently used as a dressing / study room).
Steps down to the, Elizabethan bedroom: Principal Bedroom 1 with high oak beamed vaulted ceiling, deep wardrobe cupboard, cast iron open fireplace. Window to driveway. Steps down to small hallway, fitted cupboard and door to Bathroom 1 with white suite comprising walk-in power shower, bath, bidet, wash hand basin with large cupboard under, WC and deep shelved cupboard. Chrome fittings, window to garden.
From the small hallway, stairs down to the Coach House, through door in panelled wall with large under-stairs cupboard.
Outside: Good sized Courtyard Garden with York stone paving. Large fig tree and various other climbers: jasmine, clematis and Passionflower. Spectacular magnolia grandiflora. Doorway to double garage with electric steel door and personal door to side driveway.
Studio: Door to insulated and panelled Studio/office/playroom with skylight.
The Shop: Three period Showrooms visible from wide display windows either side of shop door.
Entry via Victorian showroom with single large display window and deep dais with panelled surround. Stripped and varnished floorboards and decorative cornice. Opening to beamed Georgian showroom with long display window. Door to side leading to panelled store room with electric skylight and vault room with WC. Archway to rear Tudor showroom featuring large open inglenook fireplace with oak bressummer over.
Brochures
Particulars- COUNCIL TAXA payment made to your local authority in order to pay for local services like schools, libraries, and refuse collection. The amount you pay depends on the value of the property.Read more about council Tax in our glossary page.
- Band: D
- PARKINGDetails of how and where vehicles can be parked, and any associated costs.Read more about parking in our glossary page.
- Yes
- GARDENA property has access to an outdoor space, which could be private or shared.
- Yes
- ACCESSIBILITYHow a property has been adapted to meet the needs of vulnerable or disabled individuals.Read more about accessibility in our glossary page.
- Ask agent
Church Street, Weybridge, Surrey, KT13
Add an important place to see how long it'd take to get there from our property listings.
__mins driving to your place
Get an instant, personalised result:
- Show sellers you’re serious
- Secure viewings faster with agents
- No impact on your credit score
Your mortgage
Notes
Staying secure when looking for property
Ensure you're up to date with our latest advice on how to avoid fraud or scams when looking for property online.
Visit our security centre to find out moreDisclaimer - Property reference HPA250365. The information displayed about this property comprises a property advertisement. Rightmove.co.uk makes no warranty as to the accuracy or completeness of the advertisement or any linked or associated information, and Rightmove has no control over the content. This property advertisement does not constitute property particulars. The information is provided and maintained by house. Partnership, Covering London and The Country. Please contact the selling agent or developer directly to obtain any information which may be available under the terms of The Energy Performance of Buildings (Certificates and Inspections) (England and Wales) Regulations 2007 or the Home Report if in relation to a residential property in Scotland.
*This is the average speed from the provider with the fastest broadband package available at this postcode. The average speed displayed is based on the download speeds of at least 50% of customers at peak time (8pm to 10pm). Fibre/cable services at the postcode are subject to availability and may differ between properties within a postcode. Speeds can be affected by a range of technical and environmental factors. The speed at the property may be lower than that listed above. You can check the estimated speed and confirm availability to a property prior to purchasing on the broadband provider's website. Providers may increase charges. The information is provided and maintained by Decision Technologies Limited. **This is indicative only and based on a 2-person household with multiple devices and simultaneous usage. Broadband performance is affected by multiple factors including number of occupants and devices, simultaneous usage, router range etc. For more information speak to your broadband provider.
Map data ©OpenStreetMap contributors.
