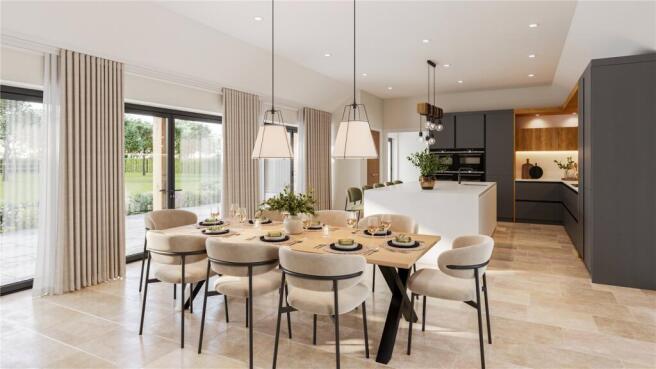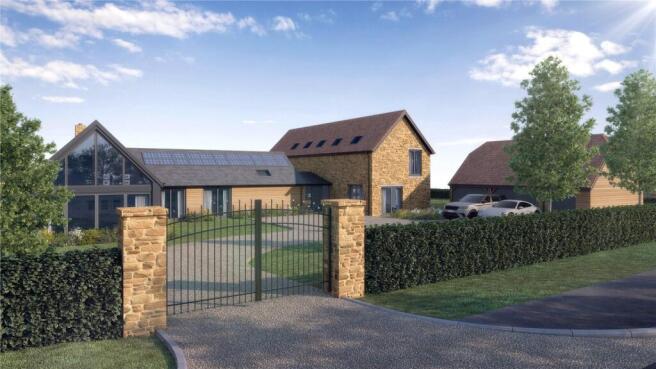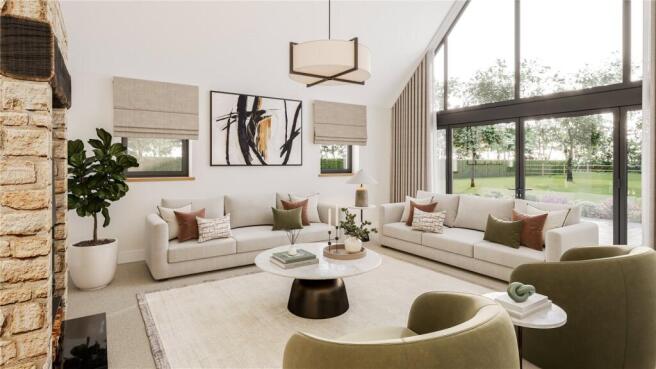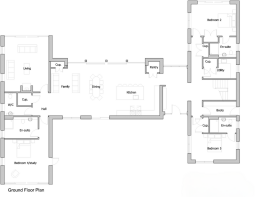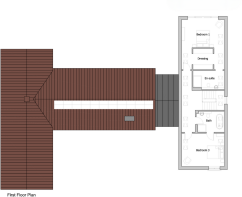
Cow Lane, Poyntington, Sherborne, Dorset, DT9

- PROPERTY TYPE
Detached
- BEDROOMS
5
- BATHROOMS
5
- SIZE
3,632 sq ft
337 sq m
- TENUREDescribes how you own a property. There are different types of tenure - freehold, leasehold, and commonhold.Read more about tenure in our glossary page.
Freehold
Key features
- 5 Bedrooms
- Contemporary Country Home
- Idyllic Village Location
- Open Plan Living
- Utility and Boot Room
- Double Garage and Private Driveway
- Renewable Energy System
Description
Plot 2 presents a rare opportunity to secure a substantial and individually designed new home in the desirable village of Poyntington. Situated on the western side of the former Mushroom Farm site, this bespoke residence is one of only two contemporary country homes available off plan, to be constructed by renowned local developer Hopkins Estates Ltd.
Designed with both elegance and energy efficiency in mind, the home will combine natural local stone, warm cedar cladding, and a red double Roman tiled roof for a timeless yet modern finish. Powder-coated aluminium windows and doors will ensure sleek, low-maintenance detailing throughout.
Once complete, Plot 2 will offer over 3,600 sq. ft. of flexible and beautifully appointed accommodation over two floors. Occupying a private, elevated plot, this home will enjoy sweeping views across open countryside and rolling farmland—offering a perfect blend of rural tranquillity and modern living.
Accommodation Overview (Planned Layout)
Ground Floor
The planned layout includes a wide entrance hall leading into a spacious open-plan kitchen, dining, and family room—designed as the social heart of the home. Sliding glass doors are specified to open onto the rear terrace, creating a seamless connection between indoor and outdoor living. The kitchen will feature a central island with breakfast bar, premium integrated appliances, and ample space for both formal dining and informal seating.
A utility room and a separate boot room with outside access offer practical solutions for day-to-day country life. A separate living room at the rear of the property provides a quieter reception space, also with direct garden access and open views.
Three double bedrooms are located on the ground floor, each with its own ensuite shower room—making this layout ideal for family living, guest accommodation, or future-proofing for single-level use.
First Floor
Upstairs, the principal suite is designed to be a tranquil retreat, complete with a large double bedroom, magnificent countryside views, a fitted dressing room, and a luxury ensuite bathroom with digital fittings and high-end sanitaryware. A fifth double bedroom will have access to the main first-floor bathroom, which also serves the landing—providing flexible dual access for guests or family members.
Planned Specification
This home will be constructed to the highest standards with an emphasis on energy efficiency and long-term sustainability. Planned features include:
• Air source heat pump system
• Fully zoned underfloor heating with digital controls
• Mechanical ventilation with heat recovery (MVHR)
• 6kW solar PV system with 15kWh battery storage
• Smart Systems aluminium windows and doors
• High-performance insulation (target EPC rating: A)
• Fully integrated CAT6 cabling, TV points, and whole-home Wi-Fi
• Flooring throughout to include natural stone, engineered oak, and premium carpets
• Fully fitted kitchen with integrated, high-end appliances
• Designer bathrooms with digital showers and luxury fittings
• Electric vehicle charging point
External Features
Plot 2 is positioned on the western edge of this exclusive two-plot development, enjoying a peaceful and private setting with stunning views to the rear. The property will be accessed via a private driveway and will offer ample off-street parking in addition to a detached double garage with electric roller door, plus an adjoining storeroom—perfect for bikes, garden tools, or hobbies.
The rear garden will be laid mainly to lawn, with mature boundary trees offering natural screening and a sense of enclosure. A generous paved terrace will open directly from the open-plan living space, creating the ideal setting for outdoor entertaining and dining. Buyers will also have the option to personalise landscaping to their taste, including space for raised beds, a kitchen garden, or wildflower borders.
With its generous proportions, elevated outlook, and thoughtful layout, Plot 2 offers a rare chance to create a bespoke countryside home tailored to modern life.
Location
Poyntington is a quiet and picturesque village set amidst unspoilt countryside on the Dorset/Somerset border. Offering rural charm without isolation, the village enjoys easy access to excellent amenities and national transport links:
• Sherborne (7 mins) – Historic market town with outstanding schools, boutique shops, and direct trains to London Waterloo
• Bruton (25 mins) – Cultural hotspot home to Hauser & Wirth, At the Chapel, and award-winning restaurants
• Castle Cary (20 mins) – Mainline station with regular services to London Paddington (approx. 90 minutes)
• A303 & M3 – Convenient road access to London and the South East
• Bristol & Exeter Airports – Both reachable in under an hour
A wide selection of highly regarded schools can be found within easy reach of Poyntington, spanning both the state and independent sectors. For state education, The Gryphon School in nearby Sherborne is a popular choice, offering strong academic performance and excellent facilities. The area is also exceptionally well served by independent schools, including Hazelgrove Prep in Sparkford, King’s Bruton, Sherborne Prep, Sherborne School (Boys), Sherborne Girls, and Leweston School. Further afield, but still within comfortable reach, are Perrott Hill in North Perrott, All Hallows at Cranmore near Shepton Mallet, Port Regis near Shaftesbury, and Millfield in Street—renowned for both academic and sporting excellence.
Services: Mains water, electricity, solar panels and mains drainage
Council Tax Band: To be assessed
EPC Rating: A (estimated)
Flood Risk: gov.uk/check-flooding
Broadband & Mobile: Coverage can be checked at: checker.ofcom.org.uk
Tenure: Freehold
Viewings: Please contact KingsLand Property for more information or to arrange a viewing of the site.
Floorplans are indicative.
Photos are for illustration purposes and are taken from previous Hopkins Estates build projects.
Brochures
Particulars- COUNCIL TAXA payment made to your local authority in order to pay for local services like schools, libraries, and refuse collection. The amount you pay depends on the value of the property.Read more about council Tax in our glossary page.
- Band: TBC
- PARKINGDetails of how and where vehicles can be parked, and any associated costs.Read more about parking in our glossary page.
- Garage,Driveway
- GARDENA property has access to an outdoor space, which could be private or shared.
- Yes
- ACCESSIBILITYHow a property has been adapted to meet the needs of vulnerable or disabled individuals.Read more about accessibility in our glossary page.
- Ask agent
Energy performance certificate - ask agent
Cow Lane, Poyntington, Sherborne, Dorset, DT9
Add an important place to see how long it'd take to get there from our property listings.
__mins driving to your place
Get an instant, personalised result:
- Show sellers you’re serious
- Secure viewings faster with agents
- No impact on your credit score

Your mortgage
Notes
Staying secure when looking for property
Ensure you're up to date with our latest advice on how to avoid fraud or scams when looking for property online.
Visit our security centre to find out moreDisclaimer - Property reference HEL250112. The information displayed about this property comprises a property advertisement. Rightmove.co.uk makes no warranty as to the accuracy or completeness of the advertisement or any linked or associated information, and Rightmove has no control over the content. This property advertisement does not constitute property particulars. The information is provided and maintained by Kingsland Property & Land Agents, Somerset. Please contact the selling agent or developer directly to obtain any information which may be available under the terms of The Energy Performance of Buildings (Certificates and Inspections) (England and Wales) Regulations 2007 or the Home Report if in relation to a residential property in Scotland.
*This is the average speed from the provider with the fastest broadband package available at this postcode. The average speed displayed is based on the download speeds of at least 50% of customers at peak time (8pm to 10pm). Fibre/cable services at the postcode are subject to availability and may differ between properties within a postcode. Speeds can be affected by a range of technical and environmental factors. The speed at the property may be lower than that listed above. You can check the estimated speed and confirm availability to a property prior to purchasing on the broadband provider's website. Providers may increase charges. The information is provided and maintained by Decision Technologies Limited. **This is indicative only and based on a 2-person household with multiple devices and simultaneous usage. Broadband performance is affected by multiple factors including number of occupants and devices, simultaneous usage, router range etc. For more information speak to your broadband provider.
Map data ©OpenStreetMap contributors.
