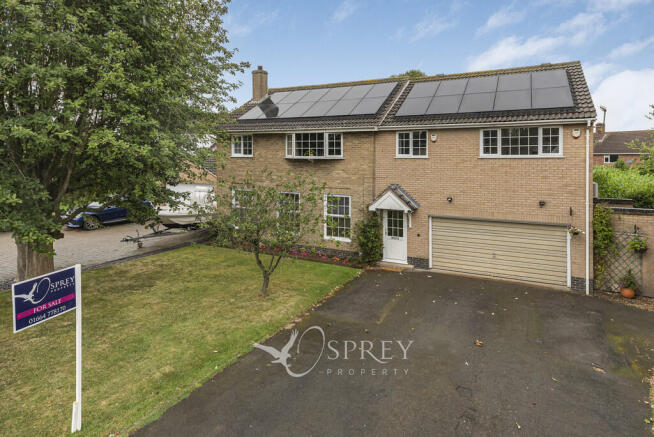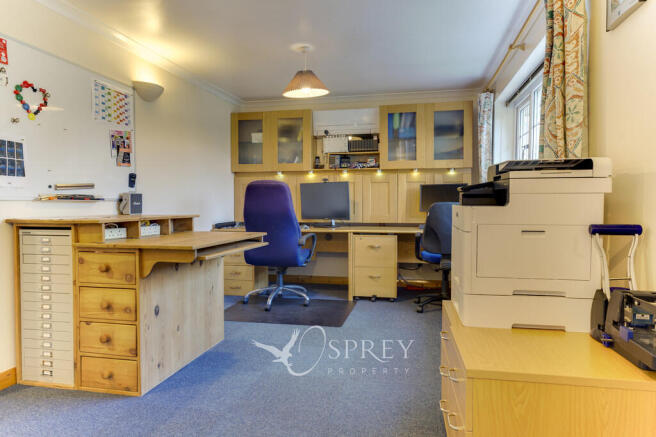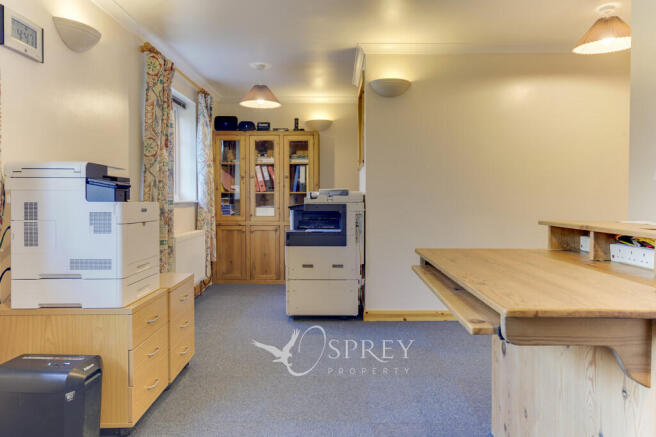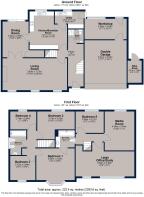Five Bedroom Detached with Expansive Office in Waltham On The Wolds

- PROPERTY TYPE
Detached
- BEDROOMS
5
- BATHROOMS
3
- SIZE
2,394 sq ft
222 sq m
- TENUREDescribes how you own a property. There are different types of tenure - freehold, leasehold, and commonhold.Read more about tenure in our glossary page.
Freehold
Key features
- Ideal for families who run a home business
- Large office/study with air conditioning
- 22 Solar Panels
- eV charger
- Thermostatically controlled Air Source Heating
- Driveway parking for up to six vehicles
- No onward chain
- Desirable village and quiet cul-de-sac location
Description
This exceptional detached residence combines generous family living with flexible space for business, home working, or multi-generational living - all set within a peaceful private cul-de-sac. With no onward chain, the home can be sold fully furnished (fixtures, fittings and furniture negotiable), offering a genuine turnkey opportunity.
Designed for modern, sustainable living, the property features an oversized 22-panel solar array generating 10kW, supported by battery storage, making it effectively carbon neutral across the year.
Heating is provided by a Mitsubishi air source heat pump (Hive app-controlled), zoned across four areas for maximum efficiency. Two additional air conditioning units in the extension offer rapid heating or cooling, controlled via the MelCloud app.
Owned and cared for by the same family for nearly 40 years, this executive home extends to over 2,300 sq. ft. across two wings. The original 1973 house forms the family hub, while the 1997 extension provides versatile rooms perfect as additional bedrooms, a large office, or media/hobby spaces.
Highlights include:
Near neutral running costs from oversized solar array and air source heat pump and an Energy Performance Rating of C
Welcoming entrance hall leading to all principal ground floor rooms
Large living room with open fireplace designed in Scandinavian style to store and radiate heat
Formal dining room with sliding doors to the decked garden area (ideal as a music/snug/hobby room)
Spacious dining kitchen with double oven, electric hob, fridge, freezer, dishwasher and ample storage
Modern utility room with garden access and laundry appliances
Ground floor shower room plus two further bathrooms upstairs, including en-suite to main bedroom
Upstairs, the main bedroom boasts fitted wardrobes, drawers, a safe and a stylish en-suite. Three further bedrooms sit within this wing (two doubles, one single), with a family bathroom serving them. A separate staircase leads to the extension wing, offering a fifth bedroom/playroom (with basin), a media/hobby room, and a substantial office/study.
Externally, the home sits on a beautifully landscaped plot:
Mature rear garden with lawns, patios, decked fishpond, greenhouse and vegetable beds
Frontage with parking for up to six cars
Double garage fitted with 7kW MyEnergi EV charger and a Workshop and brick-built shed, adding useful and practical value
Attractive lawned front garden with established trees
This rare Waltham home offers the perfect blend of comfort, versatility, and sustainability - a substantial, future-ready family residence where you really can just turn the key and move in.
Tenure: Freehold
Council Tax Band: E
EPC Rating: C
Heating: Air Source & Solid Fuel (powered by solar array with battery)
Mains water, sewerage and electricity
VILLAGE LIFE Waltham on the Wolds is a desirable village situated approximately 5 miles north west of Melton Mowbray and 10 miles south west of Grantham, providing smooth commuting to the A1. The village is well-serviced, of note there is a popular deli, village pub 'The Royal Horseshoes Inn', Ofsted rated 'Good' Primary School and Post Office. Rail links to London Kings Cross are available from Grantham in c. 1 hour.
IMPORTANT INFORMATION Under The Consumer Protection from Unfair Trading Regulations 2008 any Property details herein do not form part or all of an offer or contract. Any measurements are included are for guidance only and as such must not be used for the purchase of carpets or fitted furniture etc. We have not tested any apparatus, equipment, fixtures or services neither have we confirmed or verified the legal title of the property. All prospective purchases must satisfy themselves as to the correctness and accuracy of such details provided by us. We accept no liability for any existing or future defects relating to any property. Any plans shown are not to scale and are meant as a guide
Brochures
Flick Through Bro...PRINTABLE BROCHUR...- COUNCIL TAXA payment made to your local authority in order to pay for local services like schools, libraries, and refuse collection. The amount you pay depends on the value of the property.Read more about council Tax in our glossary page.
- Band: E
- PARKINGDetails of how and where vehicles can be parked, and any associated costs.Read more about parking in our glossary page.
- Garage,Off street,EV charging
- GARDENA property has access to an outdoor space, which could be private or shared.
- Yes
- ACCESSIBILITYHow a property has been adapted to meet the needs of vulnerable or disabled individuals.Read more about accessibility in our glossary page.
- Ask agent
Five Bedroom Detached with Expansive Office in Waltham On The Wolds
Add an important place to see how long it'd take to get there from our property listings.
__mins driving to your place
Get an instant, personalised result:
- Show sellers you’re serious
- Secure viewings faster with agents
- No impact on your credit score
Your mortgage
Notes
Staying secure when looking for property
Ensure you're up to date with our latest advice on how to avoid fraud or scams when looking for property online.
Visit our security centre to find out moreDisclaimer - Property reference 101612008753. The information displayed about this property comprises a property advertisement. Rightmove.co.uk makes no warranty as to the accuracy or completeness of the advertisement or any linked or associated information, and Rightmove has no control over the content. This property advertisement does not constitute property particulars. The information is provided and maintained by Osprey Property, Melton Mowbray. Please contact the selling agent or developer directly to obtain any information which may be available under the terms of The Energy Performance of Buildings (Certificates and Inspections) (England and Wales) Regulations 2007 or the Home Report if in relation to a residential property in Scotland.
*This is the average speed from the provider with the fastest broadband package available at this postcode. The average speed displayed is based on the download speeds of at least 50% of customers at peak time (8pm to 10pm). Fibre/cable services at the postcode are subject to availability and may differ between properties within a postcode. Speeds can be affected by a range of technical and environmental factors. The speed at the property may be lower than that listed above. You can check the estimated speed and confirm availability to a property prior to purchasing on the broadband provider's website. Providers may increase charges. The information is provided and maintained by Decision Technologies Limited. **This is indicative only and based on a 2-person household with multiple devices and simultaneous usage. Broadband performance is affected by multiple factors including number of occupants and devices, simultaneous usage, router range etc. For more information speak to your broadband provider.
Map data ©OpenStreetMap contributors.




