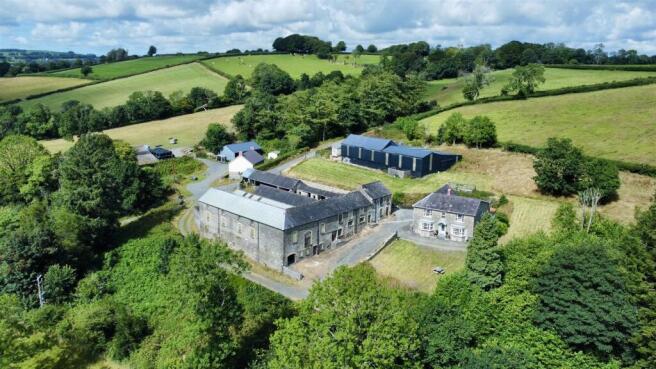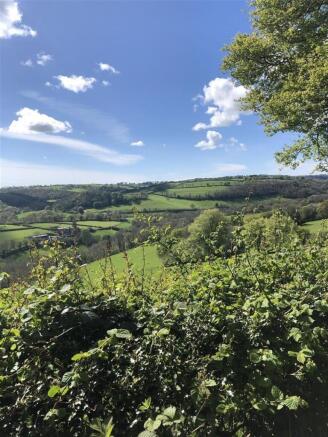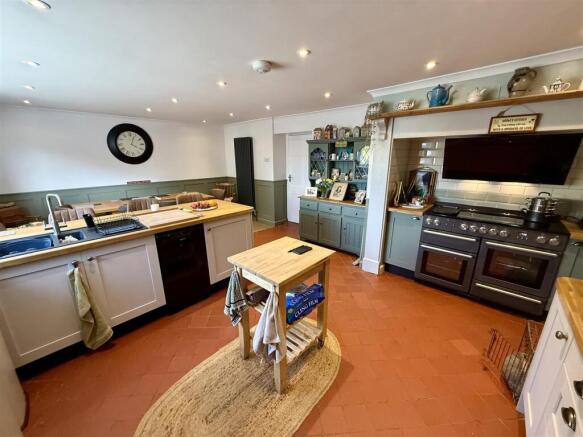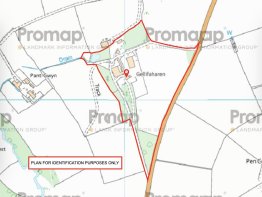Prengwyn, Llandysul
- PROPERTY TYPE
Smallholding
- BEDROOMS
4
- BATHROOMS
3
- SIZE
2,163 sq ft
201 sq m
Key features
- Superb 15.6 acre Country Property
- Grade II Listed 4 Bed Country Residence
- Impressive range of Traditional Outbuildings with Huge Potential for Conversion (STP)
- Second Dwelling House in need of Completion - Great Potential as a Second Property within the Grounds (stp)
- Productive Paddock
- Modern Barn with Integral Workshop
- Great Country Views
- South Facing Teifi Valley Location
- 1.5 Miles Llandysul
- Rare Opportunity
Description
IMPRESSIVE RANGE OF TRADITIONAL STONE & SLATE BUILDINGS, SUITING CONVERSION (STP) , MODERN BARN & WORKSHOP. 15.6 ACRES OF PASTURE AND WOODLAND
ATTRACTIVE SOUTH FACING TEIFI VALLEY LOCATION ENJOYING FINE VIEWS -2 MILES LLANDYSUL
Location - Located in a renowned agricultural locality in the noted early growing Teify Valley and occupying an elevated south facing location.
Located off the Prengwyn to Llandysul Roadway only approx 1.5 miles form Llandysul, with a good range of local facilities including the recently build Bro Teifi 3-19 area school, some 11 miles form Lampeter 13 Miles the Coast at the popular seaside village of New Quay and some 15 miles North of the County Town and administrative centre of Carmarthen.
The property is located in an attractive rural area with fine views and close to the River teifi being a renowned Salmon and Sewin river.
Description - A great opportunity of purchasing a desirable rural property with immense potential for alternative uses together with its suitability as a multi-generational holding with a main dwelling house & second dwelling in need of completion having great potential as a second home (stp)
The Principal dwelling house, a country residence of elegant proportions of Georgian style believed to date back to 1722 and possibly extended or re-built in 1793, the property has well proportioned rooms with oil fired central heating and affords more particularly the following -
Front Entrance Door To Hallway - 6' wide with attractive feature panellings, pitched pine flooring , radiator,
Living Room - 5.16m max x 5.79m (into bay) (16'11" max x 19' (in - A lovely spacious room with plenty of natural light beaming through the attractive bay windows, with further pitched pine flooring & feature fireplace with electric fire
Sitting Room - 6.07m (into bay) x 3.96m (19'11" (into bay) x 13') - Currently utilised as an office but equally suitable as a further living space with feature exposed brick wall and chimney breast with fireplace (chimney removed) and feature arched windows to side, front bay window
Rear Hallway - Tiled floor, storage cupboard, radiator
Utility Room - 4.22m x 2.74m (13'10" x 9') - with terrazzo tile floor, housing oil fired central heating boiler, fitted base and wall units incorporating single drainer sink unit, radiator, plumbing for automatic washing machine
Downstairs Shower Room - 3.96m x 1.52m overall (13' x 5' overall) - with initial wash area having wash hand basin, tiled floor, separate shower cubicle and w.c.
Farmhouse Style Kitchen/Dining Room - 6.40m x 3.96m (21' x 13') - Very attractive traditional farmhouse style kitchen / diner with oak work surfaces, breakfast bar, extensive range of base units, 1 1/2 bowl sink, tiled flooring, down lights, integrated dishwasher, cooker hood & inset for fridge freezer.
First Floor - Landing - via wide staircase to spacious landing with access to storage cupboard, separate double airing cupboard with copper cylinder
Bedroom 1 - 6.40m x 3.96m (21' x 13') - Potential to sub divide into two rooms with built-in wardrobes, 2 wide windows
Bathroom - 3.35m x 1.83m (11' x 6') - A 3 piece coloured suite (bath, WC, pedestal wash hand basin) & toiletries cabinet
Bedroom 2 - 3.96m max x 2.74m (13' max x 9') - radiator
Bedroom 3 - 4.57m x 3.66m (15' x 12') - With great views, Victorian fireplace, radiator
Bedroom 4 - 4.27m x 3.35m (14' x 11') - With great countryside views
En-Suite Bathroom - 3.30m x 2.69m (10'10" x 8'10") - with bath, WC, corner shower cubicle with 'Mira' shower, wash hand basin, half tiled walls, radiator, base store cupboard, toiletries cabinet & extractor fan
Externally - A feature of this property is its attractive approach down a private hard based tree lined driveway with separate drive leading to the farm house with grassed garden area to front, rear garage. Adjoining the property is an impressive stone and slate 2 storey range 102' x 21' overall being Grade II listed divided in to workshops, former stabling, former milking parlour.
Modern Portal Framed Building
Driveway / Approach - Being the main driveway to the farmhouse, separate to the hard based driveway that that can be utilised to reach the outbuildings, second house etc.
Views -
Stone Outbuildings - Being grade II listed with huge potential for conversion into flats subject to obtaining the necessary consents. (detailed plans available to interested parties)
Further Traditional Stone Outbuildings -
Portal Framed Barn - A very useful large portal framed barn, suitable as a sheep shed, storage etc, with plumbing for ladies & gentlemans toilets, potential for Yurts, campsite etc (subject to obtaining necessary consents)
Barn Internal -
Workshop - A great workspace with electricity connected & with shelving & worksurfaces.
Second Dwelling House - Having been re-roofed in recent years, with power & water connected & separate septic tank.
Static Caravan -
Further Shelter / Outbuilding -
The Land - The approach to the property is a tree lined drive that leads to a hard based private garden area overlooking the valley.
The property is complemented by a grassed paddock being productive lands, laid to pasture together with areas of established woodland, the whole having a particularly attractive south westerly aspect with far reaching views over Teify valley and Llandysul beyond which must be experienced to be fully appreciated.
Services - The property benefits from Mains Electricity.
Mains and Private water is available to the property.
Oil Central Heating
Council Tax Band 'F' -
Directions - What3Words: clap.stability.climbing
From Llandysul enter the one way system form the North and at the bottom of the hill turn left before the Porth hotel , continue for approx 1.5 miles and Gellifaharen is located on the left .
From Lampeter take the A475 to Prengwyn turning left on the square and Gellifaharen can be found after approx 1 mile on the right hand side.
Brochures
Prengwyn, LlandysulBrochureEnergy Performance Certificates
EE RatingEI RatingPrengwyn, Llandysul
NEAREST STATIONS
Distances are straight line measurements from the centre of the postcode- Carmarthen Station14.5 miles
Notes
Disclaimer - Property reference 34094118. The information displayed about this property comprises a property advertisement. Rightmove.co.uk makes no warranty as to the accuracy or completeness of the advertisement or any linked or associated information, and Rightmove has no control over the content. This property advertisement does not constitute property particulars. The information is provided and maintained by Evans Bros, Llanybydder. Please contact the selling agent or developer directly to obtain any information which may be available under the terms of The Energy Performance of Buildings (Certificates and Inspections) (England and Wales) Regulations 2007 or the Home Report if in relation to a residential property in Scotland.
Map data ©OpenStreetMap contributors.





