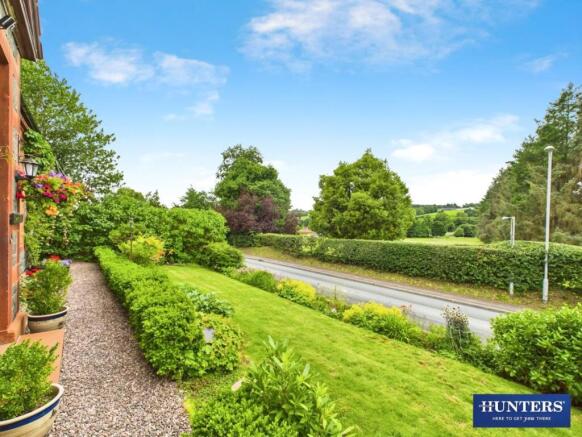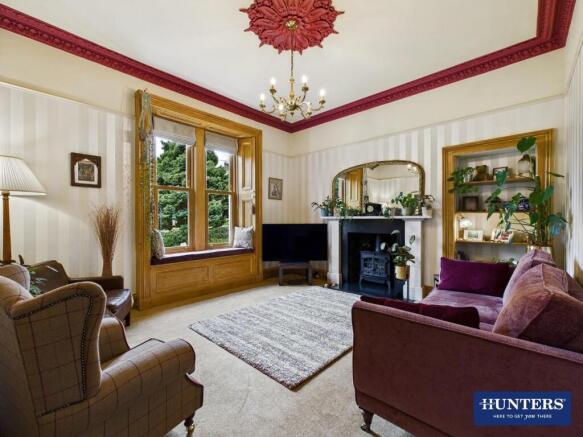Laurel Bank & Laurel Cottage, Beechgrove, Moffat, DG10

- PROPERTY TYPE
Detached
- BEDROOMS
4
- BATHROOMS
4
- SIZE
Ask agent
- TENUREDescribes how you own a property. There are different types of tenure - freehold, leasehold, and commonhold.Read more about tenure in our glossary page.
Freehold
Key features
- Detached House with One-Bedroom Annexe
- Elevated Plot Close to Moffat Town Centre, overlooking the Hope Johnstone Park
- Beautifully Presented & Impeccably Maintained Throughout
- Main House with Three/Four Bedrooms, Three Bathrooms & Conservatory
- Contemporary Kitchen and Stylish Modern Interiors Throughout
- Detached Annexe (Laurel Cottage) – Registered and Successful Airbnb
- Ideal for Multi-Generational Living, Holiday Let Income or Guest Use
- Immaculately Maintained Gardens with Generous Outdoor Space
- Gated Off-Road Parking and Attached Versatile Garage
- EPC - D
Description
Laurel Bank and Laurel Cottage offer a rare opportunity to acquire a beautifully presented and impeccably maintained three/four bedroom detached home, complete with an independent one-bedroom annexe, set on an elevated plot close to Moffat town centre and overlooking the Hope Johnstone Park. Laurel Bank blends traditional charm with modern comfort, featuring a contemporary kitchen, multiple reception rooms, a light and bright conservatory, three bedrooms, a stylish bathroom, and two shower rooms. The current dining room provides flexibility as a potential fourth bedroom, with direct access to a ground-floor shower room via the conservatory, ideal for those seeking ground-floor or multi-generational living. The detached Laurel Cottage is currently registered and run as a successful one-bedroom Airbnb, offering immaculate, cosy accommodation with its own private access and garden. The mature grounds are beautifully appointed and maintained, with generous outdoor space, gated off-road parking, and a versatile attached garage. Viewing is highly recommended to appreciate the setting, condition and lifestyle opportunity on offer.
Laurel Bank - The accommodation, which has gas central heating and double glazing throughout, briefly comprises a vestibule, hallway, living room, sitting room, dining room/bedroom four, kitchen, utility room, conservatory and shower room to the ground floor with a landing, three bedrooms, bathroom and shower room to the first floor.
Laurel Cottage - The accommodation, which has electric heating and double glazing throughout, briefly comprises an open-plan living, dining & kitchen, and a double bedroom to the first floor with a hall and bathroom to the ground floor.
Moffat is a picturesque former spa town in Dumfriesshire, offering a wonderful mix of charm, community and convenience. The town features a wide range of local amenities including independent shops, welcoming cafés, traditional pubs, a medical centre, dental surgery, and a well-regarded Academy, all set within a vibrant and friendly community. With excellent access to the A74(M), Moffat is ideally placed for commuting to Glasgow, Carlisle and Edinburgh, while nearby Lockerbie offers regular mainline rail services to major UK cities. Surrounded by breathtaking countryside, it’s a haven for walkers, cyclists and outdoor enthusiasts, with scenic trails, riverside walks and the Southern Upland Way all close by. Local attractions such as the Moffat Woollen Mill, the famous Moffat Toffee Shop, and the beautiful Station Park with its boating lake, along with annual events like the classic car rally and town gala, make Moffat a truly desirable place to live, visit or invest.
Laurel Bank -
Ground Floor: -
Vestibule - Original double entrance doors with key, internal door to the hallway, and tiled flooring.
Hallway - Internal doors to the living room, sitting room, kitchen and dining room/bedroom four, stairs to the first floor landing, and a radiator.
Living Room - Double glazed window to the front aspect with a window seat, radiator and fireplace with gas stove and two-tone marble surround, inset and hearth.
Sitting Room - Double glazed window to the front aspect, two radiators and a decorative open fireplace.
Kitchen - Fitted kitchen with breakfast bar peninsula, comprising a range of base, wall, drawer and display units with matching stone worksurfaces and upstands above. Freestanding STOVES electric range cooker with induction hob, extractor unit, integrated electric NEFF 'slide&hide' oven, integrated NEFF dishwasher, inset one and a half bowl stainless steel sink with mixer tap and worksurface draining grooves, designer vertical radiator, internal door to the utility room and a double glazed window to the rear aspect.
Utility Room - Fitted base unit with worksurface above. Space and plumbing for a washing machine, space for a tumble drier, under-stairs store/pantry, external door to the rear courtyard and a double glazed window to the rear aspect.
Dining Room/Bedroom Four - Glazed double doors to the conservatory, radiator and a fitted cupboard with double doors.
Conservatory - Radiator, tiled flooring, internal door to the shower room, external door to the rear garden and double glazed windows to the rear aspect.
Shower Room - Three piece suite comprising a vanity unit with WC and wash hand basin, and a shower enclosure with electric shower unit. Fully-tiled walls, tiled flooring, chrome towel radiator, LED mirror, recessed spotlights and an extractor fan.
First Floor: -
Landing - Stairs up from the ground floor hallway, internal doors to three bedrooms, bathroom and shower room, and a double glazed Velux window.
Bedroom One - Double glazed bay window to the front aspect, radiator and three fitted/built-in wardrobes.
Bedroom Two - Double glazed bay window to the front aspect, radiator and fitted/built-in wardrobe.
Bedroom Three - Double glazed Velux window and a radiator.
Bathroom - Three piece suite comprising a WC, pedestal wash basin and bathtub. Half-panelled walls, recessed spotlights, radiator, extractor fan and a double glazed window to the rear aspect.
Shower Room - Three piece suite comprising a WC, vanity unit with wash basin and tiled splashback, and a shower enclosure with mains shower and boarding splashbacks. Chrome towel radiator, recessed spotlights, extractor fan and a double glazed Velux window.
Laurel Cottage -
First Floor: -
Open-Plan Living, Dining & Kitchen - Living & Dining Area:
Entrance door from the front, double glazed window to the side aspect, double glazed window to the rear aspect, electric radiator, stairs down to the ground floor hall and an internal door to the bedroom.
Kitchen Area:
Fitted base and wall units with worksurfaces and tiled splashbacks above. Electric hob, extractor unit, space and plumbing for a washing machine/dishwasher, space for an under-counter fridge/freezer and a one bowl stainless steel sink with mixer tap.
Bedroom One - Double glazed window to the rear aspect and an electric radiator.
Ground Floor: -
Hall - Stairs down from the first floor living, dining & kitchen room, internal door to the bathroom, electric radiator, tiled flooring and an obscured double glazed window.
Bathroom - Three piece suite comprising a WC, pedestal wash basin and bath with electric shower over. Fully-tiled walls, tiled flooring, electric radiator, extractor fan and an obscured double glazed window.
External: - Front Garden & Driveway:
To the front of Laurel Bank is an elevated garden, including lawn, mature borders and hedging. A gravelled pathway with steps leads from the driveway across the front of the property towards the front door. The driveway is tarmac, benefitting double metal gates and allows for off-road parking for two vehicles. Access from the driveway into the garage via electric roller door, along with steps and pathway towards Laurel Cottage and a pathway to the rear garden.
Rear Garden:
To the rear of Laurel Bank is a tiered garden, which includes a lawned garden, paved seating area and beautiful established borders throughout. Directly outside the utility room external door is a paved courtyard area, benefitting access into the garage along with a sheltered store area and external cold water tap. Access to Laurel Cottage garden is via steps and pathway from the driveway, ascending up towards the property. The cottage benefits a private garden area, including a small lawned garden, paved seating area and established borders.
Garage - Electric roller garage door from the front driveway, pedestrian access door to the rear garden, single glazed window, power and lighting.
What3words - For the location of this property, please visit the What3Words App and enter - jets.crib.happening
Aml Disclosure - Agents are required by law to conduct Anti-Money Laundering checks on all those buying a property. Hunters charge £30 (including VAT) for an AML check per buyer. This is a non-refundable fee. The charges cover the cost of obtaining relevant data, any manual checks that are required, and ongoing monitoring. This fee is payable in advance prior to the issuing of a memorandum of sale on the property you are seeking to buy.
Home Report - The Home Report for this property is downloadable from the 'brochures' section of Rightmove or the 'additional links' section of Zoopla. Alternatively, please contact our Annan office directly to request an email copy.
Brochures
Laurel Bank & Laurel Cottage, Beechgrove, Moffat, Home Report- COUNCIL TAXA payment made to your local authority in order to pay for local services like schools, libraries, and refuse collection. The amount you pay depends on the value of the property.Read more about council Tax in our glossary page.
- Band: E
- PARKINGDetails of how and where vehicles can be parked, and any associated costs.Read more about parking in our glossary page.
- Garage,Off street
- GARDENA property has access to an outdoor space, which could be private or shared.
- Yes
- ACCESSIBILITYHow a property has been adapted to meet the needs of vulnerable or disabled individuals.Read more about accessibility in our glossary page.
- Ask agent
Laurel Bank & Laurel Cottage, Beechgrove, Moffat, DG10
Add an important place to see how long it'd take to get there from our property listings.
__mins driving to your place
Get an instant, personalised result:
- Show sellers you’re serious
- Secure viewings faster with agents
- No impact on your credit score
Your mortgage
Notes
Staying secure when looking for property
Ensure you're up to date with our latest advice on how to avoid fraud or scams when looking for property online.
Visit our security centre to find out moreDisclaimer - Property reference 34094180. The information displayed about this property comprises a property advertisement. Rightmove.co.uk makes no warranty as to the accuracy or completeness of the advertisement or any linked or associated information, and Rightmove has no control over the content. This property advertisement does not constitute property particulars. The information is provided and maintained by Hunters, Carlisle. Please contact the selling agent or developer directly to obtain any information which may be available under the terms of The Energy Performance of Buildings (Certificates and Inspections) (England and Wales) Regulations 2007 or the Home Report if in relation to a residential property in Scotland.
*This is the average speed from the provider with the fastest broadband package available at this postcode. The average speed displayed is based on the download speeds of at least 50% of customers at peak time (8pm to 10pm). Fibre/cable services at the postcode are subject to availability and may differ between properties within a postcode. Speeds can be affected by a range of technical and environmental factors. The speed at the property may be lower than that listed above. You can check the estimated speed and confirm availability to a property prior to purchasing on the broadband provider's website. Providers may increase charges. The information is provided and maintained by Decision Technologies Limited. **This is indicative only and based on a 2-person household with multiple devices and simultaneous usage. Broadband performance is affected by multiple factors including number of occupants and devices, simultaneous usage, router range etc. For more information speak to your broadband provider.
Map data ©OpenStreetMap contributors.







