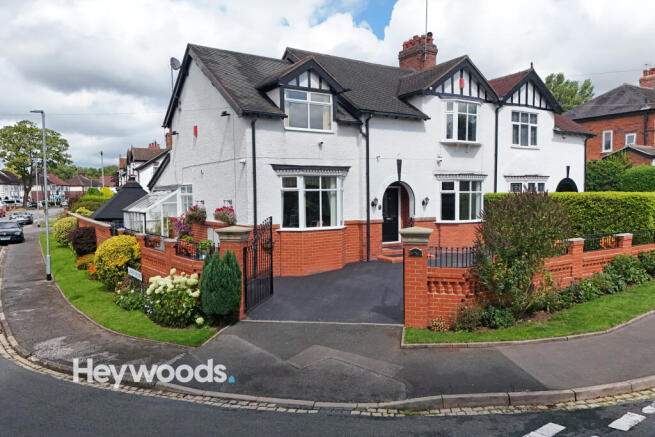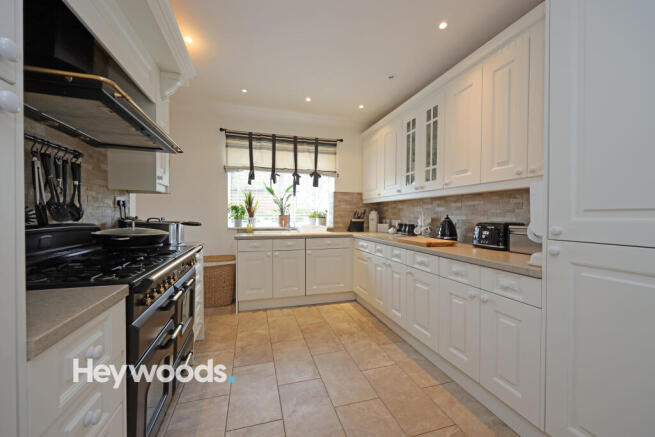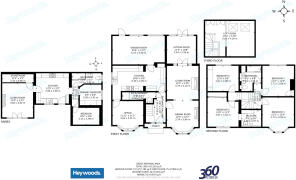Kingsway West, Westlands, Newcastle-under-Lyme

- PROPERTY TYPE
House
- BEDROOMS
6
- BATHROOMS
4
- SIZE
1,539 sq ft
143 sq m
- TENUREDescribes how you own a property. There are different types of tenure - freehold, leasehold, and commonhold.Read more about tenure in our glossary page.
Freehold
Key features
- Extended four bedroom semi-detached home in prime Westlands location
- Detached two bedroom annex with private access
- Perfect for multi-generational living or independent older children
- Stunning landscaped gardens, multiple reception rooms and modern kitchen
- Usable loft space plus en-suite to main bedroom and ground floor shower room
- Driveway parking for several vehicles plus separate annex parking via Eleanor Crescent
Description
Heywoods Estate Agents are delighted to welcome to the market this exceptionally rare and highly versatile home, located on Kingsway West in the sought-after Westlands area of Newcastle-under-Lyme.
Opportunities like this simply don’t come around often. What’s on offer here is so much more than a traditional family home - this is a one of a kind, extended four bedroom semi-detached property with the extraordinary addition of a detached, self-contained annex situated in the rear garden. The annex is essentially a modern bungalow and offers a rare level of flexibility, ideal for multi-generational living or families with older children seeking independence. Please note, the annex cannot be used to generate income or sold separately.
The main house provides a spacious and thoughtfully designed layout across multiple levels. A welcoming entrance hall gives access to a large lounge/diner positioned to the right, which in turn leads into a sun room at the rear - a perfect space for relaxing while enjoying views over the stunning, landscaped rear garden. Back off the hallway, there is a stylish, re-fitted ground floor shower room, adding practical convenience for everyday family life. The kitchen, which has been extended to create a real heart of the home, features an impressive range of integrated appliances and extensive preparation space, ideal for those who love to cook and entertain.
Off the kitchen are two further reception rooms, offering great flexibility. The first is a bay fronted room currently used as a music room, but equally suited as a breakfast or dining room. The second, a much larger reception room to the rear, could be used in a variety of ways or adapted to create an even more expansive open-plan kitchen/dining/family space, should a new owner wish to reconfigure.
To the first floor, there are four double bedrooms, including a principal bedroom with its own en-suite shower room. A well appointed family bathroom serves the remaining bedrooms. From the landing, a staircase leads to a useable loft space with a Velux window, offering an excellent additional area for hobbies, work or storage. Please note, this loft room does not currently have building regulations approval for use as a formal bedroom.
The detached annex is a standout feature and presents a rare lifestyle opportunity. Set privately within the rear garden and accessed both from the rear garden of the house and benefiting from ts own driveway via Eleanor Crescent, it offers beautifully presented accommodation all on one level. There are two bedrooms, a spacious and modern breakfast kitchen, and a contemporary bathroom. One of the bedrooms is currently set up as a professionally soundproofed music room, with acoustic boards fitted to the walls and ceiling – though this space could easily be returned to use as a traditional bedroom if preferred.
The gardens to the rear and side of the property are a true highlight. Generously proportioned and carefully landscaped, they have been lovingly designed to provide an exceptional outdoor setting with something for every season. From sun-soaked patios and lush lawns to mature beds filled with colour and texture, the space has been thoughtfully curated to offer privacy, tranquillity and beauty in equal measure. Whether you're hosting summer gatherings, enjoying peaceful mornings with a coffee, or simply spending time with family, these gardens offer the perfect backdrop to everyday life.
Nestled within the garden is a superb Arctic Finland BBQ hut – a charming and cosy retreat that brings year-round appeal. Whether it’s winter evenings around the fire or relaxed get-togethers with friends, this unique feature elevates the outdoor lifestyle and adds to the property’s undeniable character.
This is a truly special home offering exceptional space, flexibility and lifestyle potential in one of the area's most desirable locations. Early viewing is strongly recommended to fully appreciate everything this unique property has to offer.
Entrance Hall
3.55m x 1.36m
Kitchen
6.29m x 2.98m
Ground Floor Shower Room
3.95m x 1.28m
Dining Area
3.84m x 3.74m
Lounge
4.1m x 3.74m
Sun Room
3.26m x 3.44m
Office/Music Room
3.41m x 3.64m
Garden Room
3.36m x 6.19m
First Floor Landing
2.94m x 1m
Bedroom One
3.73m x 3.58m
Bedroom Two
3.42m x 3.67m
Ensuite Shower Room
2.35m x 1.97m
Bedroom Three
4.05m x 3.73m
Bedroom Four
2.98m x 3.67m
Family Bathroom
2.98m x 2.53m
Useable Loft Space
5.85m x 4.18m
Annex/Bungalow
Kitchen
3.58m x 3.9m
Lounge
4.04m x 3.65m
Store Room
3.72m x 0.96m
Inner Hallway
1.3m x 0.8m
Bedroom One
2.56m x 2.43m
Bedroom Two/Music Room
3.14m x 1.99m
Bathroom
3.51m x 1.55m
AGENTS NOTES
Council Tax Band - D
Council Tax Band Annex - A
EPC Rating - C
Tenure - Freehold
Our Services!
Contemplating a move? If you're contemplating a move, the best starting point is to get an idea of the market value. We are always happy to visit, at a time to suit and give you our professional opinion on price, the current market, presentation, and marketing strategy. There is no charge or obligation whatsoever, and any discussions we have are in complete confidence. Call the office now to arrange your appointment on !
Mortgage Advice - We have the benefit of partnering with two advisors from Mortgage Advice Bureau who bring expertise in residential mortgages and offer access to an extensive network of mortgage lenders, providing options tailored to a range of needs. Don’t hesitate to reach out and arrange your FREE initial consultation today—our adviser will guide you through the available options to set you on the right path.
PLEASE NOTE -
Should your offer be accepted, please be advised that an administrative fee of £36 Inclusive of VAT will be applicable to …
Brochures
Brochure- COUNCIL TAXA payment made to your local authority in order to pay for local services like schools, libraries, and refuse collection. The amount you pay depends on the value of the property.Read more about council Tax in our glossary page.
- Band: D
- PARKINGDetails of how and where vehicles can be parked, and any associated costs.Read more about parking in our glossary page.
- Disabled parking,Driveway,Gated,No permit
- GARDENA property has access to an outdoor space, which could be private or shared.
- Yes
- ACCESSIBILITYHow a property has been adapted to meet the needs of vulnerable or disabled individuals.Read more about accessibility in our glossary page.
- No wheelchair access
Kingsway West, Westlands, Newcastle-under-Lyme
Add an important place to see how long it'd take to get there from our property listings.
__mins driving to your place
Get an instant, personalised result:
- Show sellers you’re serious
- Secure viewings faster with agents
- No impact on your credit score
Your mortgage
Notes
Staying secure when looking for property
Ensure you're up to date with our latest advice on how to avoid fraud or scams when looking for property online.
Visit our security centre to find out moreDisclaimer - Property reference FKZ-60751231. The information displayed about this property comprises a property advertisement. Rightmove.co.uk makes no warranty as to the accuracy or completeness of the advertisement or any linked or associated information, and Rightmove has no control over the content. This property advertisement does not constitute property particulars. The information is provided and maintained by Heywoods, Newcastle-under-Lyme. Please contact the selling agent or developer directly to obtain any information which may be available under the terms of The Energy Performance of Buildings (Certificates and Inspections) (England and Wales) Regulations 2007 or the Home Report if in relation to a residential property in Scotland.
*This is the average speed from the provider with the fastest broadband package available at this postcode. The average speed displayed is based on the download speeds of at least 50% of customers at peak time (8pm to 10pm). Fibre/cable services at the postcode are subject to availability and may differ between properties within a postcode. Speeds can be affected by a range of technical and environmental factors. The speed at the property may be lower than that listed above. You can check the estimated speed and confirm availability to a property prior to purchasing on the broadband provider's website. Providers may increase charges. The information is provided and maintained by Decision Technologies Limited. **This is indicative only and based on a 2-person household with multiple devices and simultaneous usage. Broadband performance is affected by multiple factors including number of occupants and devices, simultaneous usage, router range etc. For more information speak to your broadband provider.
Map data ©OpenStreetMap contributors.




