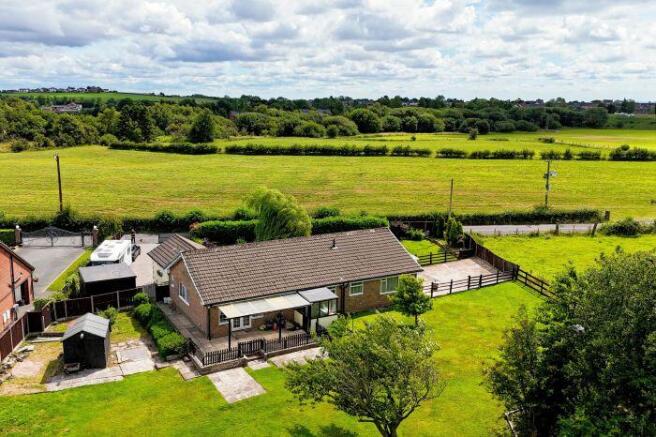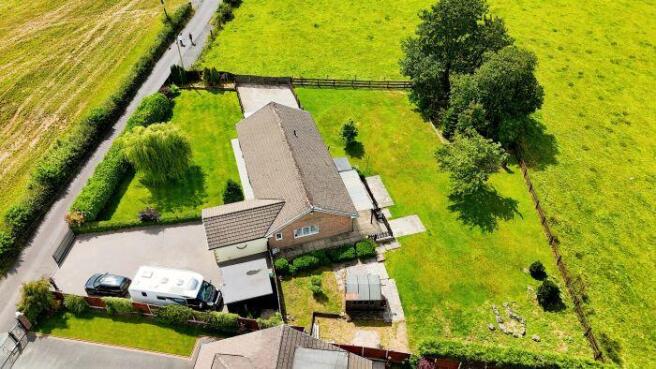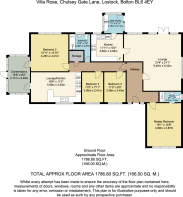4 bedroom detached bungalow for sale
Villa Rose, Chulsey Gate Lane, Lostock, Bolton, BL6 4EY

- PROPERTY TYPE
Detached Bungalow
- BEDROOMS
4
- BATHROOMS
2
- SIZE
Ask agent
- TENUREDescribes how you own a property. There are different types of tenure - freehold, leasehold, and commonhold.Read more about tenure in our glossary page.
Freehold
Key features
- Four Bedrooms
- Panoramic Views
- Four Generous Double Bedrooms
- Quiet, Exclusive Setting
Description
An Exceptional Detached Bungalow in a Peaceful, Prestigious Location
Freehold | Four Bedrooms | Two Kitchens | Panoramic Views | Secluded Plot
Welcome to Villa Rose - an individually designed four-bedroom detached bungalow nestled within a truly enviable and extensive plot in the heart of Lostock. This charming residence combines privacy, space, and flexibility, all wrapped up in breathtaking open countryside views stretching as far as Winter Hill and Rivington Pike.
Offering over 2,000 sq. ft. of well-planned and versatile accommodation, the home delivers a lifestyle of comfort, peace, and possibility. Whether you're a family seeking spacious living, multi-generational needs, or looking for a home you can tailor to your vision, Villa Rose presents a rare and exciting opportunity.
Property Highlights
Substantial Plot with Scenic Views - Panoramic open aspects to the rear over rolling fields towards the West Pennine Moors.
Four Generous Double Bedrooms - Including a principal suite with ensuite facilities and garden views.
Multiple Reception Rooms - Including a spacious L-shaped lounge/dining room with French doors opening to the garden.
Two Fully Fitted Kitchen Areas - Ideal for dual living or future layout flexibility.
Two Bathrooms - Including a family bathroom and modern ensuite shower room.
Versatile Floorplan - Ideal for families, entertaining, or even multi-generational living.
Extensive Driveway & Detached Setting - Gated access to a large block-paved driveway providing off-road parking for several vehicles.
Manicured Front & Rear Gardens - Private and beautifully maintained, offering tranquil outdoor living
Local Lifestyle & Connectivity
Quiet, Exclusive Setting - Tucked away on a peaceful lane in Lostock, with very limited passing traffic and a true sense of seclusion.
Outstanding Schools Nearby - Within easy reach of highly regarded primary and secondary schools including Lostock Primary and Bolton School.
Fantastic Commuter Links - Just moments from Lostock Railway Station and a short drive to M61 (Junctions 5 & 6), giving excellent access to Manchester, Preston, and beyond.
Everyday Convenience - Just minutes from the popular Middlebrook Retail Park with a wealth of shopping, leisure, and dining options.
Accommodation in Brief
Entrance Hallway - Welcoming with laminate flooring, coved ceiling, and access to main areas of the home.
Principal Lounge/Dining Room - Vast L-shaped layout, three radiators, wall and ceiling lights, rear French doors with panoramic views.
Kitchen One - Contemporary fitted units, integrated oven and hob, stainless steel sink, space for appliances.
Utility Room/Rear Porch - Functional space with plumbing and access to a covered patio area.
Main Bathroom - Modern three-piece suite with shower over bath, tiled splashbacks and natural light.
Bedroom One (Front) - Super king-size room with ensuite shower room and open aspect to front garden.
Bedroom Two (Rear) - Large bedroom with views and access to conservatory.
Bedrooms Three & Four (Front) - Both generous doubles with pleasant garden views.
Dining Kitchen/Living Area - Second kitchen with space for dining and lounge area - ideal for annex potential.
Conservatory - Excellent additional space with garden access, surrounded by views and light.
Outside Space
Extensive Lawned Gardens to the front and rear, perfect for entertaining, relaxation, or play.
Large Block-Paved Driveway secured by composite double gates, offering ample off-road parking.
Potential for Development (Subject to Planning Permission) due to the size and configuration of the plot.
Why Villa Rose?
Villa Rose isn't just a home - it's a lifestyle. With generous, adaptable accommodation, stunning gardens, and open countryside views, this unique residence offers something truly special. Located in one of Lostock's most desirable settings with convenient access to everything a modern household requires, it provides the perfect combination of space, peace, and accessibility.
Whether you're looking to downsize in comfort, grow a family in space, or create something bespoke on a prestigious plot - Villa Rose has the potential to become your forever home.
Arrange Your Private Viewing Today
Properties of this size and setting in Lostock rarely come to market. Don't miss the opportunity to explore this extraordinary home.
Contact us today to arrange your exclusive tour.
Additional Information
EPC Rating: C
Council Tax Band: C
Tenure: Freehold
Flood Risk: Low
Shared Septic Tank with valid permit (Villa Rose holds the permit).
Mains Gas & Electric connections.
- COUNCIL TAXA payment made to your local authority in order to pay for local services like schools, libraries, and refuse collection. The amount you pay depends on the value of the property.Read more about council Tax in our glossary page.
- Ask agent
- PARKINGDetails of how and where vehicles can be parked, and any associated costs.Read more about parking in our glossary page.
- Yes
- GARDENA property has access to an outdoor space, which could be private or shared.
- Yes
- ACCESSIBILITYHow a property has been adapted to meet the needs of vulnerable or disabled individuals.Read more about accessibility in our glossary page.
- Ask agent
Energy performance certificate - ask agent
Villa Rose, Chulsey Gate Lane, Lostock, Bolton, BL6 4EY
Add an important place to see how long it'd take to get there from our property listings.
__mins driving to your place
Get an instant, personalised result:
- Show sellers you’re serious
- Secure viewings faster with agents
- No impact on your credit score
Your mortgage
Notes
Staying secure when looking for property
Ensure you're up to date with our latest advice on how to avoid fraud or scams when looking for property online.
Visit our security centre to find out moreDisclaimer - Property reference 35393. The information displayed about this property comprises a property advertisement. Rightmove.co.uk makes no warranty as to the accuracy or completeness of the advertisement or any linked or associated information, and Rightmove has no control over the content. This property advertisement does not constitute property particulars. The information is provided and maintained by PLM, Bolton. Please contact the selling agent or developer directly to obtain any information which may be available under the terms of The Energy Performance of Buildings (Certificates and Inspections) (England and Wales) Regulations 2007 or the Home Report if in relation to a residential property in Scotland.
*This is the average speed from the provider with the fastest broadband package available at this postcode. The average speed displayed is based on the download speeds of at least 50% of customers at peak time (8pm to 10pm). Fibre/cable services at the postcode are subject to availability and may differ between properties within a postcode. Speeds can be affected by a range of technical and environmental factors. The speed at the property may be lower than that listed above. You can check the estimated speed and confirm availability to a property prior to purchasing on the broadband provider's website. Providers may increase charges. The information is provided and maintained by Decision Technologies Limited. **This is indicative only and based on a 2-person household with multiple devices and simultaneous usage. Broadband performance is affected by multiple factors including number of occupants and devices, simultaneous usage, router range etc. For more information speak to your broadband provider.
Map data ©OpenStreetMap contributors.




