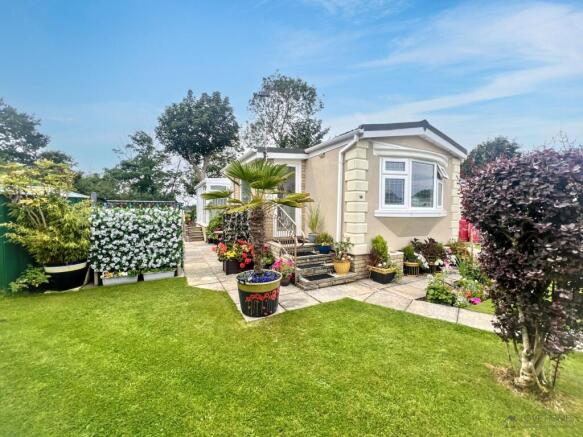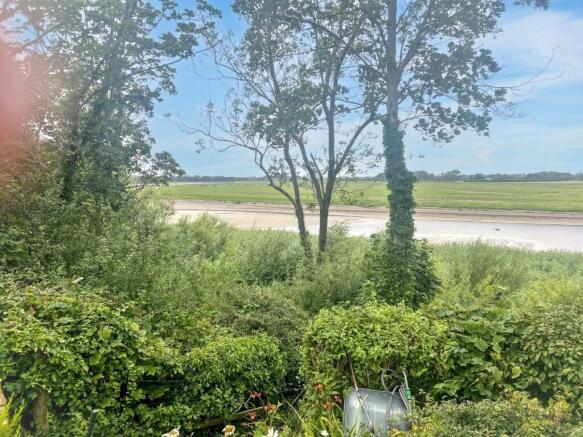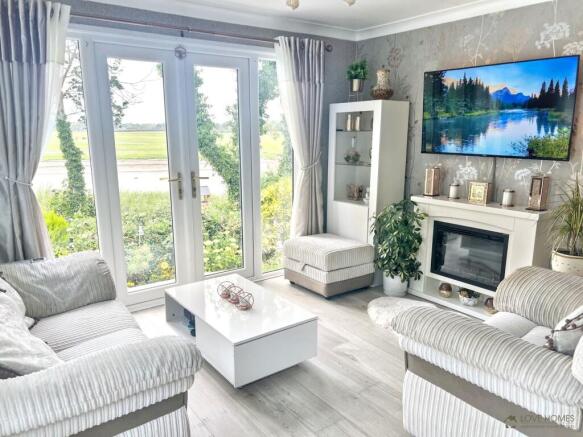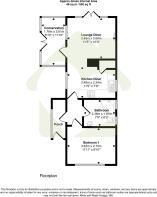Larbreck Hall Caravan Park, Garstang Road

- PROPERTY TYPE
Park Home
- BEDROOMS
1
- BATHROOMS
1
- SIZE
Ask agent
- TENUREDescribes how you own a property. There are different types of tenure - freehold, leasehold, and commonhold.Read more about tenure in our glossary page.
Ask agent
Key features
- Panoramic views of the River Wyre
- Beautifully Presented Throughout
- Close proximity to local amenities
- Lounge with breath taking views
- 1 Dble Bedroom and Bathroom
- Beautiful garden and patio
- Residential park home
Description
Tenure: Secure Tenure
Ground Rent: £105.1 per month (reviewed every 1 years)
What the seller loves.....
The panoramic views overlooking River Wyre are breath taking. As the photos were being taken and as the ebbing tide came in a skein of Canadian Geese came in to land as they are well known for their love of aquatic plants and the odd worm! The River Wyre is teeming with Brown Trout, Salmon, Chub and Pike and a garden gate with steps go down to the Rivers Edge. We will miss the panoramic view, privacy and relaxing outside on the patio as the sun sets. Every day is different and when the tide comes in and the sun is shining the water turns a shade of turquoise.
Entrance Hallway
Stone steps and handrail lead to a upvc double glazed entrance door. There is a upvc double glazed window with fitted vertical blind, cushion flooring, space for a free standing unit and door through to the Inner Hallway.
Inner hallway
The Inner Hallway has grey oak effect laminate flooring, ceiling light point, smoke alarm and doors through to the Double Bedroom, Bathroom and Dining Kitchen.
Lounge
The Lounge has the most breath taking views overlooking the River Wyre. There are white upvc double glazed french doors with side windows which open out onto the paved patio with stunning sunsets and an array of wildlife to catch site of. The flooring is grey oak effect laminate flooring and feature a modern electric fireplace with surround. There is a wall mounted electric heater, ceiling light, coved ceiling, television point, upvc double glazed window and upvc double glazed door opening into the upvc double glazed conservatory.
Conservatory
The upvc double glazed conservatory is fitted with vertical blinds and french upvc double glazed double doors open out onto well tended side garden and patio area via stone steps and fitted handrail. There is grey oak effect laminate flooring and a wall mounted electric heater.
Kitchen/diner
The Kitchen with Dining area is fitted with a range of modern wall and base units with contrasting black gloss worktops and inset stainless steel sink and single drainer with mixer tap and tiled splashback. There is a free standing double electric oven and extractor above with downlights. There is plumbing for an automatic washing machine, free standing fridge/freezer, cupboard housing the hot water cylinder, grey oak effect laminate flooring, wall mounted electric heater, panelled ceiling with coving, ceiling light, upvc double glazed windows to two elevations with fitted vertical blinds and space for a dining table and chairs. The Dining area opens through to the Lounge with scenic views.
Bedroom 1
Bedroom 1 is a lovely bright and airy room. There is a free standing mirrored wardrobe which is being left in the home, wall mounted electric heater, ceiling light, coved ceiling, upvc double glazed bay window to the front elevation with fitted vertical blinds and plush carpet flooring for that lovely cosy feeling.
Bathroom
The Bathroom is fitted with a three piece suite in white comprising of a corner bath with Mira Sport shower over and shower curtain, low level wc with push button flush and a vanity wash hand basin with mixer tap and tiled splashback. There is a polished chrome heated towel rail, aqua boarding, cushion flooring and two upvc double glazed obscured glass windows with fitted roller blinds.
Front Garden
The front garden is mainly laid to lawn with a perennial and annual shrub border. Paving heading towards the side of the property leads you through to the side and rear garden with privacy screening.
Side Garden
The side garden is mainly laid to lawn with a mature laurel privacy hedge. There is a paved patio area, garden shed, side storage, annual shrub borders and paving wrapping round to the rear of the property.
Rear Garden
Steps down from the Lounge lead to the rear patio area where the sunsets change in colour from the yellow shades of the day to the fiery oranges, purple and red displays of the setting sun. This is arguably one of the most scenic views a Park home has to offer. There are mature trees and shrubs and a garden gate with steps lead down to the River Wyre. A paved walkway wraps round to the other side of the home with an outside water tap.
Parking
There is driveway parking to the side of the property for 2 cars.
Services
Larbreck Hall Park has its own Laundry Room.
View the 360 tour on the following link:
Brochures
Brochure- COUNCIL TAXA payment made to your local authority in order to pay for local services like schools, libraries, and refuse collection. The amount you pay depends on the value of the property.Read more about council Tax in our glossary page.
- Ask agent
- PARKINGDetails of how and where vehicles can be parked, and any associated costs.Read more about parking in our glossary page.
- Yes
- GARDENA property has access to an outdoor space, which could be private or shared.
- Rear garden
- ACCESSIBILITYHow a property has been adapted to meet the needs of vulnerable or disabled individuals.Read more about accessibility in our glossary page.
- Ask agent
Energy performance certificate - ask agent
Larbreck Hall Caravan Park, Garstang Road
Add an important place to see how long it'd take to get there from our property listings.
__mins driving to your place
Notes
Staying secure when looking for property
Ensure you're up to date with our latest advice on how to avoid fraud or scams when looking for property online.
Visit our security centre to find out moreDisclaimer - Property reference RS1849. The information displayed about this property comprises a property advertisement. Rightmove.co.uk makes no warranty as to the accuracy or completeness of the advertisement or any linked or associated information, and Rightmove has no control over the content. This property advertisement does not constitute property particulars. The information is provided and maintained by LOVE HOMES, Garstang. Please contact the selling agent or developer directly to obtain any information which may be available under the terms of The Energy Performance of Buildings (Certificates and Inspections) (England and Wales) Regulations 2007 or the Home Report if in relation to a residential property in Scotland.
*This is the average speed from the provider with the fastest broadband package available at this postcode. The average speed displayed is based on the download speeds of at least 50% of customers at peak time (8pm to 10pm). Fibre/cable services at the postcode are subject to availability and may differ between properties within a postcode. Speeds can be affected by a range of technical and environmental factors. The speed at the property may be lower than that listed above. You can check the estimated speed and confirm availability to a property prior to purchasing on the broadband provider's website. Providers may increase charges. The information is provided and maintained by Decision Technologies Limited. **This is indicative only and based on a 2-person household with multiple devices and simultaneous usage. Broadband performance is affected by multiple factors including number of occupants and devices, simultaneous usage, router range etc. For more information speak to your broadband provider.
Map data ©OpenStreetMap contributors.




