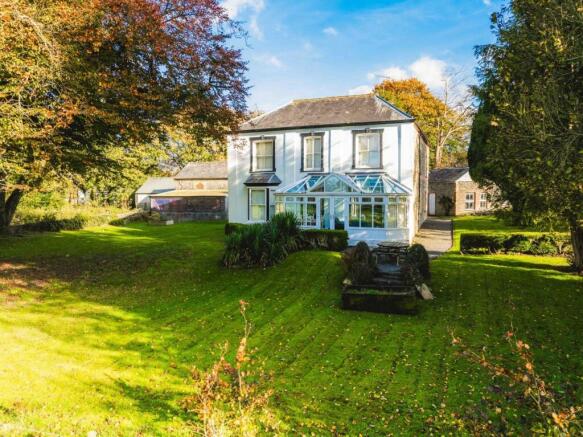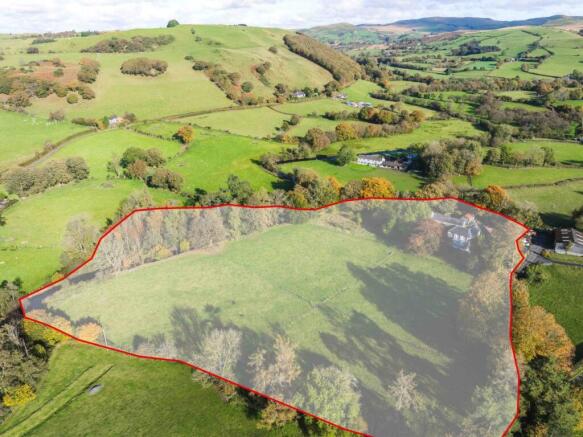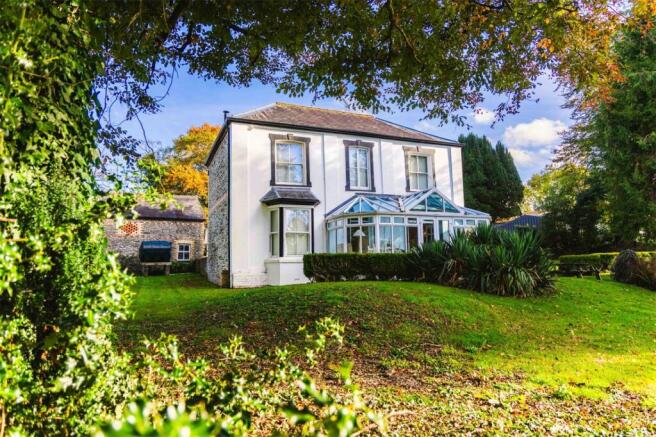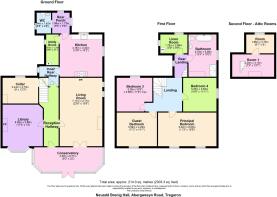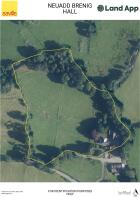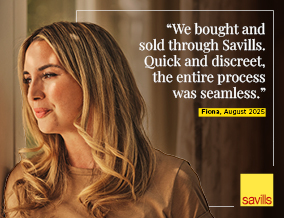
Tregaron, Ceredigion, SY25

- PROPERTY TYPE
Detached
- BEDROOMS
4
- BATHROOMS
1
- SIZE
2,303 sq ft
214 sq m
- TENUREDescribes how you own a property. There are different types of tenure - freehold, leasehold, and commonhold.Read more about tenure in our glossary page.
Freehold
Key features
- Handsome four bedroom Country House set in about six acres. Useful range of outbuildings.
- Nestled on the edge of the Cambrian Mountains
- Peaceful and tranquil location yet on the fringes of the popular rural market town with day to day amenities.
- Riverside boundary. Attractive gardens and orchard.
- Stable block and modern outbuilding
- Available for the first time in over 30 years
- No onward chain
- EPC Rating = E
Description
Description
An exceptional country property set on the fringes of the favoured Market town of Tregaron. The property is well maintained and presented being brought to the market for the first time in over 30 years. Originally built for the first Station Master in Tregaron in 1879, the house is now a comfortable family home.
In recent years the property has benefited from a substantial refurbishment program including :-
• Re-roofing
• Re-wiring
• Re-plumbing and pressurised system
• Double glazing to a high standard throughout
• Re-pointing of all stonework
• Replacement of all gutters and bargeboards
• Additional insulation
• Lining of both chimneys
The property enjoys a wonderful rural setting bound by mature trees and enjoying a wonderful sheltered river valley position.
Accommodation Ground Floor
The property offers great family living accommodation and a useful range of outbuildings being suitable for holiday lets/tourism/commercial.
Reception Hallway
Accessed via a glass panel door with fan light over,
Library
13' 4" x 17' 3" (4.06m x 5.26m) feature fireplace with cast iron fire and surround, wood burner on slate hearth, range of fitted book shelving, bay window to front with views over the adjoining garden and fields towards the town.
Living Room
13' 8" x 23' 6" (4.17m x 7.16m) large family living space with fireplace with tile inserts and tiled hearth, side window, space for large table, glass double doors leading into:
Conservatory
22' 0" x 8' 3" (6.71m x 2.51m) a sympathetic replacement of the original conservatory to the property being a feature glass sun room with windows to all sides overlooking the adjoining gardens and fields, double patio doors to front, glass roof, slate flagstone flooring with underfloor heating beneath.
Inner Rear Hallway
With access to:
Cellar
8' 0" x 12' 3" (2.44m x 3.73m) stepped down from the hallway to an original slate flagstone flooring, original salting slabs, high level window.
Kitchen
13' 8" x 14' 2" (4.17m x 4.32m) with a range of custom made pine units with oak worktops, double Belfast sink with mixer tap, dual aspect windows to rear and side, space for cooking range, tile effect vinyl flooring.
Utility Room
4' 1" x 9' 9" (1.24m x 2.97m) With washing machine connection, side window, housing a 'A' rated Worcester oil boiler.
Rear Porch
6' 6" x 5' 8" (1.98m x 1.73m) with external door to garden and rear courtyard area, side windows, quarry tiled flooring,
W.C.
4' 8" x 6' 8" (1.42m x 2.03m) with w.c and single wash hand basin combined unit, side window, heated towel rail, quarry tiled flooring.
First Floor
Landing
With window to half landing allowing excellent natural light, original pitch pine staircase to first floor.
Principal Bedroom
11' 3" x 19' 9" (3.43m x 6.02m) with two large windows to front enjoying a wonderful outlook over the adjoining fields towards the town.
Guest Bedroom
11' 2" x 14' 1" (3.40m x 4.29m) (3.25m x 3.58m) a double bedroom, window to front.
Bedroom Three
10' 8" x 11' 9" (3.25m x 3.58m) a double bedroom, window to rear.
Bedroom Four
11' 11" x 10' 8" (3.63m x 3.25m) (Currently used as a study) a double bedroom, window to side, wi fi point.
Rear Inner Landing
With access to loft space over (former servants quarters), side window.
Bathroom
10' 2" x 12' 4" (3.10m x 3.76m) with a modern white suite including walk in shower with side glass panel, side window, two heated towel rails, single wash hand basin, w.c. wood effect flooring.
Linen Room
9' 9" x 5' 8" (2.97m x 1.73m) housing a hot water cylinder, dual aspect window to rear and side overlooking courtyard and garden.
Loft Space
Split into 2 separate rooms -
Room 1 - with fitted shelving.
Room 2 - with fitted desk, window to rear overlooking the rear courtyard and enjoying countryside views.
To the front
The property is approached via a driveway with part right of way access from the adjoining county road into an enclosed rear courtyard area with access to the main house and all the useful outbuildings, as well as connecting access to the fields.
Externally & The Outbuildings
The Garden
To the front of the main house is a large garden predominantly laid to lawn with mature trees throughout providing a wonderful setting with side orchard bound by the River/Afon Brennig.
THE OLD GROOM'S COTTAGE
Currently used for storage but providing the following accommodation -
Former Living Quarters
13' 3" x 10' 2" (4.04m x 3.10m) with original fireplace and surround, electric connections. Door into -
Store Room 1
7' 3" x 14' 1" (2.21m x 4.29m) with two windows to side.
Store Room 2
8' 0" x 13' 3" (2.44m x 4.04m) with window to side, double steel doors to front.
Lean to Garage
29' 5" x 9' 9" (8.97m x 2.97m) located to the rear of the building of timber frame and zinc construction with double timber doors.
Stone Barn
50' 0" x 15' 1" (15.24m x 4.60m) being a two storey useful original stone and slate building having great potential for conversion to tourism led or commercial uses. Ideal for those seeking to work to from home or wanting to create hobby space.
The ground floor currently split into three separate sections.
Gym
14' 6" x 13' 2" (4.42m x 4.01m) with stable doors to front, window to rear.
Room Two
14' 6" x 34' 2" (4.42m x 10.41m)
Former Cow Shed
With stable doors to front, dual aspect windows to front and rear, concrete base, original cow ties still in place.
First Floor
Access from the external steel staircase to -
Open Span Storage Room
50' 0" x 15' 1" (15.24m x 4.60m) Being fully boarded with a fully boarded floor, original A frames and beams to ceiling. Felted roof. Access doors to front and side.
Garage
17' 7" x 17' 7" (5.36m x 5.36m) of modern block construction with a concrete base, insulated sheet roof, rear window and side pedestrian door, electric roller door to front.
Stables
11' 4" x 11' 3" (3.45m x 3.43m) Of timber construction with a cement fibre roof set on a concrete base with two stables average.
Storage Container
Open to front.
Dutch Barn
15' 1" x 28' 0" (4.60m x 8.53m) of block construction with steel door to front, curved zinc roof, rear window, concrete base.
Potting Shed
25' 0" x 14' 0" (7.62m x 4.27m) of block construction with two timber doors to front and rear.
The Orchard
Part arboretum with a range of fruit trees.
The Land
The whole property is set within about six acres of mature grassland ideal for grazing and cropping purposes with side river access. The land has been organically managed by the current owners for the benefit of wildlife. Across the river is an parcel of woodland planted with native hardwood's which forms part of the property. The land is currently split into four large enclosures.
Location
The property is situated on the fringes of the Market town of Tregaron (only about half a mile to the centre) with its wealth of amenities and services including primary and secondary school, doctors surgery, chemist, places of worship, village shops and post office, public houses, cafe's, restaurants and hotel, good standard of leisure facilities and public transport connectivity to the larger centres of Lampeter (about 11 miles) and Aberystwyth with national railway services (about 18 miles).
Carmarthen (again with national railway services) and the A48 M4 link road is about 34 miles providing access to south Wales (Swansea about 51 miles and Cardiff about 95 miles).
Square Footage: 2,303 sq ft
Acreage: 6 Acres
Additional Info
General Remarks and Stipulations
Services
Mains water and electricity. Private drainage. Oil central heating.
Local Authority
Ceredigion. Council Tax Band F.
Designations
The River/Afon Brenig is designated a SSSI (Site of Special Scientific Interest) and SAC (Special Areas of Conservation).
Energy Performance Certificate
Rating E
Fittings & Contents
Unless specifically described in these particulars, all fittings and contents are excluded from the sale though some may be available by separate negotiation. Further information is available from the vendor’s agents.
Wayleaves, Easements and Rights of Way
The property is sold subject to and with the benefit of all rights, including rights of way, whether public or private, light, support, drainage, water, and electricity supplies and any other rights and obligations, easements and proposed wayleaves for masts, pylons, stays, cables, drains and water, gas and other pipes, whether referred to in the Conditions of Sale or not. Please check with the Highways Department at the local County Council for the exact location of public footpaths/ bridleways.
There is a registered public right of way within the property boundaries but the vendors advise that this footpath's use has declined/discontinue and that there has been very little use during the vendors ownership.
Plans, Areas and Schedules
Any available plans, areas, and schedules are for identification and reference purposes only. The purchaser(s) shall be deemed to have satisfied himself as to the description of the property. Any error or mis-statement shall not annul a sale or entitle any party to compensation in respect thereof.
Viewing
Strictly by appointment with Savills or joint selling agents Morgan & Davies.
IMPORTANT NOTICE
Savills, (any Joint Agents) and their clients give notice that:
They are not authorised to make or give any representations or warranties in relation to the property either here or elsewhere, either on their own behalf or on behalf of their client or otherwise.
They assume no responsibility for any statement that may be made in these particulars.
These particulars do not form part of any offer or contract and must not be relied upon as statements or representations of fact.
Any areas, measurements or distances are approximate.
The text, photographs and plans are for guidance only and are not necessarily comprehensive.
It should not be assumed that the property has all necessary planning, building regulation or other consents and Savills have not tested any services, equipment or facilities. Purchasers must satisfy themselves by inspection or otherwise.
The reference to any mechanical or electrical equipment or other facilities at the property shall not constitute a representation (unless otherwise stated) as to its state or condition or that it is capable of fulfilling its intended function, and prospective purchasers should satisfy themselves as to the fitness of such equipment for their requirements.
Brochures
Web DetailsParticulars- COUNCIL TAXA payment made to your local authority in order to pay for local services like schools, libraries, and refuse collection. The amount you pay depends on the value of the property.Read more about council Tax in our glossary page.
- Band: F
- PARKINGDetails of how and where vehicles can be parked, and any associated costs.Read more about parking in our glossary page.
- Yes
- GARDENA property has access to an outdoor space, which could be private or shared.
- Yes
- ACCESSIBILITYHow a property has been adapted to meet the needs of vulnerable or disabled individuals.Read more about accessibility in our glossary page.
- Ask agent
Tregaron, Ceredigion, SY25
Add an important place to see how long it'd take to get there from our property listings.
__mins driving to your place
Get an instant, personalised result:
- Show sellers you’re serious
- Secure viewings faster with agents
- No impact on your credit score
Your mortgage
Notes
Staying secure when looking for property
Ensure you're up to date with our latest advice on how to avoid fraud or scams when looking for property online.
Visit our security centre to find out moreDisclaimer - Property reference CRS250117. The information displayed about this property comprises a property advertisement. Rightmove.co.uk makes no warranty as to the accuracy or completeness of the advertisement or any linked or associated information, and Rightmove has no control over the content. This property advertisement does not constitute property particulars. The information is provided and maintained by Savills, Cardiff. Please contact the selling agent or developer directly to obtain any information which may be available under the terms of The Energy Performance of Buildings (Certificates and Inspections) (England and Wales) Regulations 2007 or the Home Report if in relation to a residential property in Scotland.
*This is the average speed from the provider with the fastest broadband package available at this postcode. The average speed displayed is based on the download speeds of at least 50% of customers at peak time (8pm to 10pm). Fibre/cable services at the postcode are subject to availability and may differ between properties within a postcode. Speeds can be affected by a range of technical and environmental factors. The speed at the property may be lower than that listed above. You can check the estimated speed and confirm availability to a property prior to purchasing on the broadband provider's website. Providers may increase charges. The information is provided and maintained by Decision Technologies Limited. **This is indicative only and based on a 2-person household with multiple devices and simultaneous usage. Broadband performance is affected by multiple factors including number of occupants and devices, simultaneous usage, router range etc. For more information speak to your broadband provider.
Map data ©OpenStreetMap contributors.
