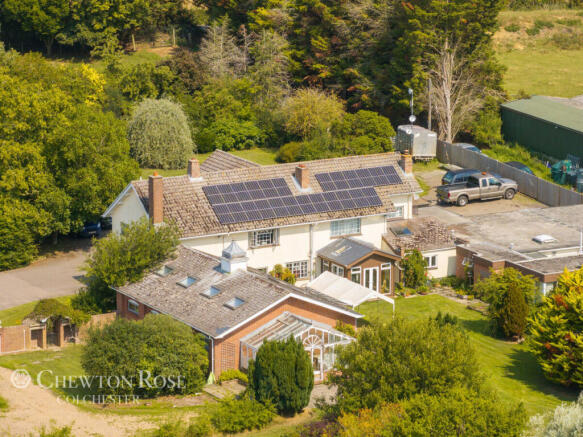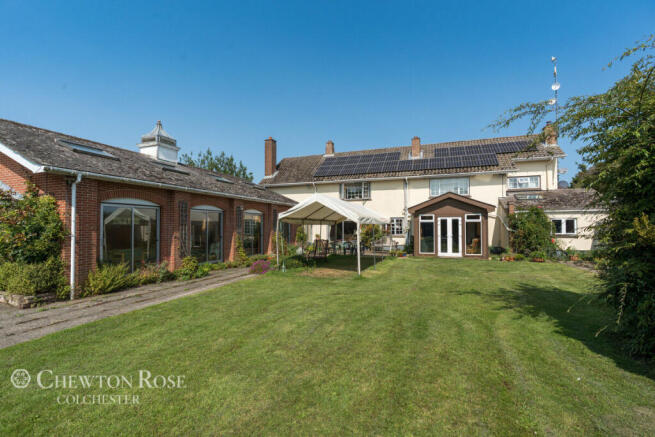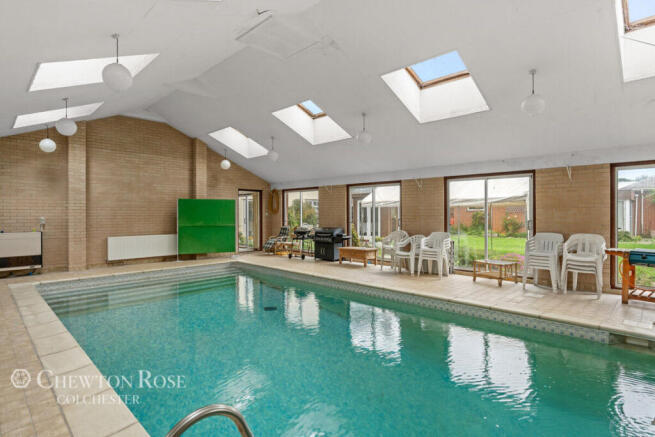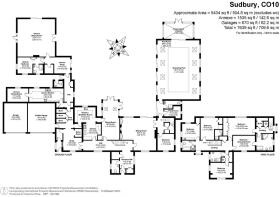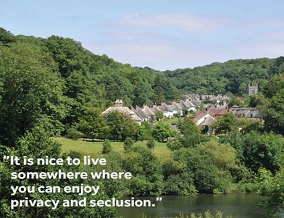
6 bedroom detached house for sale
Little Waldingfield

- PROPERTY TYPE
Detached
- BEDROOMS
6
- BATHROOMS
6
- SIZE
Ask agent
- TENUREDescribes how you own a property. There are different types of tenure - freehold, leasehold, and commonhold.Read more about tenure in our glossary page.
Freehold
Key features
- Six bedrooms, six bathrooms across the main house and annexe
- Five reception rooms including garden room and conservatory
- Self-contained annexe with own entrance and kitchen
- Indoor heated swimming pool with pool house and changing area
- Two double garages and extensive off-road parking
- Additional Grounds Available by Separate Negotiation
- Established "Bed & Breakfast business" with strong track record
- Additional Bungalow Available by Separate Negotiation
Description
Set at the end of a sweeping 300ft driveway and encompassed by open farmland and mature planting, Newmans Hall is an impressive country residence situated in the picturesque village of Little Waldingfield. Extending to more than 6,000 sq ft, this distinguished property offers six bedrooms, six bathrooms, five reception rooms, a self-contained annexe and a superb indoor heated swimming pool.
Originally constructed in the 1960s and extensively remodelled in the late 1980s, Newmans Hall combines timeless architectural style with spacious, adaptable interiors—perfect for elegant family living, large-scale entertaining, or running a lifestyle business.
** The Main Residence **
A grand pillared portico leads into a spacious reception hall with cloakroom, pantry and bespoke storage. The ground floor flows through a sequence of beautifully appointed reception rooms, including a formal drawing room with feature fireplace and garden access, a generous dining room, a refined study, and a light-filled garden room with skylights and floor-to-ceiling glazing overlooking the terrace and grounds.
The kitchen/breakfast room offers a warm and practical setting, complete with Aga, bespoke cabinetry, garden views and direct access to the dining room. A second study and a well-designed boot room enhance everyday convenience, with internal access to the double garage.
A ground-floor bedroom suite with dressing room and neighbouring shower room provides an ideal solution for level living or guest accommodation. Beyond the inner hallway lies the impressive Pool House, featuring a 29ft heated indoor swimming pool, skylights, sliding doors to the garden and an adjoining conservatory.
** First Floor Accommodation **
The main staircase rises to four generous double bedrooms, each benefiting from private or en-suite bathroom facilities. The principal suite features a walk-through dressing room, elegant en-suite and access to a secondary landing. All bedrooms are designed to offer exceptional comfort and privacy.
**The Annexe**
Accessible internally and externally, the self-contained annexe is ideal for extended family, guests or staff. It includes its own kitchen, snug, study hall, double bedroom with en-suite, and a striking triple-aspect living room—ensuring complete independence.
** Grounds and Garaging **
The extensive driveway provides abundant parking, in addition to two double garages, both fitted with electric doors, lighting and power.
** ADDITIONAL GROUNDS AVAILABLE BY SEPARATE NEGOTIATION **
** ADDITIONAL BUNGALOW AVAILABLE BY SEPARATE NEGOTIATION **
** The Business – Established Bed & Breakfast **
For over 20 years, Newmans Hall has operated as a highly successful and well-reviewed Bed & Breakfast, with consistently strong occupancy and excellent guest feedback. Guest accommodation includes the “Blue Room”, “Twin Room” and “Front Room”, each with private bathrooms and access to the gardens and pool.
The business is actively promoted on Eviivo Suite and other major platforms, achieving more than 250 reviews with an average rating of 8.8/10.
This exceptional property offers buyers the flexibility to continue a thriving hospitality business or reconfigure the accommodation to suit individual lifestyle needs.
SERVICES
Services
Mains Electric, mains water, private drainage, oil fired central heating
- Electric - 8KW Solar Panels at the property
- Council Tax - Annexe (Band A)
- Water - non metered - £500 PA approx
- Private Sewerage via Septic Tank - weepage drain in place
- Broadband - 500 Mbps available via subscription
Additional Information
- Local Authority = Babergh
- Main House Council Tax - Band F / Approx. £3,226 PA
- Tenure Freehold
- Telephone Charges - £17 PCM
- Oil Boiler - 1000 Gallon Tank
- Cavity Wall insulation present
- Gutters & Bargeboards replaced in the last 2 years
- Pool (sand filter rebuilt in 2023)
Disclaimer
Chewton Rose Estate Agents is the seller's agent for this property. Your conveyancer is legally responsible for ensuring any purchase agreement fully protects your position. We make detailed enquiries of the seller to ensure the information provided is as accurate as possible. Please inform us if you become aware of any information being inaccurate.
Brochures
Material InformationBrochure- COUNCIL TAXA payment made to your local authority in order to pay for local services like schools, libraries, and refuse collection. The amount you pay depends on the value of the property.Read more about council Tax in our glossary page.
- Band: F
- PARKINGDetails of how and where vehicles can be parked, and any associated costs.Read more about parking in our glossary page.
- Yes
- GARDENA property has access to an outdoor space, which could be private or shared.
- Yes
- ACCESSIBILITYHow a property has been adapted to meet the needs of vulnerable or disabled individuals.Read more about accessibility in our glossary page.
- Ask agent
Little Waldingfield
Add an important place to see how long it'd take to get there from our property listings.
__mins driving to your place
Get an instant, personalised result:
- Show sellers you’re serious
- Secure viewings faster with agents
- No impact on your credit score
Your mortgage
Notes
Staying secure when looking for property
Ensure you're up to date with our latest advice on how to avoid fraud or scams when looking for property online.
Visit our security centre to find out moreDisclaimer - Property reference 10802_CWR080213462. The information displayed about this property comprises a property advertisement. Rightmove.co.uk makes no warranty as to the accuracy or completeness of the advertisement or any linked or associated information, and Rightmove has no control over the content. This property advertisement does not constitute property particulars. The information is provided and maintained by Chewton Rose, Colchester. Please contact the selling agent or developer directly to obtain any information which may be available under the terms of The Energy Performance of Buildings (Certificates and Inspections) (England and Wales) Regulations 2007 or the Home Report if in relation to a residential property in Scotland.
*This is the average speed from the provider with the fastest broadband package available at this postcode. The average speed displayed is based on the download speeds of at least 50% of customers at peak time (8pm to 10pm). Fibre/cable services at the postcode are subject to availability and may differ between properties within a postcode. Speeds can be affected by a range of technical and environmental factors. The speed at the property may be lower than that listed above. You can check the estimated speed and confirm availability to a property prior to purchasing on the broadband provider's website. Providers may increase charges. The information is provided and maintained by Decision Technologies Limited. **This is indicative only and based on a 2-person household with multiple devices and simultaneous usage. Broadband performance is affected by multiple factors including number of occupants and devices, simultaneous usage, router range etc. For more information speak to your broadband provider.
Map data ©OpenStreetMap contributors.
