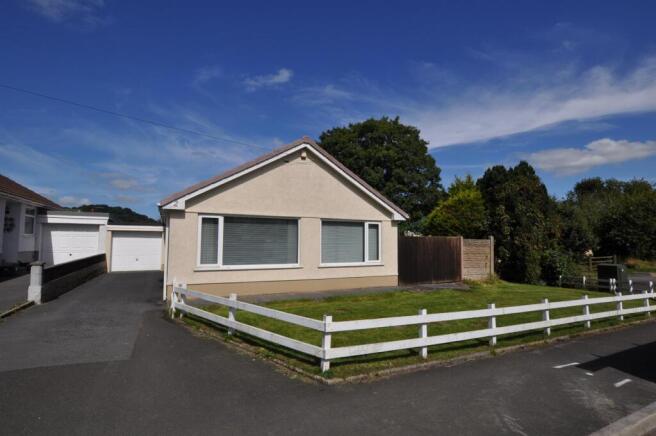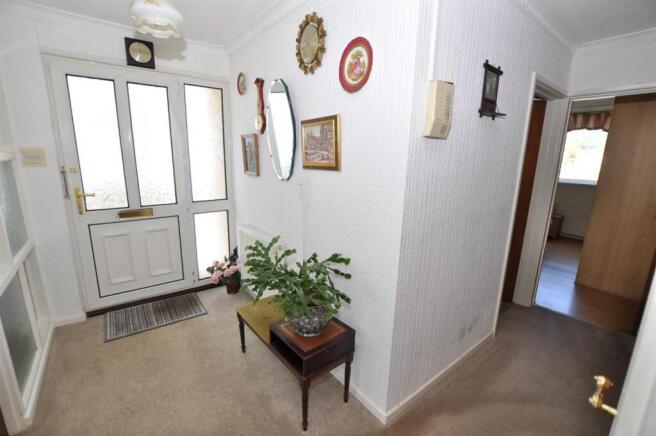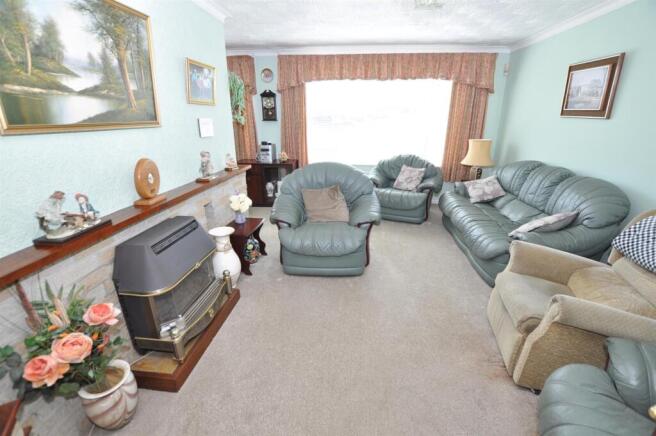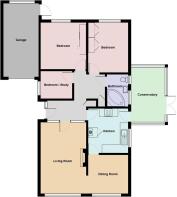3 bedroom detached bungalow for sale
Pentremeurig Road, Carmarthen

- PROPERTY TYPE
Detached Bungalow
- BEDROOMS
3
- BATHROOMS
1
- SIZE
Ask agent
- TENUREDescribes how you own a property. There are different types of tenure - freehold, leasehold, and commonhold.Read more about tenure in our glossary page.
Freehold
Description
This property presents a great opportunity to create a peaceful and welcoming home on the outskirts of Carmarthen, with the added appeal of outdoor space and convenient local access.
Entrance - This detached three-bedroom bungalow is set on a generous fan-shaped plot and approached via a tarmacadam driveway leading to a linked single garage with an up-and-over door at the front. A neatly kept front lawn garden is bordered by a charming picket fence, enhancing the property’s curb appeal. To the front of the property is an open storm porch with a Terrazzo tiled floor, leading to a Mahogany-finish UPVC double-glazed entrance door that opens into the main hallway. The hallway features a panelled radiator with thermostatic control, a built-in coat cupboard, and an overhead storage cupboard, providing practical storage solutions. From the hallway, a multi-glazed door leads into the lounge, while a separate door provides access to the kitchen. There is also an open passage through to the inner hallway, connecting the main living areas with the bedrooms.
Lounge - 5.26m x 3.51m (17'3" x 11'6") - The lounge features a characterful fireplace with a pointed reconstituted brick surround, a living flame fire inset, and a matching TV stand. A double-panelled radiator provides warmth, while UPVC double-glazed window to the front allow for plenty of natural light. An open archway leads seamlessly through to the dining room, creating a natural flow between the two living spaces.
Dining Room - 2.82m x 2.78m (9'3" x 9'1") - The dining room benefits from a large UPVC double-glazed window to the front, allowing for excellent natural light. A double-panelled radiator provides additional comfort, and a multi-glazed door leads through to the kitchen.
Kitchen - 3.43m x 3m (max) narrowing to 2.40m (11'3" x 9'10" - The kitchen is fitted with a range of base and eye-level units featuring light oak-finish door and drawer fronts, complemented by a matte granite-effect work surface. The worktop incorporates a one and a half bowl stainless steel sink with a mixer tap, positioned beneath a UPVC double-glazed window that provides a pleasant view over the rear garden. The walls are tiled between the base and eye-level units, with decorative patterned inserts. There is a mains gas cooker point with a pull-out extractor above, as well as plumbing for a washing machine. A built-in airing cupboard with fitted shelving also houses the Vaillant mains gas-fired combination boiler, which serves both the central heating and domestic hot water systems. A UPVC double-glazed door leads out to the conservatory.
Conservatory - 3.93m x 2.54m (max) (12'10" x 8'3" (max)) - The conservatory is a wonderful addition to the home, offering a bright and versatile space to relax and enjoy the surrounding gardens throughout the year. It features wood-effect flooring and UPVC double-glazed windows to three sides, set above dwarf cavity-built walls, allowing for uninterrupted panoramic views over the beautifully maintained gardens and grounds. A polycarbonate roof ensures plenty of natural light, creating a warm and inviting atmosphere. A UPVC double-glazed door opens directly out to the garden, seamlessly connecting indoor and outdoor living—perfect for morning coffee, reading, or simply enjoying the peace and quiet of your own private retreat.
Rear Bedroom 1 - 3.05m x 3.78m (10'0" x 12'4") - Bedroom One is positioned at the rear of the property and benefits from a large UPVC double-glazed window overlooking the garden, creating a peaceful and light-filled space. The room features a double-panel thermostatically controlled radiator for added comfort, and wood-effect flooring that complements the room’s clean, modern feel.
Rear Bedroom 2 - 3.54m x 3.58m (11'7" x 11'8") - Bedroom Two features wood-effect flooring and a double-panel radiator with thermostatic control, ensuring comfort throughout the year. A UPVC double-glazed window to the rear fills the room with natural light and provides pleasant views of the garden.
Bedroom 3 - 2.58m x 2.03m (8'5" x 6'7") - This room benefits from UPVC double-glazed windows to the side, allowing natural light. The panel radiator, equipped with grills and thermostatic control, provides effective and easily adjustable heating to ensure a comfortable environment throughout the year.
Bathroom - 2.4m x 1.60m (7'10" x 5'2") - The bathroom is beautifully appointed with a corner panel bath featuring a charming Victorian-style brass mixer tap and shower fitment, combining classic elegance with functionality. A pedestal wash hand basin and low-level WC complete the suite. The floor is laid with ceramic tiles, and the walls are fully tiled from floor to ceiling, accented by patterned inserts for added character. Two UPVC double-glazed windows to the side provide natural light while maintaining privacy, and a double-panel radiator with thermostatic control ensures the space stays warm and comfortable year-round.
Externally - One of the standout features of this property is its generously sized gardens and grounds, offering a truly peaceful and private outdoor sanctuary. The enclosed garden can be accessed through a charming double, ledge-embraced gated entrance from the front, adding both security and a welcoming touch. A large paved patio area provides the perfect setting for outdoor entertaining, dining, or simply relaxing while enjoying the tranquil surroundings. At the heart of the garden lies a beautiful pond feature, adding a soothing water element that enhances the serene atmosphere. The grounds are thoughtfully landscaped with a variety of mature shrubs, foliage, and trees, creating a lush and vibrant environment. Well-maintained concreted pathways meander through the lawned and shrubbery areas, inviting leisurely strolls and easy access to every part of the garden. For gardening enthusiasts, two spacious glass greenhouses offer ample space to cultivate plants, vegetables, or flowers year-round, making this an ideal home for those with a passion for horticulture. Additionally, the linked garage provides practical convenience, featuring an up-and-over door to the front and a UPVC double-glazed door at the rear for easy garden access. The garage is fully powered and lit, perfect for storage, hobbies, or workshop space.
Brochures
Pentremeurig Road, CarmarthenBrochure- COUNCIL TAXA payment made to your local authority in order to pay for local services like schools, libraries, and refuse collection. The amount you pay depends on the value of the property.Read more about council Tax in our glossary page.
- Band: D
- PARKINGDetails of how and where vehicles can be parked, and any associated costs.Read more about parking in our glossary page.
- Yes
- GARDENA property has access to an outdoor space, which could be private or shared.
- Yes
- ACCESSIBILITYHow a property has been adapted to meet the needs of vulnerable or disabled individuals.Read more about accessibility in our glossary page.
- Ask agent
Pentremeurig Road, Carmarthen
Add an important place to see how long it'd take to get there from our property listings.
__mins driving to your place
Get an instant, personalised result:
- Show sellers you’re serious
- Secure viewings faster with agents
- No impact on your credit score
Your mortgage
Notes
Staying secure when looking for property
Ensure you're up to date with our latest advice on how to avoid fraud or scams when looking for property online.
Visit our security centre to find out moreDisclaimer - Property reference 34094614. The information displayed about this property comprises a property advertisement. Rightmove.co.uk makes no warranty as to the accuracy or completeness of the advertisement or any linked or associated information, and Rightmove has no control over the content. This property advertisement does not constitute property particulars. The information is provided and maintained by Terry Thomas & Co, Carmarthen. Please contact the selling agent or developer directly to obtain any information which may be available under the terms of The Energy Performance of Buildings (Certificates and Inspections) (England and Wales) Regulations 2007 or the Home Report if in relation to a residential property in Scotland.
*This is the average speed from the provider with the fastest broadband package available at this postcode. The average speed displayed is based on the download speeds of at least 50% of customers at peak time (8pm to 10pm). Fibre/cable services at the postcode are subject to availability and may differ between properties within a postcode. Speeds can be affected by a range of technical and environmental factors. The speed at the property may be lower than that listed above. You can check the estimated speed and confirm availability to a property prior to purchasing on the broadband provider's website. Providers may increase charges. The information is provided and maintained by Decision Technologies Limited. **This is indicative only and based on a 2-person household with multiple devices and simultaneous usage. Broadband performance is affected by multiple factors including number of occupants and devices, simultaneous usage, router range etc. For more information speak to your broadband provider.
Map data ©OpenStreetMap contributors.




