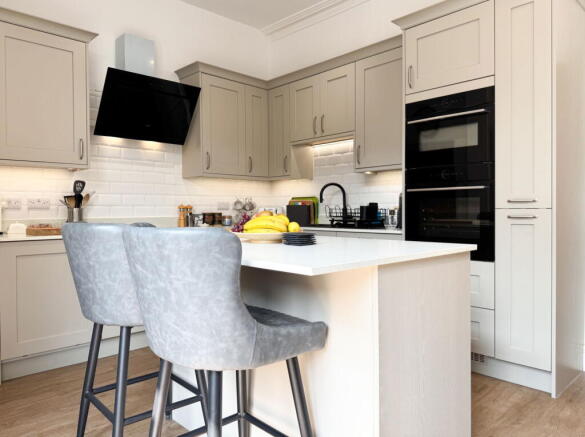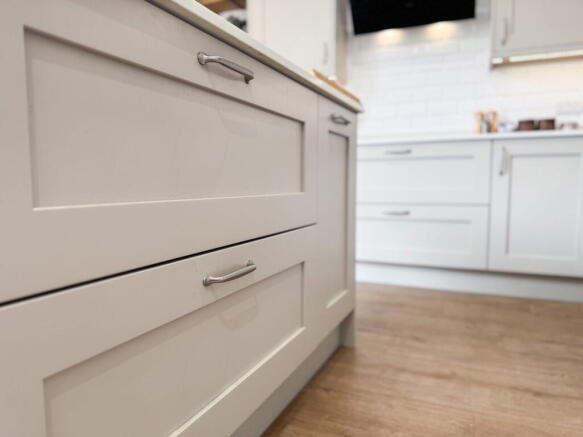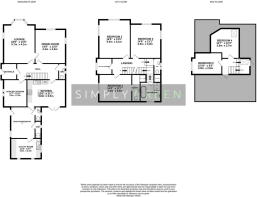
Torquay Road, Newton Abbot, TQ12 1AH

- PROPERTY TYPE
Detached
- BEDROOMS
6
- BATHROOMS
3
- SIZE
2,486 sq ft
231 sq m
- TENUREDescribes how you own a property. There are different types of tenure - freehold, leasehold, and commonhold.Read more about tenure in our glossary page.
Freehold
Key features
- Detached Period Property
- Ample Garden Space
- Convenient for Town Centre
- 2486sq ft of Accommodation
- Modernised Kitchen
- Large Utility Space
- A Truly Unique Property
- Dedicated 2 Car Parking
- Corner Plot
- Large Living Spaces
Description
This detached Victorian residence, circa 1820s–1840s, is offered to the residential market for the first time in many years. Set on a desirable corner plot, the home showcases timeless period features including ornate gables, sash bay windows, and decorative detailing—all enhanced by a soft blue façade and landscaped gardens.
Boasting and currently configured as five generously sized bedrooms—each with the feel of a master suite—the home includes a modern family bathroom and a principal bedroom with ensuite. The ground floor offers four reception rooms, a kitchen, utility area, separate shower room, and two W/Cs, providing versatile living space throughout.
Located within close proximity to the town centre, this elegant home is rich in character, space, and potential—a rare opportunity not to be missed.
Ground Floor Accommodation
Upon arrival, you are welcomed into a formal entrance vestibule, ideal for storing outdoor belongings before stepping into the grandeur of this exceptional Victorian residence. From here, a large stained glass door opens into a spacious entrance hall, showcasing the property’s impressive scale and period elegance, with soaring ceilings and original detailing. The hall provides direct access to the principal reception rooms and the staircase leading to the upper floor.
The formal living room is a commanding space, beautifully proportioned and bathed in natural light through large sash bay windows offering a dual aspect. A striking log burner sits within an ornately sculpted mantlepiece, serving as a central focal point beneath the lofty ceilings. Adjacent, the formal dining room mirrors this grandeur, featuring another period fireplace and a large sash window framing views of the front garden.
The second reception room, currently used as an informal lounge, also retains a wealth of character with a decorative cast iron fireplace and generous proportions.
To the rear of the property lies the newly installed, modernised bespoke kitchen, thoughtfully designed with matte grey barn-style cabinetry, white quartz worktops, and a classic white tiled splashback. The kitchen features a built-in fridge, induction hob, state-of-the-art wireless dishwasher, oven and microwave, a boiling water tap, and a substantial central island with breakfast bar seating. This impressive space also comfortably accommodates a dining table, offering a more relaxed alternative to the formal dining room.
Beyond the kitchen is a flexible reception area, currently serving as an additional living space, separate utility area, and offering access to a W/C and shower room. This area presents an ideal opportunity for a guest suite or sixth bedroom, subject to preference.
Completing the ground floor is a further cloakroom W/C, accessed from the main hallway and stylishly appointed with traditional black and white tiling, in keeping with the home’s period charm.
First Floor Accommodation
Ascending the staircase, you are welcomed onto a generously proportioned landing, providing access to three spacious bedrooms, a dressing room, a separate W/C, and the luxuriously appointed family bathroom.
The principal bedroom is a large, light-filled retreat with a feature sash window and access to a private ensuite, which includes a walk-in shower, ceramic W/C, and stylish wash basin, all finished to a contemporary standard. A dressing room sits adjacent, offering additional privacy and convenience.
Bedroom two continues the theme of light and space, offering proportions and brightness typically reserved for a master suite. Its high ceilings and period detailing create a serene and airy ambiance.
The third bedroom, also of excellent size, enjoys a dual-aspect outlook, allowing for an abundance of natural light and picturesque garden views—ideal as a bedroom, guest room, or refined home office.
A separate W/C, conveniently positioned for all rooms, retains both function and privacy.
The family bathroom has been thoughtfully modernised while remaining sympathetic to the home's heritage, featuring neutral tones, a freestanding oval bath, double walk-in shower, and a sleek ceramic wash basin—offering both indulgence and practicality in a luxurious setting.
Second Floor Accommodation
Rising to the top floor, you will find two generously proportioned bedrooms, both offering versatility and charm. Bedroom four enjoys elevated, far-reaching views, making it an ideal guest suite, study, or peaceful retreat.
Currently arranged as a bedroom and an additional living space, these rooms offer flexible accommodation—perfect for a growing family, visiting guests, or as dedicated hobby or work-from-home areas. Their size and setting lend themselves to a variety of uses, limited only by your imagination.
External Features
The property occupies a commanding position on a substantial and rarely available plot in the heart of Newton Abbot. Approached via ornate cast iron rail fencing, the entrance sets a refined tone, leading to the impressive Victorian façade. To the left of the property, there is private off-road parking for two vehicles with EV charging facilities, while to the right, a wraparound lawned garden softens the frontage and enhances its curb appeal.
To the rear, the property opens onto a generously sized outdoor space, currently arranged as a children’s play area, but offering exceptional potential. Whether envisioned as a landscaped entertaining terrace, formal garden, or additional recreational space, this area presents a blank canvas for further development—limited only by your imagination.
Location
Nestled in the heart of Newton Abbot, this property enjoys an enviable location, offering effortless access to a wealth of local amenities, including esteemed shops, schools, and other essential services.
Services
- Main Gas
- Mains Electric
- Mains Water
- Mains drainage.
Local Authority
Teignbridge District Council
Viewings
To view this property, please call us on or email and we will arrange a time that suits you.
Brochures
Brochure 1- COUNCIL TAXA payment made to your local authority in order to pay for local services like schools, libraries, and refuse collection. The amount you pay depends on the value of the property.Read more about council Tax in our glossary page.
- Band: F
- PARKINGDetails of how and where vehicles can be parked, and any associated costs.Read more about parking in our glossary page.
- Off street
- GARDENA property has access to an outdoor space, which could be private or shared.
- Private garden
- ACCESSIBILITYHow a property has been adapted to meet the needs of vulnerable or disabled individuals.Read more about accessibility in our glossary page.
- Level access
Torquay Road, Newton Abbot, TQ12 1AH
Add an important place to see how long it'd take to get there from our property listings.
__mins driving to your place
Get an instant, personalised result:
- Show sellers you’re serious
- Secure viewings faster with agents
- No impact on your credit score
About Simply Green Estate Agents, Newton Abbot
Simply Green Estate Agents Ltd 88, Queen Street Newton Abbot Devon TQ12 2ET

Your mortgage
Notes
Staying secure when looking for property
Ensure you're up to date with our latest advice on how to avoid fraud or scams when looking for property online.
Visit our security centre to find out moreDisclaimer - Property reference S1411792. The information displayed about this property comprises a property advertisement. Rightmove.co.uk makes no warranty as to the accuracy or completeness of the advertisement or any linked or associated information, and Rightmove has no control over the content. This property advertisement does not constitute property particulars. The information is provided and maintained by Simply Green Estate Agents, Newton Abbot. Please contact the selling agent or developer directly to obtain any information which may be available under the terms of The Energy Performance of Buildings (Certificates and Inspections) (England and Wales) Regulations 2007 or the Home Report if in relation to a residential property in Scotland.
*This is the average speed from the provider with the fastest broadband package available at this postcode. The average speed displayed is based on the download speeds of at least 50% of customers at peak time (8pm to 10pm). Fibre/cable services at the postcode are subject to availability and may differ between properties within a postcode. Speeds can be affected by a range of technical and environmental factors. The speed at the property may be lower than that listed above. You can check the estimated speed and confirm availability to a property prior to purchasing on the broadband provider's website. Providers may increase charges. The information is provided and maintained by Decision Technologies Limited. **This is indicative only and based on a 2-person household with multiple devices and simultaneous usage. Broadband performance is affected by multiple factors including number of occupants and devices, simultaneous usage, router range etc. For more information speak to your broadband provider.
Map data ©OpenStreetMap contributors.





