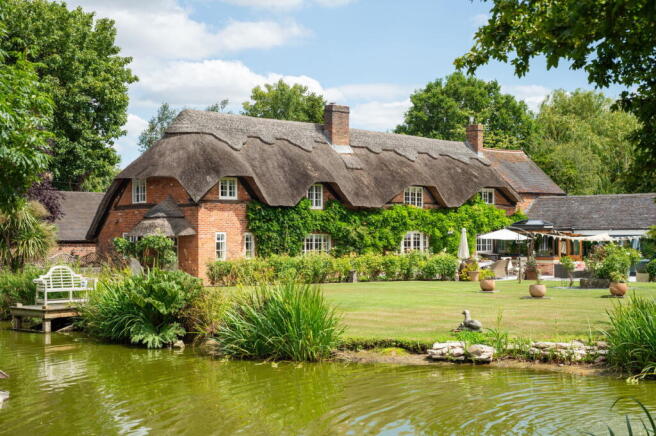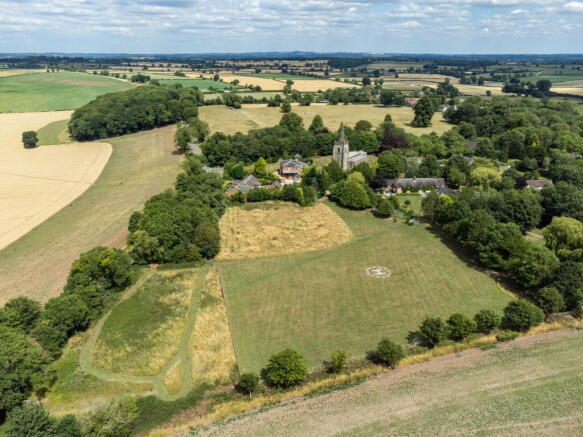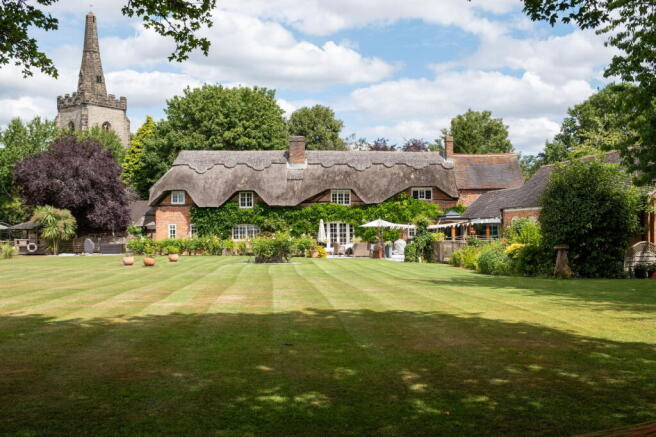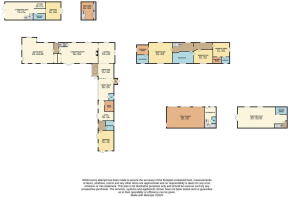Church Farm, The Green, Orton-on-the-Hill

- PROPERTY TYPE
Detached
- BEDROOMS
5
- BATHROOMS
6
- SIZE
Ask agent
- TENUREDescribes how you own a property. There are different types of tenure - freehold, leasehold, and commonhold.Read more about tenure in our glossary page.
Freehold
Key features
- Wonderful Grade II listed farmhouse
- Spectacular grounds spanning approximately 6 acres
- Spacious self-contained detached annexe cottage
- Detached triple garage building with a games room above
- Net floor area extends to almost 6,000 square feet
- Main house featuring four bedrooms and four en-suite bathrooms
- Idyllic position set back from the village green behind electric gates
- Charming formal gardens with a private lake and tennis court
- Main House - EPC Rating: E. The Cottage - EPC Rating: D
- Council Tax Band: G
Description
General Description
Smiths Property Experts present to the market the exceptional Church Farm, an established period home with a detached self-contained annexe cottage, high-quality garaging, and stunning south-westerly grounds extending to approximately 6 acres, with open views across its own private lake, paddocks, and tennis court.
This wonderful Grade II listed Farmhouse offers an idyllic lifestyle and is set back from the village green behind electric gates and adjacent to the church. Mature gardens frame sweeping gravel-laid driveways leading to both the main house and the annexe cottage. In total, the net floor area extends to almost 6,000 square feet.
The grounds are truly spectacular, spanning approximately 6 acres and bathed in the afternoon sun with beautiful countryside views beyond. The charming formal gardens overlook the small lake, paddocks, and tennis court.
Church Farm
The Farmhouse
The farmhouse is a fine example of a beautifully maintained ‘cruck’ frame home full of period features and dating back to the 17th century. Sympathetically extended and improved by the owner’s past and current, the main original part of the house has a reed thatch roof. The latter stable conversions and additions are in a period brick under a rosemary tile. Extending to over 3,500 square feet with flexible accommodation laid over two floors, there is excellent ‘head height’ for a house of this nature. In total, expect no less than four double bedrooms, four bathrooms, and three main reception rooms plus a study. Three of the bedrooms are self-contained suites with private en-suite facilities, and two have dressing rooms.
Of note are the main living areas. Two spacious original reception rooms with working Inglenook fireplaces, front to back views across the grounds, and wonderful original beams throughout. To the left-hand side is a superb open-plan ‘living’ kitchen. Fitted in a shaker style with stone work surfaces and an AGA range. There are respective living and dining areas substantially remodelled by the current owners to feel light and spacious, with a large, glazed panel to the rear and part vaulted ceiling. There is also a useful boot room and a downstairs WC.
The reception areas open onto a wonderful light stone terrace to the rear with south-westerly views across the magnificent gardens and open countryside beyond.
Annexe Cottage
Garage/Games Room
Gardens and Grounds
Extending to approximately 6 acres with small equine or amenity potential, the site extends to the south and west of the main house. There are enchanting formal gardens laid to lawn with a small lake with a yoga platform to its perimeter, and several seating terraces. Of note is the recent addition, a light stone terrace to the immediate rear of the main house with a working hot tub. There are several mature and impressive specimen trees in the gardens, and to the rear and side are largely maintained paddocks totalling approximately 4 acres. To the very south of the grounds is a private tennis court. The views across the countryside beyond the paddocks are unspoilt. There are further vehicular access points to the north west, and westerly extremities of the site, one off The Green and the other Warton Lane.
Behind the garage building, there is a collection of timber stores and a workshop. The area has potential for the construction of stables, an equine yard, or additional garaging, subject to obtaining the necessary planning consent.
The Location
Distances
Twycross 2 miles, Market Bosworth 7 miles, Atherstone 6 miles, Tamworth (including Tamworth station) 8 miles, Ashby-de-la-Zouch 10 miles, Birmingham 22 miles, Leicester 24 miles, and Derby 32 miles.
Twycross House School 2 miles, Dixie Grammar School 7 miles, and Repton School 17 miles.
Tamworth Station 8 miles (Tamworth Station to London Euston from 1h 7m), Birmingham Airport 19 miles, and East Midlands Airport (EMA) 20 miles (distances and timings are approximate).
Our Vendors Comments
Property Information
Main House - EPC Rating: E. The Cottage - EPC Rating: D.
Tenure: Freehold. Council Tax Band: G.
Local Authority: Hinckley & Bosworth Borough Council.
Important Information
- COUNCIL TAXA payment made to your local authority in order to pay for local services like schools, libraries, and refuse collection. The amount you pay depends on the value of the property.Read more about council Tax in our glossary page.
- Band: G
- LISTED PROPERTYA property designated as being of architectural or historical interest, with additional obligations imposed upon the owner.Read more about listed properties in our glossary page.
- Listed
- PARKINGDetails of how and where vehicles can be parked, and any associated costs.Read more about parking in our glossary page.
- Garage
- GARDENA property has access to an outdoor space, which could be private or shared.
- Private garden
- ACCESSIBILITYHow a property has been adapted to meet the needs of vulnerable or disabled individuals.Read more about accessibility in our glossary page.
- Ask agent
Church Farm, The Green, Orton-on-the-Hill
Add an important place to see how long it'd take to get there from our property listings.
__mins driving to your place
Get an instant, personalised result:
- Show sellers you’re serious
- Secure viewings faster with agents
- No impact on your credit score
Your mortgage
Notes
Staying secure when looking for property
Ensure you're up to date with our latest advice on how to avoid fraud or scams when looking for property online.
Visit our security centre to find out moreDisclaimer - Property reference S1411801. The information displayed about this property comprises a property advertisement. Rightmove.co.uk makes no warranty as to the accuracy or completeness of the advertisement or any linked or associated information, and Rightmove has no control over the content. This property advertisement does not constitute property particulars. The information is provided and maintained by Smiths Property Experts, Charnwood. Please contact the selling agent or developer directly to obtain any information which may be available under the terms of The Energy Performance of Buildings (Certificates and Inspections) (England and Wales) Regulations 2007 or the Home Report if in relation to a residential property in Scotland.
*This is the average speed from the provider with the fastest broadband package available at this postcode. The average speed displayed is based on the download speeds of at least 50% of customers at peak time (8pm to 10pm). Fibre/cable services at the postcode are subject to availability and may differ between properties within a postcode. Speeds can be affected by a range of technical and environmental factors. The speed at the property may be lower than that listed above. You can check the estimated speed and confirm availability to a property prior to purchasing on the broadband provider's website. Providers may increase charges. The information is provided and maintained by Decision Technologies Limited. **This is indicative only and based on a 2-person household with multiple devices and simultaneous usage. Broadband performance is affected by multiple factors including number of occupants and devices, simultaneous usage, router range etc. For more information speak to your broadband provider.
Map data ©OpenStreetMap contributors.




