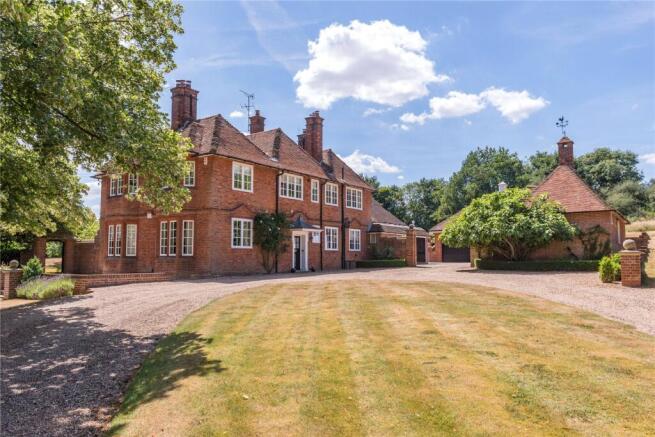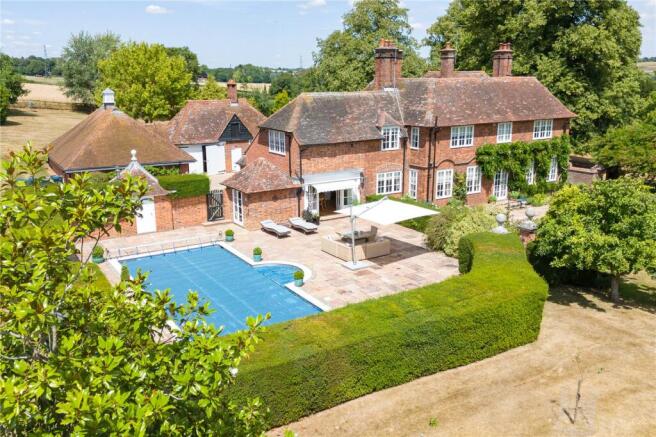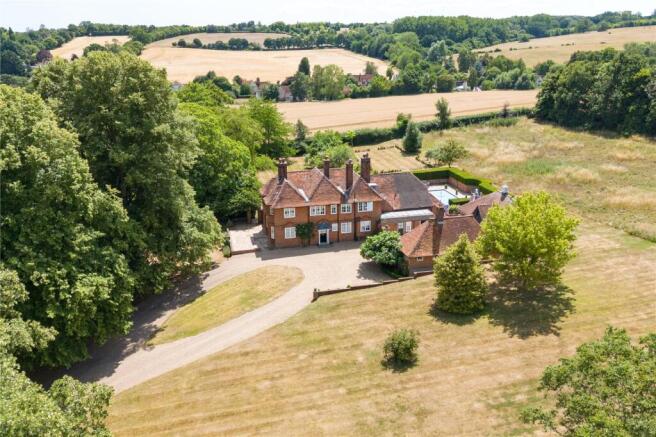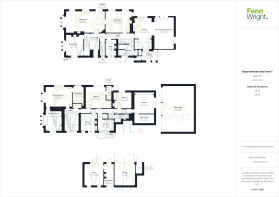
Henny Road, Lamarsh, Bures, CO8

- PROPERTY TYPE
Detached
- BEDROOMS
5
- BATHROOMS
3
- SIZE
Ask agent
- TENUREDescribes how you own a property. There are different types of tenure - freehold, leasehold, and commonhold.Read more about tenure in our glossary page.
Freehold
Key features
- Stunning undulating views of the Stour Valley
- Set within approximately 7 acres
- Detached triple garage
- Outbuilding and stable (conversion potential)
- Well finished throughout
- Highly sought after location
- Additional 36 acres available via separate negotiation
Description
The former Rectory is located in the village of Lamarsh and benefits from picturesque views of the Stour Valley whilst retaining good access routes to the nearby market town of Sudbury.
The accommodation expands over approximately 3,300 sq.ft. with well-proportioned rooms throughout with a tasteful blend of period features and contemporary open-plan living within the later extension.
The main reception hall has a staircase to the first floor and an inner hallway providing access to the ground floor rooms. To the left is the bay-fronted drawing room with storage cupboard, wood burner and stunning views towards the paddock. The bay-fronted living room has views to the rear and side aspect along with French doors leading out to the terrace and formal gardens. The wood burner with marble surround and mantle is a feature of this room and despite the grandeur of the room it retains a cosy feel. There is a door to the dining room, also accessed via the inner hallway, with a feature fireplace and views over the rear garden.
On the opposite side of the original building is a further staircase to the first floor along with an office with built-in cupboard and feature fireplace along with a utility room with a tiled floor, built-in wall and base units, work surface, Butler sink, a large airing cupboard housing the oil-fired boiler, heated towel rail and plumbing for washing machine and tumble dryer. The Victorian-style cloakroom comprises a WC, wash hand basin, half panelled walls and window to the front.
The bright open-plan kitchen/living area forms part of the later extension, added approximately 1970. This fantastic space has oak flooring throughout, doors leading to the main terrace with swimming pool. In matching style to the utility room this Nicholas Antony kitchen has been beautifully designed and fitted with a large array of cupboards with integrated appliances including fridge, freezer, eye-level oven, coffee machine and an electric Aga. There is a dual Butler sink inset within granite work surfaces. The centrepiece of this stunning kitchen is the island with a range of cupboards and drawers and a circular oak breakfast bar. The kitchen opens through to the flexible living area.
The main staircase leads to a spacious landing with impressive views to the front, which continue throughout the first floor windows, as well as built in cupboards. Access to the five bedrooms and two bathroom is gained from the landing. The dual aspect principal bedroom benefits from a bay window overlooking the paddock and benefits from a dressing room and beautifully appointed en-suite comprising a free-standing bath with waterfall tap, his/her sinks with vanity unity and mirrored cabinet above, WC and a large fully-tiled walk in and out shower.
Bedroom two is a generous size and also includes an en-suite shower room. The remaining bedrooms benefit from built-in wardrobes and mixture of character features such as feature fireplaces.
The main family bathroom has a roll-top bath, Victorian-style wash hand basin, WC and radiator with half panelled walls with large inset mirror to one side. There is an additional shower room and WC located further down the landing at the top of the second staircase.
Bedroom three, within the later extension, includes fitted wardrobes to one wall and eaves storage on the opposite side, taking in pleasant views of the meadow to the side aspect.
Outside
The setting of this stunning property is one of its main selling points with rarely available stunning views across the Stour Valley. The property itself is set within approximately 7 acres of land with a mixture of uses such as paddock, formal gardens, meadow and lawned areas. There is a tennis court with a nearby terrace leading, via a side gate, to the formal gardens and additional seating area, accessed internally from the living room.
One of the main outside entertaining spaces is the patio, accessed via the open-plan kitchen/living space, with associated swimming pool and pool house with changing facilities. There is a gate on one side that leads to an additional garden with low level wall and manicured hedging providing a sheltered entertaining space. A path leads to the front of the property and the courtyard where you will find an impressive oak-framed triple garage with three electric roller doors, power and lighting.
In addition to the original stable block, which lends itself to further conversion subject to planning, complete with the original grooms room and fire within. This building includes a further garage, used for storage, whilst on the opposite there is an internal back-up generator.
Location
The property is found opposite the historic Lamarsh village church with the village itself known locally for its stunning countryside and popular Lamarsh community run Lion public house. The larger nearby village of Bures enjoys further amenities including a branch line train station, whilst the market town of Sudbury is located just five miles away
Directions
Please use a Satellite Navigation system with the property postcode CO8 5EU. For further directions please contact a member of our sales team
Important Information
Council Tax Band - H
Services – We understand mains water and electric are connected to the property with Oil fired central heating. There is a septic tank.
Tenure - Freehold
EPC – E
Our ref - SUD170157 SP
Brochures
Particulars- COUNCIL TAXA payment made to your local authority in order to pay for local services like schools, libraries, and refuse collection. The amount you pay depends on the value of the property.Read more about council Tax in our glossary page.
- Ask agent
- PARKINGDetails of how and where vehicles can be parked, and any associated costs.Read more about parking in our glossary page.
- Yes
- GARDENA property has access to an outdoor space, which could be private or shared.
- Yes
- ACCESSIBILITYHow a property has been adapted to meet the needs of vulnerable or disabled individuals.Read more about accessibility in our glossary page.
- Ask agent
Henny Road, Lamarsh, Bures, CO8
Add an important place to see how long it'd take to get there from our property listings.
__mins driving to your place
Get an instant, personalised result:
- Show sellers you’re serious
- Secure viewings faster with agents
- No impact on your credit score
Your mortgage
Notes
Staying secure when looking for property
Ensure you're up to date with our latest advice on how to avoid fraud or scams when looking for property online.
Visit our security centre to find out moreDisclaimer - Property reference SUD170157. The information displayed about this property comprises a property advertisement. Rightmove.co.uk makes no warranty as to the accuracy or completeness of the advertisement or any linked or associated information, and Rightmove has no control over the content. This property advertisement does not constitute property particulars. The information is provided and maintained by Fenn Wright, Sudbury. Please contact the selling agent or developer directly to obtain any information which may be available under the terms of The Energy Performance of Buildings (Certificates and Inspections) (England and Wales) Regulations 2007 or the Home Report if in relation to a residential property in Scotland.
*This is the average speed from the provider with the fastest broadband package available at this postcode. The average speed displayed is based on the download speeds of at least 50% of customers at peak time (8pm to 10pm). Fibre/cable services at the postcode are subject to availability and may differ between properties within a postcode. Speeds can be affected by a range of technical and environmental factors. The speed at the property may be lower than that listed above. You can check the estimated speed and confirm availability to a property prior to purchasing on the broadband provider's website. Providers may increase charges. The information is provided and maintained by Decision Technologies Limited. **This is indicative only and based on a 2-person household with multiple devices and simultaneous usage. Broadband performance is affected by multiple factors including number of occupants and devices, simultaneous usage, router range etc. For more information speak to your broadband provider.
Map data ©OpenStreetMap contributors.






