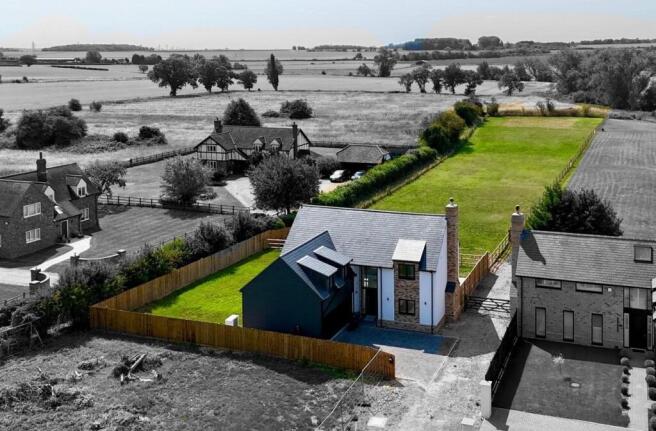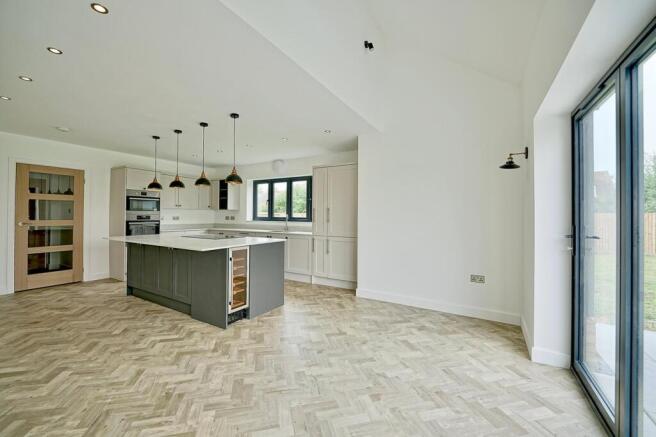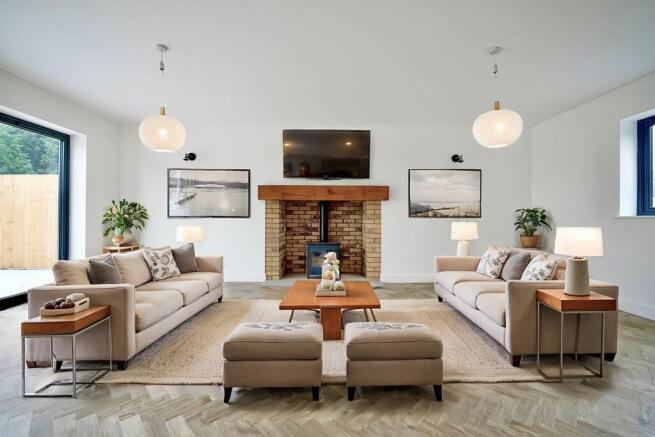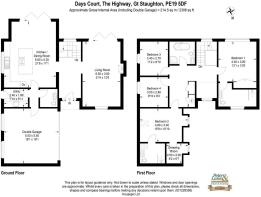
The Highway, Great Staughton, PE19

- PROPERTY TYPE
Detached
- BEDROOMS
4
- BATHROOMS
4
- SIZE
Ask agent
- TENUREDescribes how you own a property. There are different types of tenure - freehold, leasehold, and commonhold.Read more about tenure in our glossary page.
Freehold
Key features
- EPC rated B - enquire about the new green finance deals
- Outstanding New Home in village location enjoying around an acre of grounds and uninterrupted countryside views.
- Generously proportioned with approaching 2,000 square feet of wonderfully versatile living, entertaining and homeworking space.
- Stunning reception hall with full height glazing and feature ‘floating’ staircase with glass balustrade.
- Outstanding 21ft x 17ft kitchen/dining/family room with quartz counters, contrasting bespoke cabinets, quality appliances, part-vaulted ceiling and bi-folding to the garden terrace.
- Adjacent laundry/utility room and guest cloakroom/WC.
- Well-proportioned formal living room with wood burning stove and bi-folding doors opening onto the garden terrace.
- Two generously proportioned bedrooms suites, one with dressing room and both featuring en suite with multi-jet shower enclosure.
- Two additional bedrooms and well-appointed family bathroom with bath and separate shower.
- Large double garage, EV charging point and extensive parking/turning space.
Description
*STAMP DUTY INCENTIVE AVAILABLE * - on sale agreed before 31st October 2025.
Recently completed, generously proportioned village residence with a wonderfully spacious and light interior that will equally suit the growing family and those looking for a comfortable, contemporary home with exceptional space both inside and out.
The property is perfectly positioned to take full advantage of the delightful semi-rural location and is situated to the front of a fine plot of around an acre with formal gardens and fenced paddock, enjoying uninterrupted views over open countryside.
With bespoke accommodation of undoubted quality and a well-planned layout extending to around 1,985 square feet internally, specification highlights include:
• Stunning kitchen/dining/family room with quartz counters, quality cabinets and appliances, vaulted ceiling and bi-folding to the garden terrace.
• Four bedrooms including two exceptional suites and family bathroom.
• All bathrooms beautifully appointed with superior suites and ceramics.
• Oak internal doors and premium floor coverings throughout.
• Air-source heat pump with underfloor heating downstairs and double-column radiators to first floor.
• Large garage with EV charging point and extensive private parking.
Ground Floor
Recessed entrance with composite front door opening into a welcoming reception hall with height glazing to the front and rear and fine herringbone vinyl flooring which extends throughout the ground floor.
Wonderful hardwood ‘floating’ staircase rising to the first-floor galleried landing with glass balustrade.
The spacious, dual-aspect formal living room has an attractive brick fireplace with tiled hearth and oak bressummer incorporating a wood burning stove, along with bi-folding doors which open onto the garden.
Grnd Flr (Cont'd)
Situated to rear of the property to take full advantage of the garden views and countryside beyond will be found the exceptional kitchen/dining/family room, extending some 21 feet by 17 feet with part-vaulted ceiling, recessed downlighters and extensive glazing including bi-folding doors opening onto the garden, ideal for indoor/outdoor entertaining.
The beautifully crafted kitchen area is fitted with extensive quartz counters and upstands, a comprehensive array of quality contrasting painted cabinets, undercounter-mounted sink with mixer tap, plus a range of appliances to include twin ovens including combi oven/microwave, dishwasher, fridge/freezer. The central island incorporates an induction hob with venting extractor, wine cooler, a range of storage cabinets and pendent lighting over.
(Cont'd)
The adjacent utility room which has been fitted to complement the kitchen with quartz counters and undercounter sink, plumbing for washing machine, space for dryer and door to the side garden.
Guest cloakroom with vanity unit and WC with concealed cistern.
First Floor
The spacious and light galleried landing provides access to the four bedrooms and three bath/shower rooms. The principal bedroom enjoys a dual-aspect, along with an excellent en suite with double ‘wet-wall’ shower enclosure with multi-jet shower, vanity unit with washbasin and storage below, WC with concealed cistern and contrasting floor tiles.
The second bedroom, ideal for guests, features both dressing room and similarly fitted en suite.
The two remaining bedrooms with both accommodate a double bed, and the family bathroom is superbly appointed with suite comprising oval bath with free-standing mixer tap, double quadrant shower enclosure with multi-jet shower, vanity unit with washbasin and storage below and WC with concealed cistern.
Outside
The property is set well back from The Highway and is accessed via a private drive which will serving just four properties.
A block-paved driveway offers extensive parking space and leads to the double garage.
There are formal gardens to the side and rear with a fine expanse of lawn and full width terrace with porcelain tiles. The garden is enclosed on three sides by close-boarded fencing, with post and rail to the rear boundary allowing uninterrupted views over the paddock and open countryside beyond.
The property is set well back from The Highway and is accessed via a private drive which will serving just four properties.
A block-paved driveway offers extensive parking space and leads to the double garage.
There are formal gardens to the side and rear with a fine expanse of lawn and full width terrace with porcelain tiles. The garden is enclosed on three sides by close-boarded fencing, with post and rail to the rear boundary allowing uninterrupted views o...
Double Garage
5.50m x 5.50m (18’ 1” x 18’ 1”)
Electrically operated roller door, electric vehicle charging point, light and power, door into property.
Location
The village of Great Staughton straddles the B645 linking Kimbolton with St. Neots and the A1; it is a thriving village community with amenities including primary school, doctors survey, two Public Houses including one with renowned restaurant, butchers, beauty salon and Parish Church. The primary school also houses a nursery which offers a breakfast club and after-school activities and also offers pre-school facilities.
The A1 is about 3 miles Southeast giving excellent dual carriageway access both North and South, the recently upgraded A14 and onwards to the M11. Main line commuter train service to London’s Kings Cross is available from St Neots (approx. 6.5 miles) and Huntingdon (approx. 9 miles). Bedford is approximately 14 miles and Cambridge 26 miles away. Airports at East Midlands, Stansted and Luton can be reached in just over an hour. Grafham Water with its full range of sailing activities is less than three miles away and nearby Kimbolton has one of the area's leadi...
BUYERS INFORMATION
To comply with government Money Laundering Regulations 2019, we are required to confirm the identity of all buyers at the point of offer acceptance. For this we use the services of a third party and please note there is a nominal charge. We are unable to issue a Memorandum of Agreed Sale until the checks are complete.
Brochures
Brochure 1Brochure 2- COUNCIL TAXA payment made to your local authority in order to pay for local services like schools, libraries, and refuse collection. The amount you pay depends on the value of the property.Read more about council Tax in our glossary page.
- Band: E
- PARKINGDetails of how and where vehicles can be parked, and any associated costs.Read more about parking in our glossary page.
- Driveway
- GARDENA property has access to an outdoor space, which could be private or shared.
- Yes
- ACCESSIBILITYHow a property has been adapted to meet the needs of vulnerable or disabled individuals.Read more about accessibility in our glossary page.
- Level access
The Highway, Great Staughton, PE19
Add an important place to see how long it'd take to get there from our property listings.
__mins driving to your place
Get an instant, personalised result:
- Show sellers you’re serious
- Secure viewings faster with agents
- No impact on your credit score



Your mortgage
Notes
Staying secure when looking for property
Ensure you're up to date with our latest advice on how to avoid fraud or scams when looking for property online.
Visit our security centre to find out moreDisclaimer - Property reference 29388159. The information displayed about this property comprises a property advertisement. Rightmove.co.uk makes no warranty as to the accuracy or completeness of the advertisement or any linked or associated information, and Rightmove has no control over the content. This property advertisement does not constitute property particulars. The information is provided and maintained by Peter Lane & Partners, Kimbolton. Please contact the selling agent or developer directly to obtain any information which may be available under the terms of The Energy Performance of Buildings (Certificates and Inspections) (England and Wales) Regulations 2007 or the Home Report if in relation to a residential property in Scotland.
*This is the average speed from the provider with the fastest broadband package available at this postcode. The average speed displayed is based on the download speeds of at least 50% of customers at peak time (8pm to 10pm). Fibre/cable services at the postcode are subject to availability and may differ between properties within a postcode. Speeds can be affected by a range of technical and environmental factors. The speed at the property may be lower than that listed above. You can check the estimated speed and confirm availability to a property prior to purchasing on the broadband provider's website. Providers may increase charges. The information is provided and maintained by Decision Technologies Limited. **This is indicative only and based on a 2-person household with multiple devices and simultaneous usage. Broadband performance is affected by multiple factors including number of occupants and devices, simultaneous usage, router range etc. For more information speak to your broadband provider.
Map data ©OpenStreetMap contributors.





