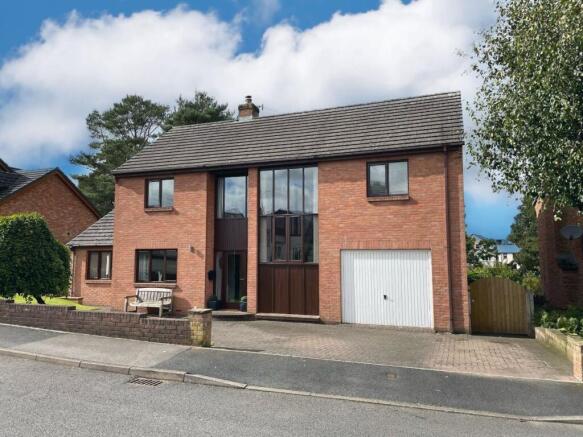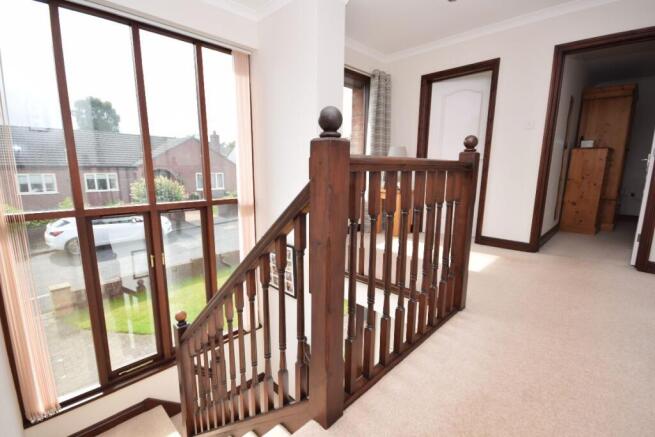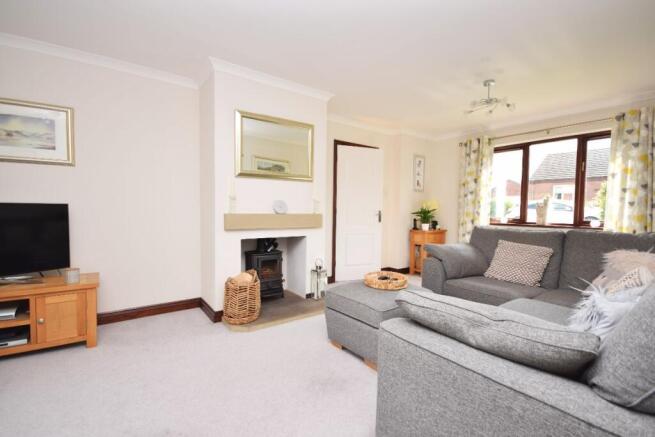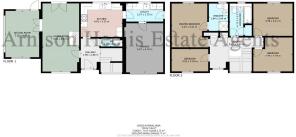Lamb Lea, Lazonby CA10 1BB

- PROPERTY TYPE
Detached
- BEDROOMS
4
- BATHROOMS
2
- SIZE
1,625 sq ft
151 sq m
- TENUREDescribes how you own a property. There are different types of tenure - freehold, leasehold, and commonhold.Read more about tenure in our glossary page.
Freehold
Key features
- Detached Property
- Four Bedrooms ( Master-En-Suite)
- Family Sized Accommodation
- Well Presented
- Village Location
- EPC Rating D
Description
Council Tax Band: E (Westmorland & Furness Council)
Tenure: Freehold
Directions
Take the A6 north from Penrith and after passing through Plumpton, take the right for Lazonby. In Lazonby, as you descend the hill, take the right in front of the village hall and Lamb Lea is first on the left. No 3 is a short distance on the left hand side.
Hall
Stunning hallway with tall windows to the staircase, engineered oak flooring, under stairs cupboard.
Cloakroom/WC
With engineered oak flooring, WC, hand basin and radiator.
Kitchen/Diner
13.17ft x 10.58ft
3.22m x 4.02m Fitted with a range of cream gloss wall and base units with granite worktops, sink, integrated double oven with electric hob and extractor over, integrated dishwasher and tall fridge. Tiled splashbacks, window to rear aspect, radiator and engineered oak flooring.
Utility
11.75ft x 5.75ft
1.75m x 3.57m Fitted with grey gloss wall and base units with complementary worktops and stainless steel sink and drainer, plumbing for a washing machine, space for a tumble dryer, oil boiler, window to rear, radiator, half glazed door to garden, door to garage.
Garage
With up and over door to the front, power and light.
Living Room
21.58ft x 11.58ft
3.53m x 6.57m Window to the front, patio doors to the garden, radiator, multifuel stove with stone hearth and mantle. French doors to
Sitting Room
14.67ft x 10.67ft
3.25m x 4.48m This room could be used for a variety of functions and has an attractive vaulted ceiling, windows to 3 aspects, glazed door to the garden, radiator.
FIRST FLOOR
Very light and spacious galleried landing with 2 cupboards and windows to the front.
Master Bedroom
13.83ft x 11.25ft
3.42m x 4.21m Window to the rear with radiator below. Door to:-
En-suite
8.67ft x 6ft
1.84m x 2.64m With thermostatic power shower in enclosure, sink and WC in vanity unit, heated towel rail and obscured window to rear.
Bathroom
10.17ft x 7ft
2.13m x 3.11m Hand basin, WC, bath with thermostatic power shower over, wall mounted cupboards, heated towel rail and obscured window. Tiled floor and part tiled walls. Airing cupboard with shelving and housing the water cylinder.
Bedroom 2
12.33ft x 10.17ft
3.11m x 3.76m Window to the rear and radiator.
Bedroom 3
11.58ft x 7.17ft
2.18m x 3.52m With window to the front aspect and radiator.
Bedroom 4
12.33ft x 10.75ft
3.28m x 3.76m Window to the front and radiator.
Outside
Driveway parking for several vehicles, garden to the front, side and rear mainly laid to lawn with flower borders. Patio are and summer house.
Tenure
We understand that the tenure of the property is freehold but the title deeds have not been examined.
Services
Mains drainage, water, electricity. Oil-fired central heating. Telephone and connected and Broadband available.
Local Amenities
Lazonby, a popular destination for visitors, cyclists, and walkers, offers a range of amenities including a primary school, two country pubs, a Co-op, an outdoor swimming pool, a play park, and a train station providing excellent transport links. The market town of Penrith, located just seven miles away, features highly regarded secondary schools, supermarkets, shops, and a variety of sports and leisure facilities. The Lake District National Park is also a short drive away.
Agents Note
These particulars, whilst believed to be accurate are set out as a general guideline and do not constitute any part of an offer or contract. Intending Purchasers should not rely on them as statements of representation of fact, but must satisfy themselves by inspection or otherwise as to their accuracy. The services, systems, and appliances shown may not have been tested and has no guarantee as to their operability or efficiency can be given. All floor plans are created as a guide to the lay out of the property and should not be considered as a true depiction of any property and constitutes no part of a legal contract.
Brochures
Brochure- COUNCIL TAXA payment made to your local authority in order to pay for local services like schools, libraries, and refuse collection. The amount you pay depends on the value of the property.Read more about council Tax in our glossary page.
- Band: E
- PARKINGDetails of how and where vehicles can be parked, and any associated costs.Read more about parking in our glossary page.
- Driveway
- GARDENA property has access to an outdoor space, which could be private or shared.
- Front garden,Enclosed garden
- ACCESSIBILITYHow a property has been adapted to meet the needs of vulnerable or disabled individuals.Read more about accessibility in our glossary page.
- Ask agent
Lamb Lea, Lazonby CA10 1BB
Add an important place to see how long it'd take to get there from our property listings.
__mins driving to your place
Get an instant, personalised result:
- Show sellers you’re serious
- Secure viewings faster with agents
- No impact on your credit score
Your mortgage
Notes
Staying secure when looking for property
Ensure you're up to date with our latest advice on how to avoid fraud or scams when looking for property online.
Visit our security centre to find out moreDisclaimer - Property reference RS0807. The information displayed about this property comprises a property advertisement. Rightmove.co.uk makes no warranty as to the accuracy or completeness of the advertisement or any linked or associated information, and Rightmove has no control over the content. This property advertisement does not constitute property particulars. The information is provided and maintained by Arnison Heelis Estate Agents, Penrith. Please contact the selling agent or developer directly to obtain any information which may be available under the terms of The Energy Performance of Buildings (Certificates and Inspections) (England and Wales) Regulations 2007 or the Home Report if in relation to a residential property in Scotland.
*This is the average speed from the provider with the fastest broadband package available at this postcode. The average speed displayed is based on the download speeds of at least 50% of customers at peak time (8pm to 10pm). Fibre/cable services at the postcode are subject to availability and may differ between properties within a postcode. Speeds can be affected by a range of technical and environmental factors. The speed at the property may be lower than that listed above. You can check the estimated speed and confirm availability to a property prior to purchasing on the broadband provider's website. Providers may increase charges. The information is provided and maintained by Decision Technologies Limited. **This is indicative only and based on a 2-person household with multiple devices and simultaneous usage. Broadband performance is affected by multiple factors including number of occupants and devices, simultaneous usage, router range etc. For more information speak to your broadband provider.
Map data ©OpenStreetMap contributors.




