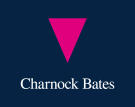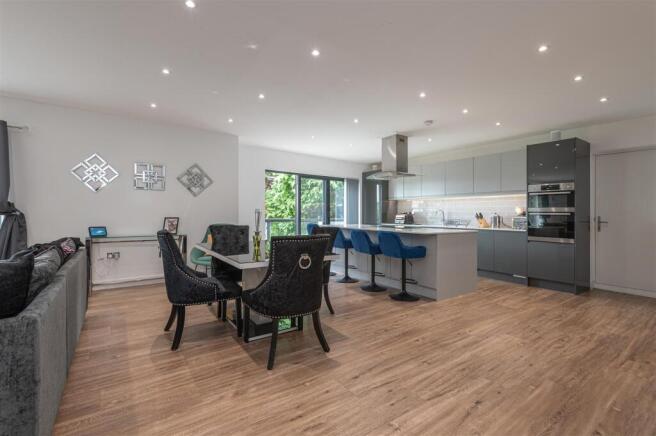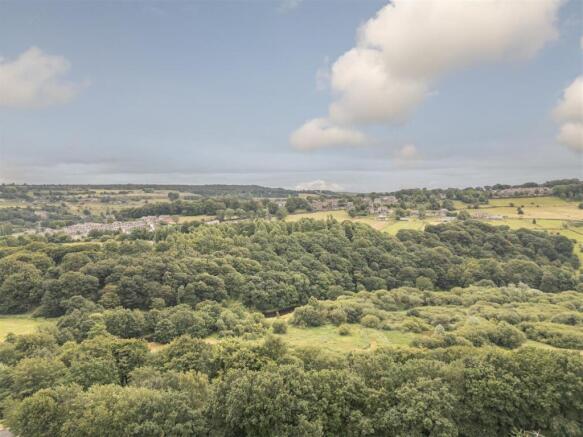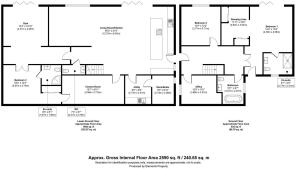4 bedroom detached house for sale
Valley House, The Meadows, Sowerby Bridge, HX6 2UN

- PROPERTY TYPE
Detached
- BEDROOMS
4
- BATHROOMS
3
- SIZE
2,590 sq ft
241 sq m
- TENUREDescribes how you own a property. There are different types of tenure - freehold, leasehold, and commonhold.Read more about tenure in our glossary page.
Freehold
Key features
- Stunning hillside location with uninterrupted valley views
- Open-plan living with bifold doors
- Balcony terrace spanning the full width of the house
- Two principal bedroom suites, one on each level
- Contemporary kitchen with island and integrated breakfast bar
- Dedicated cinema room
- Driveway parking for up to six vehicles
- Private rear garden with far-reaching views
- Underfloor heating to lower ground floor
Description
Set high above the valley just minutes from central Sowerby Bridge, Valley House is a sleek, modern residence that perfectly captures the surrounding natural beauty. With a terraced balcony stretching the full width of the house, multiple bifold doors framing spectacular views, and a thoughtfully zoned layout ideal for flexible living, this is a home built to be enjoyed inside and out.
From the plush cinema room to the luxurious principal suites and a kitchen made for entertaining, every corner of this home has been finished to a high standard – all while keeping the ever-changing Yorkshire landscape in view.
“It feels so secluded and private, tucked beautifully into the hillside. I’ve never loved a home quite like this — it’s only a recent change in circumstances that’s prompting the move.” – Current homeowner
FIRST FLOOR
ENTRANCE HALL
A spacious and light-filled welcome, with a skylight overhead and doors leading to:.
HOME OFFICE / BEDROOM
A flexible space ideal for remote working or as an additional bedroom.
DOUBLE BEDROOM
A spacious room with views stretching across the valley.
FAMILY BATHROOM
Stylish and modern with bath and overhead shower, toilet, sink, and a heated towel rail.
UPPER PRINCIPAL SUITE
An elegant suite with three defined zones:
- DOUBLE BEDROOM: Bifold doors open onto a Juliet balcony, creating a seamless indoor-outdoor feel. An open archway flows through to the dressing area. A separate door leads to a patio at the front of the house, with access to a useful shed.
- DRESSING AREA: Fitted wardrobes, vanity with drawers, and a window perfectly positioned for valley views.
- ENSUITE: Wet-room style walk-in shower, floating drawer unit with basin, heated towel rail, and WC.
---
LOWER LEVEL
The entire lower ground floor benefits from underfloor heating, creating a warm and inviting space year-round.
OPEN-PLAN LIVING KITCHEN
This spectacular open-plan area is the heart of the home, with Amtico flooring and space for cooking, dining, and relaxing:
- KITCHEN: Grey gloss units contrast with granite worktops. Integrated appliances include two AEG ovens (one being a double oven), induction hob with extractor hood, fridge-freezer, large CDA wine cooler, and AEG dishwasher. The central island offers further storage and seating for four. Bifold doors open onto the terrace, perfect for alfresco dining
- LIVING/DINING AREA: Light-filled and spacious, with a large picture window framing uninterrupted countryside views. An ideal space for entertaining.
CINEMA ROOM
With deep carpets, moody walls, and spotlighting, this private space is designed for immersive film nights.
LOWER PRINCIPAL SUITE
This annexe-style suite offers privacy and flexibility, with breathtaking views:
- DOUBLE BEDROOM: With fitted wardrobes and double doors that – when open – frame valley views directly from the bed.
- ENSUITE: Walk-in shower, sink, toilet, and heated towel rail.
- LIVING SPACE / GYM: Currently used as a gym, this light-filled room with exposed brickwork and bifold doors to the patio would also make a superb second lounge, home office, or creative studio.
UTILITY ROOM AND STORE
Functional and tucked away, the utility room features a sink, base units, and space for laundry appliances. A further storage room houses the boiler.
WC
With toilet and sink.
---
GARDENS AND GROUNDS
FRONT
A private driveway provides off-road parking for up to six vehicles.
BACK
The rear of the house is all about enjoying the setting:
- Full-width terraced balcony with glass balustrading – perfect for alfresco dining or unwinding with the view.
- Flagged patio area and lawn below, bordered by established trees and shrubs for privacy.
- Side path with outdoor tap and access to a shed.
- Gated access to land at the side of the house, over which there is a right of way.
- Lower tier of the garden offers potential for further landscaping (subject to necessary consents).
---
LOCATION
Tucked away in an elevated position within The Meadows, Valley House offers a rare blend of seclusion and convenience. Sowerby Bridge is close by, with its popular independent shops, bars, restaurants, and train station offering direct links to Leeds and Manchester. The surrounding countryside invites weekend walks, while highly-regarded schools and road links are all within easy reach.
---
KEY INFORMATION
- Fixtures and fittings: Only fixtures and fittings mentioned in the sales particulars are included in the sale.
- Wayleaves, easements and rights of way: The sale is subject to all of these rights whether public or private, whether mentioned in these particulars or not.
- Local authority: Calderdale
- Council tax band: E
- Tenure: Freehold with common managed areas
- Property type: Detached
- Property construction: New-build brick/stone
- Electricity supply: British Gas
- Gas supply: British Gas
- Water supply: Yorkshire Water
- Sewerage: Yorkshire Water
- Heating: Gas central heating and underfloor heating, both British Gas
- Broadband: Sky
- Mobile signal/coverage: Good
- Parking: Private driveway for approximately six cars
---
Get in touch to arrange your viewing.
Brochures
valley house.pdf- COUNCIL TAXA payment made to your local authority in order to pay for local services like schools, libraries, and refuse collection. The amount you pay depends on the value of the property.Read more about council Tax in our glossary page.
- Band: E
- PARKINGDetails of how and where vehicles can be parked, and any associated costs.Read more about parking in our glossary page.
- Driveway
- GARDENA property has access to an outdoor space, which could be private or shared.
- Yes
- ACCESSIBILITYHow a property has been adapted to meet the needs of vulnerable or disabled individuals.Read more about accessibility in our glossary page.
- Ask agent
Valley House, The Meadows, Sowerby Bridge, HX6 2UN
Add an important place to see how long it'd take to get there from our property listings.
__mins driving to your place
Get an instant, personalised result:
- Show sellers you’re serious
- Secure viewings faster with agents
- No impact on your credit score


Your mortgage
Notes
Staying secure when looking for property
Ensure you're up to date with our latest advice on how to avoid fraud or scams when looking for property online.
Visit our security centre to find out moreDisclaimer - Property reference 34094850. The information displayed about this property comprises a property advertisement. Rightmove.co.uk makes no warranty as to the accuracy or completeness of the advertisement or any linked or associated information, and Rightmove has no control over the content. This property advertisement does not constitute property particulars. The information is provided and maintained by Charnock Bates, Covering West Yorkshire. Please contact the selling agent or developer directly to obtain any information which may be available under the terms of The Energy Performance of Buildings (Certificates and Inspections) (England and Wales) Regulations 2007 or the Home Report if in relation to a residential property in Scotland.
*This is the average speed from the provider with the fastest broadband package available at this postcode. The average speed displayed is based on the download speeds of at least 50% of customers at peak time (8pm to 10pm). Fibre/cable services at the postcode are subject to availability and may differ between properties within a postcode. Speeds can be affected by a range of technical and environmental factors. The speed at the property may be lower than that listed above. You can check the estimated speed and confirm availability to a property prior to purchasing on the broadband provider's website. Providers may increase charges. The information is provided and maintained by Decision Technologies Limited. **This is indicative only and based on a 2-person household with multiple devices and simultaneous usage. Broadband performance is affected by multiple factors including number of occupants and devices, simultaneous usage, router range etc. For more information speak to your broadband provider.
Map data ©OpenStreetMap contributors.




