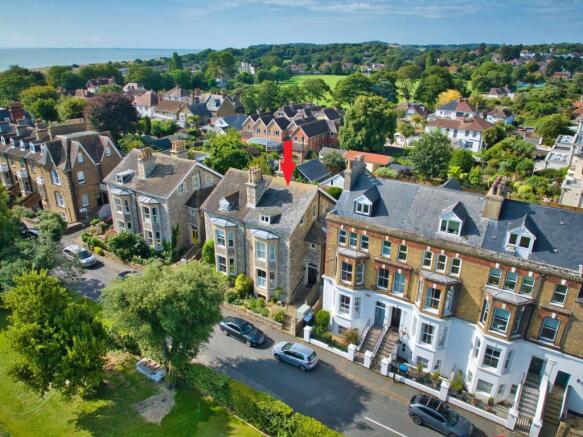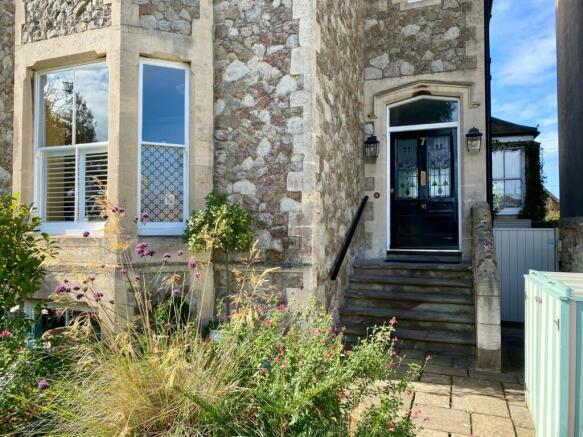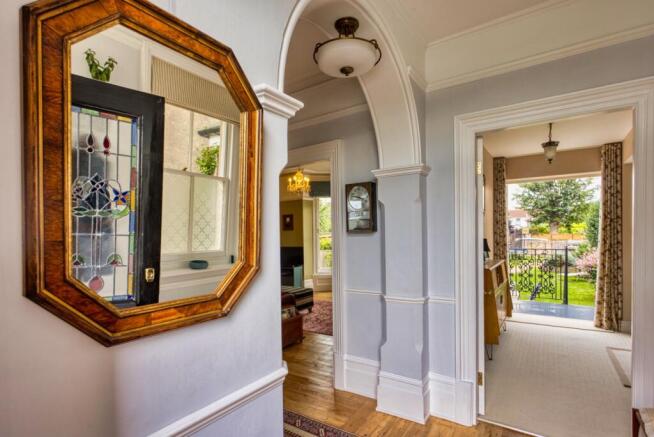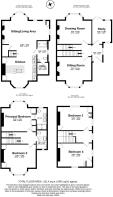Archery Square, Walmer, Deal, Kent, CT14
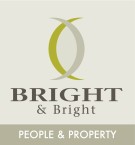
- PROPERTY TYPE
Semi-Detached
- BEDROOMS
4
- BATHROOMS
3
- SIZE
Ask agent
- TENUREDescribes how you own a property. There are different types of tenure - freehold, leasehold, and commonhold.Read more about tenure in our glossary page.
Freehold
Key features
- Spacious Victorian villa
- Sought after location
- Close to the beach and amenities
- Beautifully presented
- Period features
- High quality finishes
- Versatile accommodation
- Large south facing garden
- Parking for 2 vehicles
Description
THE PROPERTY
An elegant stone built Victorian villa, beautifully positioned on the coveted south side of Archery Square, directly overlooking the Walmer Lawn Tennis and Croquet Club. This substantial semi-detached home offers a rare combination of grand proportions, exquisite period detailing and high-quality contemporary enhancements.
The raised ground floor features two impressive reception rooms, each with generous bay windows, fireplaces and high ceilings that create a sense of light and volume. To the front, a charming formal sitting room enjoys views over the croquet lawns and includes a bay window, original fireplace with wood-burning stove, ceiling rose, and detailed cornicing. To the rear, a second reception room overlooks the south facing garden, offering a peaceful and elegant space. A separate study, complete with ornate wrought iron staircase, provides direct access to the garden below. On the lower ground floor, the current owners have created an expansive open-plan kitchen and living area that blends classic style with modern functionality, perfect for family life and entertaining. The bespoke kitchen includes a range of German appliances, a five-plate induction hob and a ceiling mounted Elica extractor. An informal living area centres around a wood-burning stove, with hand-built alcove shelving and storage adding warmth and practicality. There is also a shower room and utility.
Upstairs, the principal bedroom is a standout space, calm, spacious and bathed in light, featuring a tall bay window that frames views over the rear garden and beyond. Its en-suite shower room is beautifully appointed with Carrera marble, bespoke cabinetry, heated towel rails, Perrin & Rowe shower, Lefroy Brooks and Barber Wilson fittings. A second double bedroom at the front enjoys views across the croquet lawns and is equally impressive. The family bathroom mirrors the home’s exacting standards, with Carrera marble tiling, a Fired Earth pedestal basin and a bath with overhead shower beneath a Velux skylight, which floods the room with natural light.
The second floor is ideal for children or guests, offering two further generous double bedrooms, both with wonderful views to the front and rear. Throughout the house, original features have been carefully preserved and restored, including leaded stained glass, sash windows, panelled doors, decorative picture rails, intricate plaster cornices, and ceiling roses. There are three working fireplaces in total, two with wood-burning stoves and one open, providing comfort and charm in the colder months. George Barnsdale timber framed windows and doors have been fitted in the study, and underfloor heating has been installed in the kitchen/living area and in all three bathrooms. Original cast iron radiators have also been restored and remain in place. The majority of the property benefits from double glazing.
OUTSIDE
Number 7 is set well back from the road behind a low stone wall and formal front garden. Original stone steps lead to an imposing entrance with a beautifully preserved front door featuring stained glass panels. To the rear, the large south facing garden is mainly laid to lawn with a generous paved terrace adjoining the house, accessible from both the raised and lower ground floors. A climbing jasmine softens the rear elevation and frames the bay windows to charming effect. Mature planting lines the garden path leading to off-street parking for 2 vehicles, accessed via a private rear track. A brick wall borders the right hand boundary, adding to the sense of privacy.
This is a truly special home, rich in character, beautifully appointed and offering an enviable lifestyle in one of Walmer’s most desirable settings.
///what3words
narrow.loved.parks
For full details, please download our property web brochure document.
Viewings: Strictly by appointment with the agents.
Brochures
Particulars- COUNCIL TAXA payment made to your local authority in order to pay for local services like schools, libraries, and refuse collection. The amount you pay depends on the value of the property.Read more about council Tax in our glossary page.
- Ask agent
- PARKINGDetails of how and where vehicles can be parked, and any associated costs.Read more about parking in our glossary page.
- Yes
- GARDENA property has access to an outdoor space, which could be private or shared.
- Yes
- ACCESSIBILITYHow a property has been adapted to meet the needs of vulnerable or disabled individuals.Read more about accessibility in our glossary page.
- Ask agent
Archery Square, Walmer, Deal, Kent, CT14
Add an important place to see how long it'd take to get there from our property listings.
__mins driving to your place
Get an instant, personalised result:
- Show sellers you’re serious
- Secure viewings faster with agents
- No impact on your credit score
Your mortgage
Notes
Staying secure when looking for property
Ensure you're up to date with our latest advice on how to avoid fraud or scams when looking for property online.
Visit our security centre to find out moreDisclaimer - Property reference BRB250224. The information displayed about this property comprises a property advertisement. Rightmove.co.uk makes no warranty as to the accuracy or completeness of the advertisement or any linked or associated information, and Rightmove has no control over the content. This property advertisement does not constitute property particulars. The information is provided and maintained by Bright and Bright, Deal. Please contact the selling agent or developer directly to obtain any information which may be available under the terms of The Energy Performance of Buildings (Certificates and Inspections) (England and Wales) Regulations 2007 or the Home Report if in relation to a residential property in Scotland.
*This is the average speed from the provider with the fastest broadband package available at this postcode. The average speed displayed is based on the download speeds of at least 50% of customers at peak time (8pm to 10pm). Fibre/cable services at the postcode are subject to availability and may differ between properties within a postcode. Speeds can be affected by a range of technical and environmental factors. The speed at the property may be lower than that listed above. You can check the estimated speed and confirm availability to a property prior to purchasing on the broadband provider's website. Providers may increase charges. The information is provided and maintained by Decision Technologies Limited. **This is indicative only and based on a 2-person household with multiple devices and simultaneous usage. Broadband performance is affected by multiple factors including number of occupants and devices, simultaneous usage, router range etc. For more information speak to your broadband provider.
Map data ©OpenStreetMap contributors.
