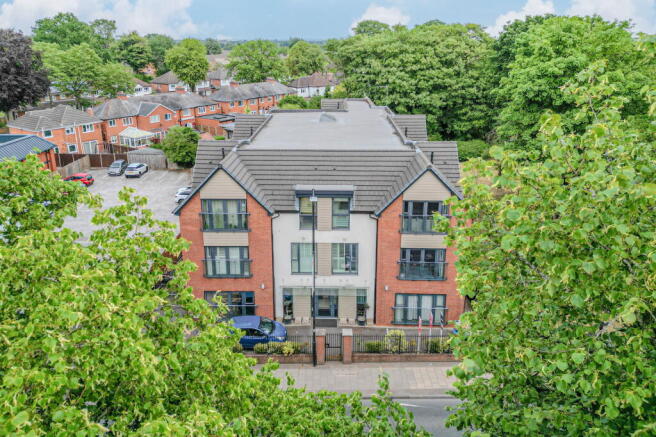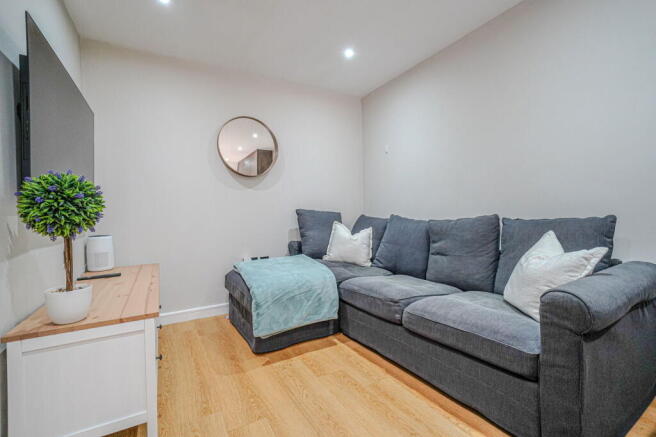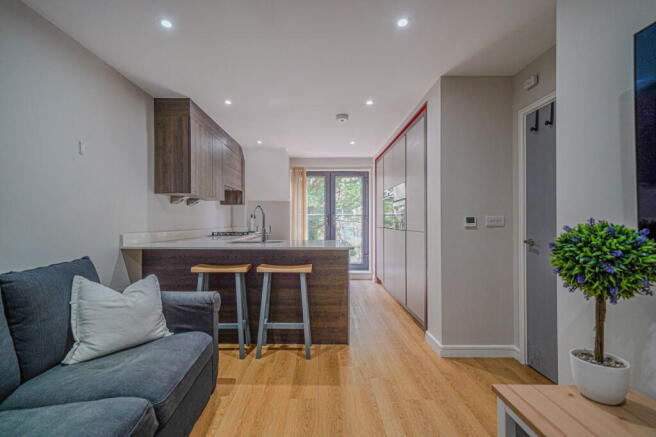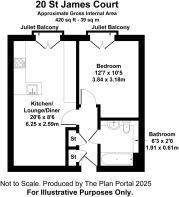
Stratford Road, Shirley, Solihull, B90 3BL

- PROPERTY TYPE
Flat
- BEDROOMS
1
- BATHROOMS
1
- SIZE
420 sq ft
39 sq m
Key features
- Get In Touch Today To Arrange A Viewing
- 1 Allocated Parking Space
- Light Open Plan Kitchen / Lounge / Diner
- Perfect For First Time Buyers Or Investors!
- Sleek Grohe Style Fittings In Bathroom
- Ample Storage Space
- Juliet Balcony
- Underfloor Heating Throughout
- Situated In Shirley, With Great Amenities Near By
- Top Floor 1 Bedroom Apartment
Description
Perfect for First Time Buyers or Investors – Bright & Spacious 1 Bedroom Apartment in Prime Shirley Location
Located on the top floor of the popular St James Court development, this beautifully presented 1 bedroom apartment offers modern, comfortable living in the heart of Shirley, Solihull. Light and airy throughout, the property features a spacious open plan kitchen/lounge/diner, ideal for both relaxing and entertaining. Natural light pours in through large windows and a charming Juliet balcony, giving the living space a fresh and uplifting feel.
The bedroom is generously sized, while the apartment also offers additional hallway cupboards – perfect for keeping everything neatly tucked away. The stylish bathroom is well appointed and includes a shower over bath.
Further benefits include one allocated parking space and secure entry. Situated on the sought after Stratford Road, you’re just moments from a wide range of shops, restaurants, cafes, and excellent transport links – making this an ideal location for commuters and those who love having everything on their doorstep.
ROOM DESCRIPTION:
Entrance Hall
A sleek composite front door opens into a bright and welcoming hallway, finished with luxury vinyl flooring and underfloor heating for a modern, durable touch. On the left, there are two useful storage cupboards, one of which houses the electrical switchboard, keeping it neatly out of sight. Above, a loft with a ladder providing additional storage, making the most of the available space and keeping the hallway tidy and functional.
kitchen / diner / lounge 6.28m x 2.64m (20.6'0" x 8.66'0")
The modern open, plan kitchen and living space is designed with both functionality and visual appeal in mind. Luxury vinyl flooring with underfloor heating flows seamlessly throughout, uniting the space with a clean, durable finish.
The kitchen boasts sleek, handle less wall and base units, complemented by bold feature lighting that frames the tall wall units, adding a dramatic accent to the overall design. Spotlights to the ceiling provide bright, even illumination.
Storage is abundant, full wall cabinetry with featured lighting, and high spec Seamans integrated appliances include a microwave, oven, dishwasher, washer/dryer, and a separate fridge and freezer. A 4 ring gas hob with an extractor fan overhead completes the setup. A breakfast bar offers space for casual dining and entertaining.
The Juliet balcony off the kitchen invites natural light into the adjacent lounge area, which includes a TV point and multiple power sockets. A smoke alarm is fitted for safety, and additional sockets are conveniently located within the kitchen for easy appliance access.
Bedroom 3.87m x 3.02m (12.7'0" x 9.9'0")
Step into a well appointed bedroom, illuminated by ceiling spotlights for a clean, modern finish. A window overlooks the garden area, offering natural light and a pleasant view. Thoughtfully designed for comfort, the room features two light switches positioned on either side of the bed space, along with double sockets on each side, ideal for bedside lamps, chargers, or devices. A TV point is also installed, making the room media ready and perfectly suited for relaxation.
Bathroom 1.92m x 0.61m (6.3'0" x 2'0")
The stylish bathroom features high end Grohe style fittings throughout, combining function with sleek design. A shower over bath setup includes a shower attachment, glass screen, and conveniently positioned controls on the right side for easy access. The shower area and floor are fully tiled, offering a clean, contemporary finish.
A ladder style radiator adds both warmth and modern elegance. The undermount basin is seamlessly integrated into a vanity unit, providing useful storage space, while a large mirror above enhances the sense of space and light. There's also a shaver socket nearby for added convenience. The room is completed with an extractor fan and ceiling light point, ensuring both ventilation and illumination are well taken care of.
Whether you're taking your first step onto the property ladder or looking for a smart investment opportunity, this apartment ticks all the boxes.
Don't miss out – call us today to arrange your viewing!
Brochures
Brochure 1- COUNCIL TAXA payment made to your local authority in order to pay for local services like schools, libraries, and refuse collection. The amount you pay depends on the value of the property.Read more about council Tax in our glossary page.
- Ask agent
- PARKINGDetails of how and where vehicles can be parked, and any associated costs.Read more about parking in our glossary page.
- Allocated
- GARDENA property has access to an outdoor space, which could be private or shared.
- Yes
- ACCESSIBILITYHow a property has been adapted to meet the needs of vulnerable or disabled individuals.Read more about accessibility in our glossary page.
- Ask agent
Stratford Road, Shirley, Solihull, B90 3BL
Add an important place to see how long it'd take to get there from our property listings.
__mins driving to your place
Get an instant, personalised result:
- Show sellers you’re serious
- Secure viewings faster with agents
- No impact on your credit score
Your mortgage
Notes
Staying secure when looking for property
Ensure you're up to date with our latest advice on how to avoid fraud or scams when looking for property online.
Visit our security centre to find out moreDisclaimer - Property reference S1411910. The information displayed about this property comprises a property advertisement. Rightmove.co.uk makes no warranty as to the accuracy or completeness of the advertisement or any linked or associated information, and Rightmove has no control over the content. This property advertisement does not constitute property particulars. The information is provided and maintained by Smart Homes Ltd, Shirley. Please contact the selling agent or developer directly to obtain any information which may be available under the terms of The Energy Performance of Buildings (Certificates and Inspections) (England and Wales) Regulations 2007 or the Home Report if in relation to a residential property in Scotland.
*This is the average speed from the provider with the fastest broadband package available at this postcode. The average speed displayed is based on the download speeds of at least 50% of customers at peak time (8pm to 10pm). Fibre/cable services at the postcode are subject to availability and may differ between properties within a postcode. Speeds can be affected by a range of technical and environmental factors. The speed at the property may be lower than that listed above. You can check the estimated speed and confirm availability to a property prior to purchasing on the broadband provider's website. Providers may increase charges. The information is provided and maintained by Decision Technologies Limited. **This is indicative only and based on a 2-person household with multiple devices and simultaneous usage. Broadband performance is affected by multiple factors including number of occupants and devices, simultaneous usage, router range etc. For more information speak to your broadband provider.
Map data ©OpenStreetMap contributors.






