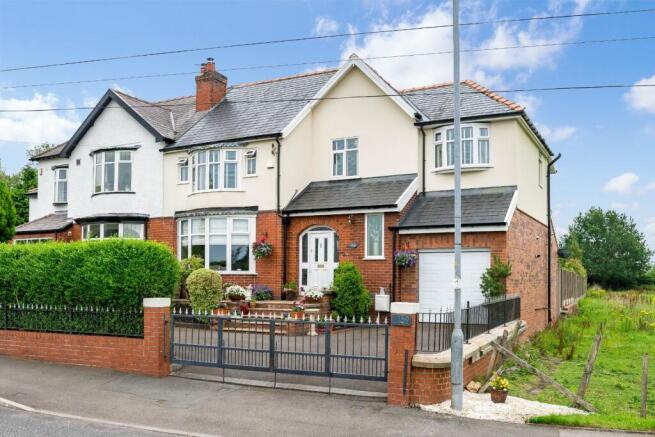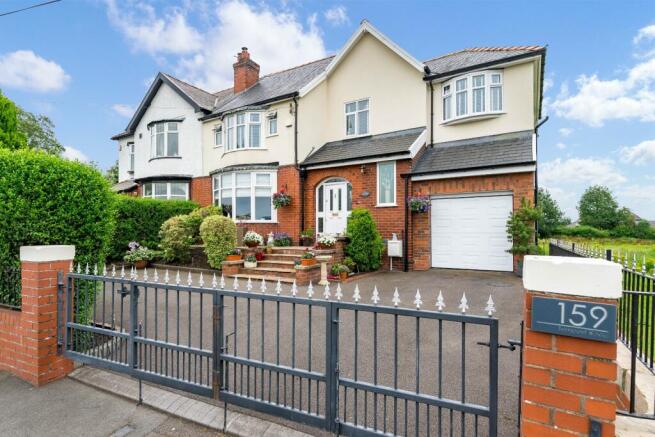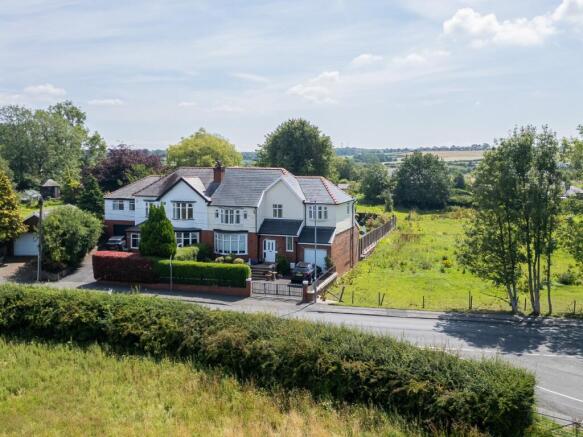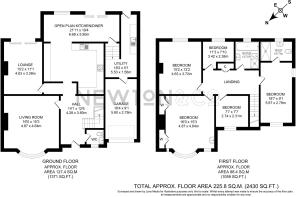A First Glimpse: Curb Appeal and Setting
Westlea House is an imposing and beautifully appointed Edwardian Semi-Detached home of grand proportions, discreetly set back from the road in the highly regarded area of Lostock. Approached through secure wrought-iron gates and framed by a smart brick boundary wall and mature high privet hedging, the property enjoys a commanding position, sitting as it does in its slightly elevated setting. A carefully landscaped garden, complete with an established and colourful planting scheme, enhances the sense of arrival. A wide driveway provides ample off-road parking for three vehicles, while the attached garage with its newly fitted electrically operated door offers additional practicality. The main entrance is reached by a set of wide, and gently rising steps that create a sense of occasion and set the tone for what lies beyond.
Ground Floor: A Seamless Blend of Character and Flow
Step inside through the front door which is adorned with stained glass panels to each side and above and you are welcomed into a wide, light-filled reception hallway where natural light pours in, bouncing off the rich walnut timber flooring that runs seamlessly throughout the ground floor. Period features abound, from the high skirting boards and deep original ceiling cornicing to the original pitch pine panelled doors and extra wide turning staircase up to the first floor. (It should be noted that with the exception of two doors, all other doors throughout the house are the original, pitch pine doors that have been stripped, treated and finished with a quality, hard wax oil. They also retain their original old English Edwardian latch lock door furniture).
To the left off the main hallway, an original five panel door opens into a very generous bay-fronted living room - an elegant yet comfortable space ideal for hosting large family gatherings, entertaining guests or indeed just relaxing at the end of a long and arduous day. At its heart, a characterful woodburning stove rests upon a stone hearth with matching elegant surround, adding both warmth and an attractive focal point to the room. The wider room proportions and high ceilings, synonymous with homes from the Edwardian era, add to the sense of grandeur in this imposing reception room which is lit by a high quality 15 arm glass chandelier in keeping with the period. This fine reception room is further complemented by the extra - large five panel bay window that floods the space with natural light.
Continuing the soft, neutral palette and cohesive flooring and directly off the inner hallway lies a second reception room just beyond – slightly more secluded, making it perfect for quieter moments or evening relaxation. This spacious sitting room features a decorative wood burning stove set within a rustic brick fireplace, lending a touch of country charm. The room also benefits from double ceiling lighting with matching quality fittings. Positioned as it is to the rear elevation its sliding patio doors frame views of the large, private rear garden and invite natural light deep into the space, creating a serene backdrop for reading, conversation or simply unwinding with a cup of tea. Also worthy of note and still in situ on the wall of the inner hallway, is the original servant's/butler's bell indicator box which offers a charming insight as to the privileged lifestyle enjoyed by the original owners of Westlea House.
The Heart of the Home: Open Plan Kitchen, Dining & Family Living
The heart of the home lies in the expansive open-plan kitchen, dining and living area – a true showpiece of contemporary design and everyday functionality. This beautifully arranged space perfectly marries practicality with flair, offering a seamless flow from culinary preparations to family relaxation and entertaining. The kitchen is a triumph in both form and function, fitted with soft grey shaker style cabinetry and brushed chrome hardware that adds subtle contrast. Sleek quartz worktops span the full run of cabinets and also encompass the large, central island - this is a great multi functional spot offering ample space for food prep whilst also doubling as the social hub of the house with its breakfast bar seating area. A Bosch induction hob in black with contemporary steel extractor hood above blends practicality with minimalist style, while the built in double oven, matt black deep sink with brushed stainless steel fittings and discreet storage solutions all further enhance the sleek, efficient layout.
To one side, a charming dining nook sits beneath a skylight, featuring bespoke wrap around banquette seating with solid wood table - perfect for family meals or morning coffee with a garden view. Two large skylights overhead flood the space with natural light, amplifying the open, airy feel. At the rear, wide sliding glass doors open onto an elevated garden terrace, allowing the indoors to spill effortlessly outside – ideal for al fresco dining, relaxed summer gatherings or simply taking in the view.
The living area beyond is softly zoned with a pair of neutral toned sofas, layered cushions and thoughtful styling touches, all set against the backdrop of beautifully laid wide plank oak-effect flooring, a design statement in itself creating a look that is both striking and elegant. Whether you are relaxing with a book or hosting friends, this space offers a warm, welcoming environment with panoramic views across the landscaped garden.
Recessed LED lighting and strategically zoned pendant lighting completes the look and helps create the desired ambience and atmosphere in this warm and welcoming family space.
Utility Room:
Adjoining the kitchen and down a small stair well is a well-planned utility room of impressive proportions discreetly tucked away to manage the day-to-day essentials.
It is equipped with an array of custom made cabinetry consisting of wall and base units with wooden worktops above, a stainless steel sink and ample space for a washing machine, tumble dryer and additional fridges and/or freezers. It also features a storage space for boots /shoes and coats. An internal door offers access to the integral garage whilst an external UPVC door provides another useful access point to the rear garden.
Ground Floor WC
A third WC / guest cloakroom is also situated on the ground floor just off the main hall way offering further flexibility for everyday living.
Garage
The integral single garage is fully equipped with power and light and benefits from an electrically operated garage door. This space provides parking for one vehicle. It also houses the Baxi Gas Boiler and provides plenty of additional space for storing garden tools/equipment and other household items.
First Floor : Five Bedrooms, Two Baths, Endless Possibilities
A wide, turning staircase leads up to the spacious landing area which acts as a central hub, providing easy access to all five bedrooms and both bathrooms. Period features found on the landing include the original Edwardian floor to ceiling storage cupboards that have been retained and which provide useful additional space for linens, toiletries, cosmetics and cleaning products. The loft area is part boarded and insulated and benefits from electric lighting. It is accessed via a built in pull down ladder and provides a vast amount of additional storage space. Given its size it also offers great scope for the addition of further bedrooms/bathrooms subject to obtaining the necessary permissions.
Bedroom 1
Positioned to the front elevation, is the first of three bedrooms with views over the countryside beyond including Winter Hill.
This is a large double ensuite guest bedroom with chandelier lighting, large double glazed window to the front elevation, a single double glazed window to the side elevation and a double radiator.
It benefits from a traditionally styled en-suite shower room, incorporating a double -width shower enclosure, Burlington pedestal sink, WC, Edwardian style ceiling light, extractor fan and characterful Moroccan – style floor tiling that adds warmth and vibrancy to the space.
Bedroom 2 Master /Principal
A further bedroom lies to the front elevation. The largest in terms of size, this room impresses with its very generous proportions and wide bay window, filling the space with natural light. This room is rich in period detail, featuring fitted wardrobes flanking the chimney breast, ornate deep coving , dual chandelier light points, and a triple size radiator with a bespoke, intricate cover – giving it a sense of grandeur worthy of a principal/master suite, mirroring the elegance of the downstairs bay – fronted living room . The room retains its original white stone sink set within a wide vanity unit,
period tiling detail with vanity lighting above completes this beautifully appointed, restful space.
Three further bedrooms complete the first floor of Westlea House:
Bedroom 3
A very large double bedroom positioned at the back of the house with double radiator, chandelier lighting and large double glazed window. Ample room for large, free standing bedroom furniture. This room enjoys wonderful views of the sweeping, well stocked rear garden that extend to the fields adjacent to the property and to the farmland beyond.
Bedroom 4
Another good sized double bedroom overlooking the rear garden currently used as a child’s bedroom with double radiator, double glazed window and pendant light fitting.
Bedroom 5
Bedroom 5 lies to the front elevation and is a large single bedroom currently being used as an office/study but equally can be used as a nursery/ guest bedroom . Built in storage in the form of original double wall cupboards, radiator and double glazed window.
Bathroom:
The large family bathroom is a calm and contemporary space with a stylish blend of classic fittings and modern finishes. It includes a traditional “Burlington “ pedestal basin and WC, a double sized built in bath tub with tiled surround; a generous double width walk-in shower, modern chrome wall radiator; double glazed window and extractor fan and Edwardian style ceiling light. All complemented by wood effect floor tiling that brings warmth and practicality to this restful space.
Garden and Outdoor Living
From the rear of the house, step out through the wide sliding doors onto an elevated terrace that opens up to a truly generous and secluded garden sanctuary . A sweeping lawn unfolds before you , bordered by an abundance of vibrant rhododendrons, flowering hydrangeas and a canopy of mature trees that frame the space with natural privacy. To the right is one of the two spacious, defined paved patio areas providing the perfect setting for outdoor summer dining; to the left is a second patio area, affording greater privacy and accessed via sliding doors from the second sitting room providing a quiet space for morning coffee and relaxation. At the far end of the rear garden you will find a beautiful raised seating area complete with wrap around decking and a bistro table and chairs, another perfect spot for quiet contemplation or enjoying a glass of wine in the early evening.
There is also a substantial garden shed for storage of patio furniture , garden tools etc.
The garden enjoys an idyllic setting – surrounded by open fields to the side and rear, often dotted with grazing horses and framed by far-reaching countryside views .
Directly opposite the house, the rolling landscape stretches towards Winter Hill, offering a picturesque and ever-changing backdrop through every season.
Apart from being larger, airier and more ornate than their Victorian predecessors, Edwardian houses were known for being built on larger, leafier plots.
Westlea House is one such example, with its generous frontage and sweeping, private rear garden, the likes of which is rarely found in the majority of modern, new build houses.
Out & About
Life at Westlea House offers the perfect blend of countryside calm and urban convenience. Nestled in the leafy surroundings of sought after Lostock, the home enjoys a peaceful semi-rural feel, yet remains superbly connected to everyday essentials.
Just a short drive away lies Middlebrook Retail Park , home to an array of high street shops, supermarkets, a cinema and other family- friendly entertainment including bowling and dining. For commuters, access is effortless - Lostock Railway Station is within walking distance, offering direct services to Manchester Piccadilly and Manchester Airport, while the M61 motorway is only a few minutes' drive, linking you quickly to the wider North West.
The area is well-served for those with active lifestyles too, with several local sports clubs offering football, cricket and rugby for young players.
Scenic footpaths weave through surrounding fields and farmland, ideal for walkers, joggers and dog owners alike – with many trails offering open views towards Winter Hill and the rolling West Pennine landscape.
When it is time to unwind you are spoilt for choice. The Duke of Wellington Pub is just a short stroll away, serving real ales and a friendly atmosphere. The Bob Smithy Public House offers home cooked hearty classics in a relaxed setting, while the Victoria Inn and Retreat Restaurant and Bar, a mere five minute drive away provide a more refined dining experience, perfect for family get-togethers or weekend treats.
Families will also appreciate the excellent educational options nearby:
Lostock Primary School and Cleveland Prep School are both well regarded, as it the highly acclaimed “Bolton School” which is within easy reach for those seeking independent education.
In Summary:
Westlea House is more than just a handsome five-bedroom, three – reception, two bathroom home. It is a masterpiece of Edwardian period charm and modern elegance, effortlessly blending timeless architecture with contemporary comfort. Robustly constructed to stand the test of time, using bricks that were dense and durable and only the highest quality timbers when compared to the modern materials used today. Spacious, solidly built and retaining attractive, period features throughout, it exudes the character and grandeur of a bygone age.
Westlea House in its prime position, offers practical period living for those discerning purchasers seeking style with substance. Period homes of this size and calibre rarely grace the market. An early viewing is essential to avoid disappointment.





