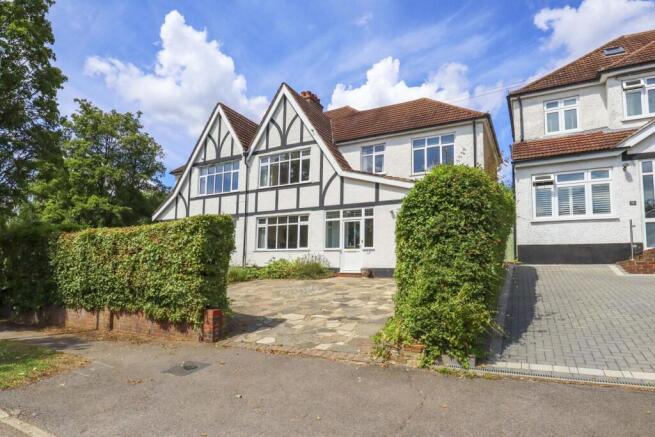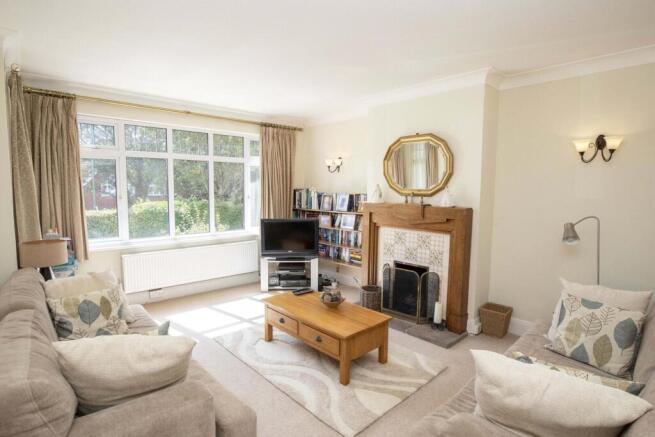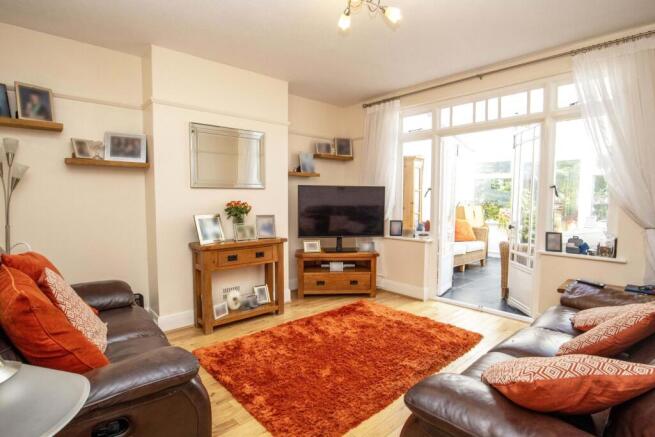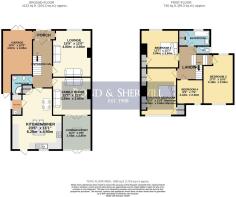Beechwood Avenue, Coulsdon
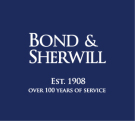
- PROPERTY TYPE
Semi-Detached
- BEDROOMS
4
- BATHROOMS
2
- SIZE
1,869 sq ft
174 sq m
- TENUREDescribes how you own a property. There are different types of tenure - freehold, leasehold, and commonhold.Read more about tenure in our glossary page.
Freehold
Key features
- Four Good-Size Bedrooms
- Open-Plan Kitchen/Diner
- Driveway with Off-Street Parking
- Extended Semi-Detached
- Garage
- Well-Kept Rear Garden
- Conservatory
- Two Reception Rooms
- Shower Room
- Utility Room
Description
Located on a popular Coulsdon Road this extended, four-bedroom, semi-detached property is a must-view.
The ground-floor features two reception rooms, an open-plan kitchen/diner, utility room, conservatory, shower room and garage.
The first-floor includes four good-size bedrooms and a bathroom.
Additional features to note includes a good-size rear garden and a driveway with off-street parking for multiple vehicles.
Beechwood Avenue is ideally situated within good proximity of green spaced including Corrigan Avenue Recreations Grounds and Woodcote Golf Club. Popular Local School include Woodcote High School, Wallington High School for Girls, Smitham Primary School and Chipstead Valley Primary School, as well as local nurseries.
The property is located within good proximity to Coulsdon Town Centre which allows access to many different railways stations with services to London Victoria, London Bridge, Farringdon, St. Pancreas, Kings Cross, Gatwick Airport and Brighton. The A23 can be used to access the national motorway network as well as local bus routes serving various destinations. Restaurants, bars, shops, amenities and gyms can be found in surrounding areas such as Purley and Croydon.
Porch - The porch includes door leading to garage, double-glazed glass-panel door, two double-glazed windows and tiled floor.
Entrance Hall - The entrance hall includes parquet flooring, cupboard housing gas & electric meters, radiator and stained-glass windows.
Lounge - The lounge includes a radiator, feature fireplace with stone-effect hearth & wood surround, four-casement double-glazed window and coved ceiling.
Family Room - The family room includes picture rail and two single-glazed windows.
Conservatory - The conservatory includes tiled floor, two double-glazed windows, radiator and double-glazed glass-panel double doors leading to rear garden.
Shower Room - The shower room includes shower enclosure with shower hose attachment & electric shower, radiator, partially-tiled walls, internal window to utility room, low-level W.C with dual-flush, tiled floor and extractor fan.
Utility Room - The utility room includes base units with work surface area, sink with drainer, Worcester boiler, double-glazed window and space for washing machine & tumble dryer.
Kitchen/Diner - The open-plan kitchen/diner is dual-aspect and includes a tiled floor, space for American-style fridge-freezer, space for fridge, space for dishwasher, partially-tiled walls, cupboard, wall & base level units with work surface area, island with work surface area, dining area, radiator, double-glazed glass-panel door leading to rear garden, two-casement double-glazed window, radiator, under-cabinet lighting, four-ring gas hob with extractor hood, down-lights and skylights.
Landing - The landing includes smoke alarm and loft hatch.
Master Bedroom - The master bedroom includes double-glazed four-casement window, radiator, two fitted wardrobes, cupboard and picture rail.
Bedroom Two - Bedroom two includes double-glazed two-casement window, radiator, cupboard and picture rail.
Bedroom Three - Bedroom three includes double-glazed two-casement window and radiator.
Bedroom Four - Bedroom four is dual-aspect and includes double-glazed two-casement window, double-glazed three-casement window and two radiators.
Bathroom - The bathroom includes wooden flooring, double-glazed single-casement frosted-effect window, panel-enclosed bath with shower hose attachment, wash-hand basin, chrome heated towel rail, tiled walls and cupboard housing hot water tank.
W.C - The W.C includes low-level W.C with dual-flush, double-glazed single-casement frosted-effect window, wooden flooring, wash-hand basin and partially-tiled walls.
Garage - The garage includes power lighting, double doors, and door leading to rear garden.
Rear Garden - The rear garden is partially laid to lawn with a patio area and a range of plants, shrubs & hedges.
Front Of Property - The front of the property features a driveway with off-street parking for multiple vehicles.
Brochures
Beechwood Avenue, Coulsdon- COUNCIL TAXA payment made to your local authority in order to pay for local services like schools, libraries, and refuse collection. The amount you pay depends on the value of the property.Read more about council Tax in our glossary page.
- Band: F
- PARKINGDetails of how and where vehicles can be parked, and any associated costs.Read more about parking in our glossary page.
- Garage
- GARDENA property has access to an outdoor space, which could be private or shared.
- Yes
- ACCESSIBILITYHow a property has been adapted to meet the needs of vulnerable or disabled individuals.Read more about accessibility in our glossary page.
- Ask agent
Beechwood Avenue, Coulsdon
Add an important place to see how long it'd take to get there from our property listings.
__mins driving to your place
Get an instant, personalised result:
- Show sellers you’re serious
- Secure viewings faster with agents
- No impact on your credit score
Your mortgage
Notes
Staying secure when looking for property
Ensure you're up to date with our latest advice on how to avoid fraud or scams when looking for property online.
Visit our security centre to find out moreDisclaimer - Property reference 34094958. The information displayed about this property comprises a property advertisement. Rightmove.co.uk makes no warranty as to the accuracy or completeness of the advertisement or any linked or associated information, and Rightmove has no control over the content. This property advertisement does not constitute property particulars. The information is provided and maintained by Bond & Sherwill, Coulsdon. Please contact the selling agent or developer directly to obtain any information which may be available under the terms of The Energy Performance of Buildings (Certificates and Inspections) (England and Wales) Regulations 2007 or the Home Report if in relation to a residential property in Scotland.
*This is the average speed from the provider with the fastest broadband package available at this postcode. The average speed displayed is based on the download speeds of at least 50% of customers at peak time (8pm to 10pm). Fibre/cable services at the postcode are subject to availability and may differ between properties within a postcode. Speeds can be affected by a range of technical and environmental factors. The speed at the property may be lower than that listed above. You can check the estimated speed and confirm availability to a property prior to purchasing on the broadband provider's website. Providers may increase charges. The information is provided and maintained by Decision Technologies Limited. **This is indicative only and based on a 2-person household with multiple devices and simultaneous usage. Broadband performance is affected by multiple factors including number of occupants and devices, simultaneous usage, router range etc. For more information speak to your broadband provider.
Map data ©OpenStreetMap contributors.
