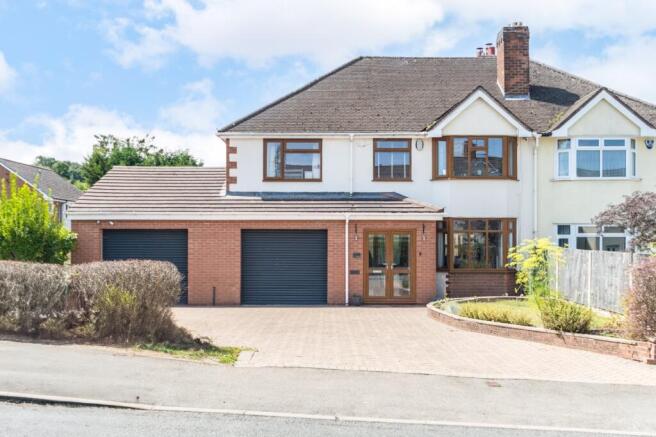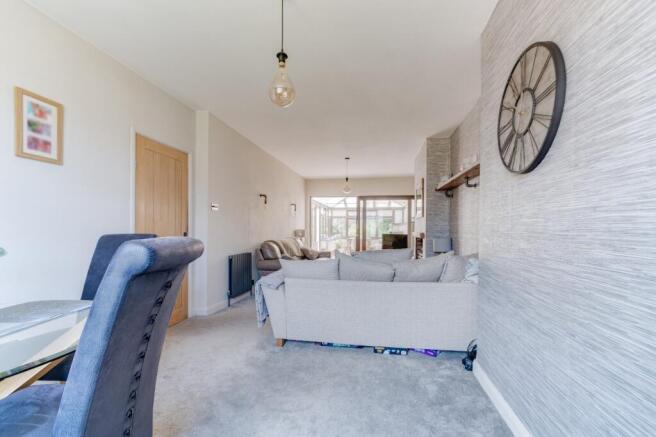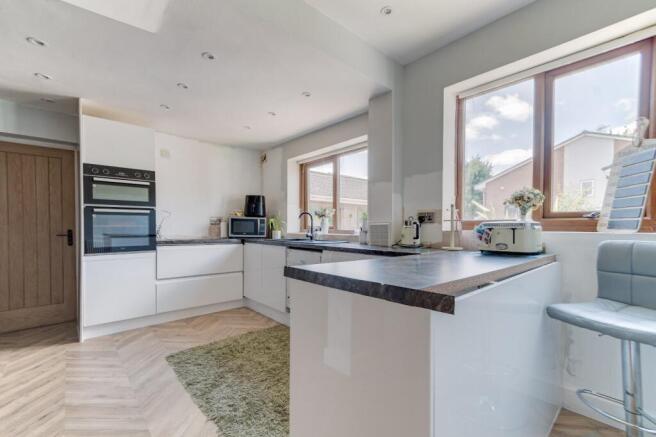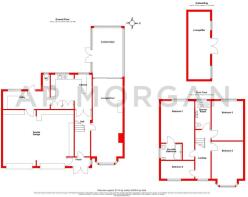
Eachway, Rubery, Rednal, Birmingham, B45

- PROPERTY TYPE
Semi-Detached
- BEDROOMS
4
- BATHROOMS
1
- SIZE
Ask agent
- TENUREDescribes how you own a property. There are different types of tenure - freehold, leasehold, and commonhold.Read more about tenure in our glossary page.
Freehold
Key features
- Three double & one single bedrooms
- Spacious lounge/diner
- Large fitted kitchen
- Ensuite Bathroom
- Ground floor WC
- Shower room
- Generous utility
- Expansive double garage
- Conservatory
- Off-street parking
Description
Entering the property through the porch and open hall, there is space for storage/ removing outdoor footwear with additional side access to the double garage/workshop. The spacious lounge/diner is accessed immediately from the hall presenting a front facing bay window, solid fuel burning stove, space for multiple suites and a dining table and chairs with additional access to the rear conservatory. The conservatory is large and gives panoramic views of the rear garden, supporting space for a dining table and chairs, with side access to the paved patio. The fitted kitchen is a generous size presenting ample counter space and an integral double electric oven, sink, dishwasher and breakfast counter with seating. There are also floor to ceiling integral storage cupboards allowing for plenty of storage. The spacious utility is accessed from the kitchen/diner giving additional counterspace and space/plumbing for freestanding appliances. The ground floor WC is also accessed from the utility room. The vast double garage/workshop gives counterspace and a wide open area for storage, hobbies or for internally storing vehicles.
Ascending to the first floor, the landing presents Bedroom One, a spacious double looking to the rear aspect with an ensuite bathroom presenting a washbasin, WC and bath/shower. Bedroom Two is also a large double which looks to the front aspect, illuminated by a bay window and offering space for freestanding furniture. Bedroom Three is the third double of the property looking to the rear aspect and Bedroom Four is the single bedroom looking to the front. The family shower room is large presenting a shower, washbasin and WC.
The rear garden is spacious and low maintenance, opening to a paved patio with space for outdoor furniture bordered by an “L” shaped flower bed, this leads to a lower paved patio by steps with a swathe of grass laid lawn encompassed by further paving. The garden is completed by an integral barbecue and an outbuilding currently supporting a bar & home cinema.
The property is well-positioned, a short drive from amenities such as Cofton Park, the Lickey Hills, including schools, shops supermarkets and restaurants with access to local public transport links and a short drive to Longbridge train station.
Estate Agents are required by law to conduct anti-money laundering checks on all those buying a property. We have partnered with a third party supplier to undertake these who will contact you once you have had an offer accepted on a property you wish to buy. The cost of these checks is £39 + VAT per buyer and this is a non-refundable fee. These charges cover the cost of obtaining relevant data, any manual checks and monitoring which might be required. This fee will need to be paid and the checks completed in advance of the issuing of a memorandum of sale on the property you would like to buy.
No statement in these details is to be relied upon as representation of fact, and purchasers should satisfy themselves by inspection or otherwise as to the accuracy of the statements contained within. These details do not constitute any part of any offer or contract. AP Morgan and their employees and agents do not have any authority to give any warranty or representation whatsoever in respect of this property. These details and all statements herein are provided without any responsibility on the part of AP Morgan or the vendors. Equipment: AP Morgan has not tested the equipment or central heating system mentioned in these particulars and the purchasers are advised to satisfy themselves as to the working order and condition. Measurements: Great care is taken when measuring, but measurements should not be relied upon for ordering carpets, equipment, etc. The Laws of Copyright protect this material. AP Morgan is the Owner of the copyright. This property sheet forms part of our database and is protected by the database right and copyright laws. No unauthorised copying or distribution without permission..
Porch
Hall
Lounge/Diner
8.3m x 3.15m
Both Max
Kitchen
3.2m x 4.34m
Both Max
Utility Room
1.88m x 4.1m
Double Garage
5.61m x 7.44m
WC
1.65m x 0.74m
Conservatory
5.26m x 3.15m
Landing
Bedroom One
6.2m x 3.5m
Both Max
Ensuite Bathroom
1.7m x 2.2m
Bedroom Two
4.5m x 3.33m
Both Max
Bedroom Three
4.17m x 3.33m
Bedroom Four
1.88m x 3.5m
Shower Room
2.95m x 1.63m
Brochures
Particulars- COUNCIL TAXA payment made to your local authority in order to pay for local services like schools, libraries, and refuse collection. The amount you pay depends on the value of the property.Read more about council Tax in our glossary page.
- Band: D
- PARKINGDetails of how and where vehicles can be parked, and any associated costs.Read more about parking in our glossary page.
- Yes
- GARDENA property has access to an outdoor space, which could be private or shared.
- Yes
- ACCESSIBILITYHow a property has been adapted to meet the needs of vulnerable or disabled individuals.Read more about accessibility in our glossary page.
- Ask agent
Eachway, Rubery, Rednal, Birmingham, B45
Add an important place to see how long it'd take to get there from our property listings.
__mins driving to your place
Get an instant, personalised result:
- Show sellers you’re serious
- Secure viewings faster with agents
- No impact on your credit score
Your mortgage
Notes
Staying secure when looking for property
Ensure you're up to date with our latest advice on how to avoid fraud or scams when looking for property online.
Visit our security centre to find out moreDisclaimer - Property reference BHX250552. The information displayed about this property comprises a property advertisement. Rightmove.co.uk makes no warranty as to the accuracy or completeness of the advertisement or any linked or associated information, and Rightmove has no control over the content. This property advertisement does not constitute property particulars. The information is provided and maintained by A P Morgan, Longbridge. Please contact the selling agent or developer directly to obtain any information which may be available under the terms of The Energy Performance of Buildings (Certificates and Inspections) (England and Wales) Regulations 2007 or the Home Report if in relation to a residential property in Scotland.
*This is the average speed from the provider with the fastest broadband package available at this postcode. The average speed displayed is based on the download speeds of at least 50% of customers at peak time (8pm to 10pm). Fibre/cable services at the postcode are subject to availability and may differ between properties within a postcode. Speeds can be affected by a range of technical and environmental factors. The speed at the property may be lower than that listed above. You can check the estimated speed and confirm availability to a property prior to purchasing on the broadband provider's website. Providers may increase charges. The information is provided and maintained by Decision Technologies Limited. **This is indicative only and based on a 2-person household with multiple devices and simultaneous usage. Broadband performance is affected by multiple factors including number of occupants and devices, simultaneous usage, router range etc. For more information speak to your broadband provider.
Map data ©OpenStreetMap contributors.






