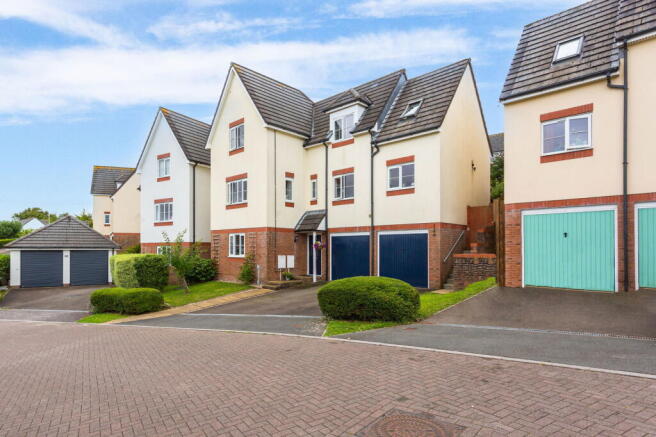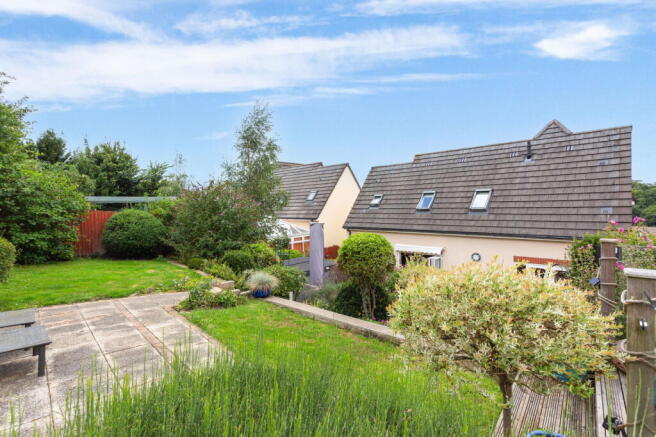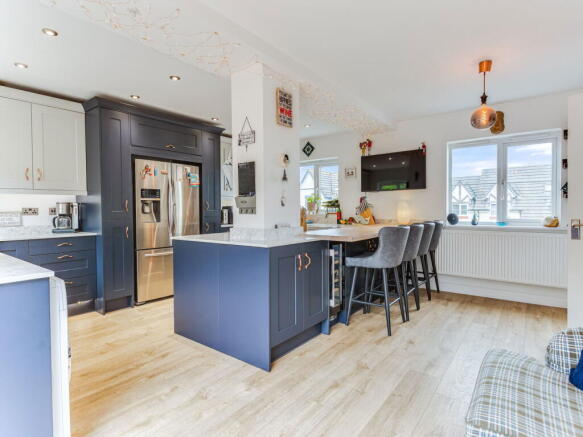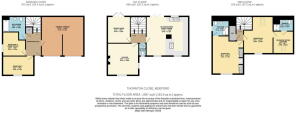Thornton Close, Bideford

- PROPERTY TYPE
Detached
- BEDROOMS
4
- BATHROOMS
3
- SIZE
1,690 sq ft
157 sq m
- TENUREDescribes how you own a property. There are different types of tenure - freehold, leasehold, and commonhold.Read more about tenure in our glossary page.
Freehold
Key features
- An Impressive Detached Family Home
- Spacious Living Accommodation, Over 3 Floors
- Stylish Open-Plan Kitchen/Diner/Family Room
- Two Reception Rooms
- 4/5 Bedrooms, 3 Bathrooms
- Generous South-Facing Garden
- Large Driveway & Double Garage
- Popular Residential Location
- Walking Distance To Parks, Schools & Bideford Quay
- To Book Your Viewing, Quote Ref: JF0919
Description
TO BOOK YOUR VIEWING, WHEN CALLING PLEASE QUOTE REF: JF0919
WELCOME HOME
This beautifully presented 4/5 bedroom detached family home is tucked away in a peaceful spot just a short stroll from the heart of Bideford and the nearby nature reserve. Boasting flexible and thoughtfully-designed accommodation over 3 floors, including a recently-fitted kitchen/diner/family room opening onto the garden, the property also enjoys a large driveway, a double garage and a sunny South-facing garden. Located within a popular cul-de-sac enjoying easy access to Bideford Quay and the nearby coast, this impressive residence ticks all the boxes for generous family living, a multi-generational home, or those seeking a home to relocate and entertain.
STEP INSIDE
The property opens to a spacious hallway, immediately setting the tone for the home, and provides stairs to the first floor, 2 adaptable double bedrooms - one which could double up as a home office - a family bathroom, fitted with a white suite comprising a bathroom with shower over, low-level W.C and wash basin, and internal access to the garage (also offering tremendous scope subject to the necessary consents).
Stairs rising to the first floor open to a generous landing, leading to the heart of the home. The stand-out feature is the stunning open-plan kitchen/dining/family room which enjoys a dual aspect and is flooded with natural light. The kitchen is stylishly presented with modern fittings including a range of work-surfaces and an inset sink and drainer unit with drawers and cupboards below and wall-units over, a built-in double oven, induction hob and a “pop-up” extractor, space for a large "American-style" fridge/freezer, built-in dishwasher, space for a washing machine, built-in wine coolers, a central island - perfect for informal dining - and additional storage below. There is ample informal seating space and bi-fold doors opening to the South-facing garden at the rear. In addition, at the front of the home is a comfortable lounge enjoying a feature fireplace and far-reaching views, whilst to the rear is an adaptable dining room/play room/snug, also with doors onto the garden. There is also a convenient cloakroom off the landing, fitted with a low-level W.C and wash basin.
The second floor landing opens to two large double bedrooms and a useful linen cupboard. The main bedroom is fitted with a range of built-in wardrobes and enjoys far-reaching views along with an ensuite, fitted with a large shower, low-level W.C and wash basin. The second bedroom offer tremendous flexibility, enjoying a dressing room which could alternatively be used as a home office/nursery and a further ensuite, fitted with a shower, low-level W.C and wash basin.
In all, this impressive home offers tremendous flexibility, perfect for modern families, multi-generational living or those relocating and seeking space to entertain.
OUTSIDE & PARKING
Situated within a peaceful cul-de-sac, the property is approached by a large driveway providing ample off-road parking for a number of vehicles, and leading to the double garage with light & power connected, and internal access into the home. There is useful side access leading to the beautifully landscaped South-facing rear garden - featuring a generous patio, mature lawn with flower beds, borders and ornamental plants and trees and a raised deck taking full advantage of the sun throughout the day and enjoying magnificent sunsets. Sunny, private, and easy to maintain, this wonderful space is perfect for family BBQs, little ones to explore, or simply unwinding with a good book.
A LOCATION TO LOVE
Located within walking distance of Bideford Quay, this impressive home offers wonderful convenience, perfect for trips to the park, visiting nearby shops, cafes and the Burton Art Gallery, or simply walking to school. Bideford, situated on the banks of the River Torridge, is a historic town brimming with character and charm. Its picturesque quayside offers a glimpse into the town’s maritime past as a bustling port and trading hub. Nowadays, the town offers a thriving community with independent shops and cafes lining the streets or found in The Pannier Market. The town is also considered a cultural hub, being home to The Burton Art Gallery and with regular trips to Lundy Island, as The Oldenburg sets sail regularly from The Quay. Playing host to a number of events throughout the year and offering tranquil riverside walks along the South-West coast path and The Tarka Trail, Bideford invites residents and visitors to revel in its rich heritage and timeless beauty. Close by and connected by a regular bus service, are the tourist hotspots of Appledore, a charming fishing village, Westward Ho!, with a glorious sandy beach and Instow.
From Bideford, the A39 provides a convenient route to Barnstaple, with High Street shopping and the Tarka rail line to Exeter in the South, and continues to the A361 to Tiverton, where there is a direct rail connection to London Paddington. To the West of Bideford, and further along the A39 is Bude, the gateway to the North Cornwall coast.
VIEWINGS
If you would like to view this wonderful home, please contact local Bideford estate agent James Fletcher. Viewings are strictly by appointment with the sole selling agent and 24hrs notice will usually be required, please confirm your appointment before travelling.
USEFUL INFORMATION
- Services: Mains Gas, Electricity, Water & Drainage.
- Tenure: Freehold
- EPC: C
- Council Tax: E
- Local Authority: Torridge District Council
- Sellers Position: Motivated - they have found their next home (a new build with no onward chain).
NORTH DEVON
Where the rugged coastline meets rolling countryside. With its charming villages, nestled among lush green landscapes, and renowned beaches attracting surfers and sun-seekers alike, North Devon offers an unparalleled lifestyle. Whether you’re drawn to the vibrant culture, the tranquil beauty, or the rich maritime heritage, there’s something for everyone. With a diverse range of properties, from quaint cottages and luxury coastal homes to grand country estates, North Devon promises not just a place to live, but a way of life.
AGENTS NOTE
These property particulars are issued in good faith but do not form part of any offer or contract. All descriptions, floorplans, photographs and other information are provided as a guide only and may not be exact, including colourised images showing the plot which is purely used as a guide. Buyers are advised to verify key facts such as tenure, boundaries, planning permissions, fixtures and fittings, lease length, ground rent, service charges, council tax bands and energy performance ratings through their legal representative.
In line with UK anti-money laundering regulations, all named purchasers must complete an AML (Anti-Money Laundering) check. A small charge of £30.00 per person applies for this service. Please ensure all relevant parties are submitted for verification to avoid delays.
Brochures
Brochure 1- COUNCIL TAXA payment made to your local authority in order to pay for local services like schools, libraries, and refuse collection. The amount you pay depends on the value of the property.Read more about council Tax in our glossary page.
- Band: E
- PARKINGDetails of how and where vehicles can be parked, and any associated costs.Read more about parking in our glossary page.
- Garage,Driveway,Off street
- GARDENA property has access to an outdoor space, which could be private or shared.
- Private garden
- ACCESSIBILITYHow a property has been adapted to meet the needs of vulnerable or disabled individuals.Read more about accessibility in our glossary page.
- Ask agent
Thornton Close, Bideford
Add an important place to see how long it'd take to get there from our property listings.
__mins driving to your place
Get an instant, personalised result:
- Show sellers you’re serious
- Secure viewings faster with agents
- No impact on your credit score
Your mortgage
Notes
Staying secure when looking for property
Ensure you're up to date with our latest advice on how to avoid fraud or scams when looking for property online.
Visit our security centre to find out moreDisclaimer - Property reference S1411979. The information displayed about this property comprises a property advertisement. Rightmove.co.uk makes no warranty as to the accuracy or completeness of the advertisement or any linked or associated information, and Rightmove has no control over the content. This property advertisement does not constitute property particulars. The information is provided and maintained by eXp UK, South West. Please contact the selling agent or developer directly to obtain any information which may be available under the terms of The Energy Performance of Buildings (Certificates and Inspections) (England and Wales) Regulations 2007 or the Home Report if in relation to a residential property in Scotland.
*This is the average speed from the provider with the fastest broadband package available at this postcode. The average speed displayed is based on the download speeds of at least 50% of customers at peak time (8pm to 10pm). Fibre/cable services at the postcode are subject to availability and may differ between properties within a postcode. Speeds can be affected by a range of technical and environmental factors. The speed at the property may be lower than that listed above. You can check the estimated speed and confirm availability to a property prior to purchasing on the broadband provider's website. Providers may increase charges. The information is provided and maintained by Decision Technologies Limited. **This is indicative only and based on a 2-person household with multiple devices and simultaneous usage. Broadband performance is affected by multiple factors including number of occupants and devices, simultaneous usage, router range etc. For more information speak to your broadband provider.
Map data ©OpenStreetMap contributors.




