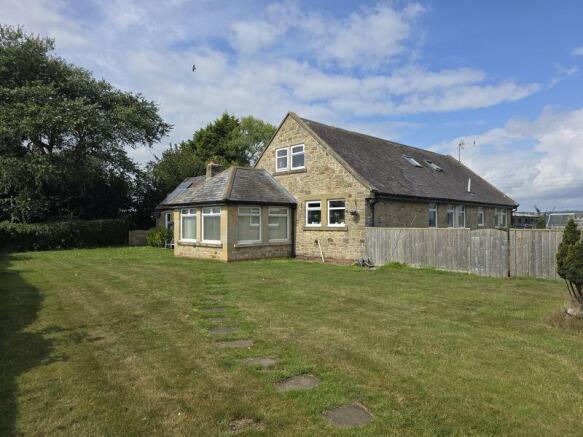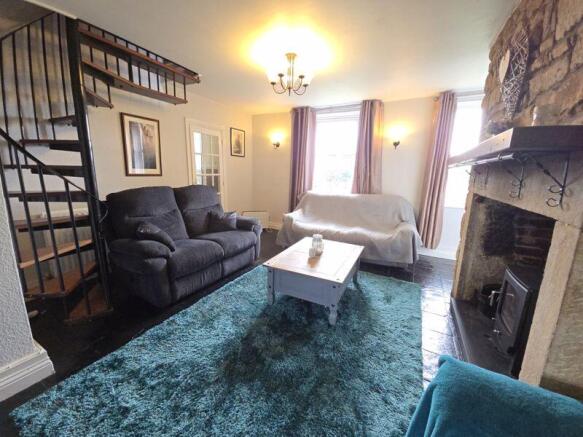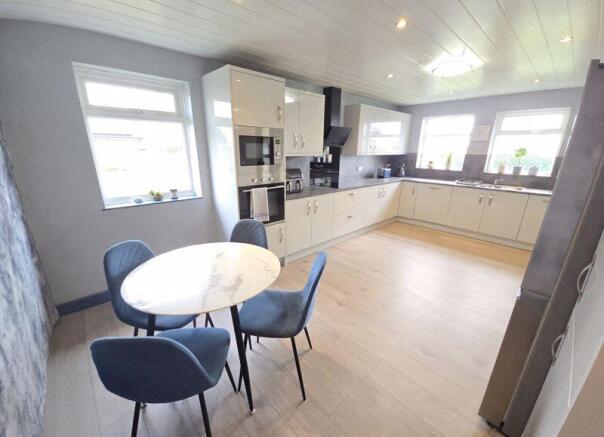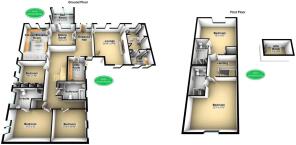The Croft, East Thirston, Morpeth

- PROPERTY TYPE
Detached
- BEDROOMS
5
- BATHROOMS
4
- SIZE
Ask agent
- TENUREDescribes how you own a property. There are different types of tenure - freehold, leasehold, and commonhold.Read more about tenure in our glossary page.
Freehold
Key features
- Detached Stone Residence
- Five Bedrooms
- Three En-Suites
- Family Bathroom
- Panoramic Views
- Breakfasting Kitchen
- Study & Library
- Sun Room
- Approx. 1 Acre of Land
- Stable & Paddock
Description
Mike Rogerson Estate Agents are delighted to welcome to the market The Croft.
The Croft is a five bedroom mature stone built family residence situated within East Thirston, approximately 1.6 miles South East of Felton Village. This charming property was originally a croft cottage which had been extended over the years to provide an extensive family home. The enviable elevated position of the property offers panoramic views of the surrounding countryside on all sides and the Cheviot hills beyond. Whilst the property has a genuine rural feel to it nearby Felton offers the amenities of a local shop/post office, doctors surgery, hairdressers, public house/bed and breakfast, village coffee shop/artisan bakery and also the popular village hall. There is also an excellent primary school within Felton and school transport is provided for middle and high school pupils to and from Alnwick. The river Coquet runs through Felton and provides excellent walking as well as fishing - day tickets for which can be purchased from Felton post office.
The market towns of Morpeth 10 miles to the South and Alnwick 10 miles to the North both offer a larger range of traditional shopping and leisure amenities, the A1 trunk road North and South gives easy access to the local region and beyond, Newcastle City Centre (approximately 25 miles) and Newcastle International Airport, there are spectacular walks and bike rides locally and nearby Druridge Bay offers a country park and beach and some of the most beautiful stretches of Northumbrian coastline are also within a short drive.
This unique property stands in a plot of approximately one acre and has private south facing front garden which is hidden from the road by mature hedging and trees. The paved patio and courtyard area to the rear of the property is further enhanced by a paddock, timber stable, pony box/tack room both with power and lighting and small hay shed. The hard standing area provides parking for numerous vehicles. The property may even be suitable for conversion (subject to permissions) to a bed and breakfast.
Heated via a gas LPG powered combi boiler central heating system, together with log burner and solar panels with a feed-in tariff. The property also benefits from double glazed windows.
Internally the accommodation is spread over two floors and briefly comprises: Reception Hallway, Lounge, Dining Room, Snug, Study/Craft room, Breakfasting Kitchen, Sun Room with views across the front garden, Utility Room, Family Bathroom, Three Double Bedrooms one with En-Suite to the ground floor, Further Two Double Bedrooms both with En-Suites to the first floor.
Early inspection of this deceptively spacious family home is recommended to appreciate the accommodation on offer, please call our Morpeth office early, so as not to miss out.
Front External
Gardens to front, side and rear providing panoramic views of the countryside. Parking for several cars, side garden previously used as an allotment, hard standing to rear with stables and rear courtyard.
Entrance Hall
11' 6'' x 8' 2'' (3.50m x 2.49m)
Double glazed entrance door, full height double glazed window to rear elevation, staircase to first floor, dado rail, double radiator, built in storage and linen cupboards, laminate flooring, double doors to dining room, doors off to:
Lounge
20' 10'' x 14' 9'' (6.35m x 4.49m)
Two double glazed windows to front elevation, feature stone inglenook fireplace housing a log burner, Welsh slate tiled floor. two double radiators, a wrought iron and wood spiral staircase gives access to attic room.
Library / Study
13' 9'' x 8' 1'' (4.19m x 2.46m)
In the original part of the house this room has a stripped and varnished timber floor, double glazed window to front elevation, radiator, an original marble fireplace with cast iron insert and open grate on a slate hearth, door to :-
Craft Room / Office
9' 3'' x 6' 5'' (2.82m x 1.95m)
Two double glazed windows to rear elevation, wall mounted wash hand basin, fitted storage cupboards, radiator, recessed spotlights to ceiling.
Attic Room
11' 7'' x 7' 0'' (3.53m x 2.13m)
A latch and brace door gives access from the spiral staircase to this room, making an ideal study, it has been laid with laminate flooring, radiators, fitted Velux Window providing views over the cheviots.
Dining Room
12' 0'' x 11' 6'' (3.65m x 3.50m)
Double multi paned glazed doors lead from the hall way into this room, laminate flooring, several wall lights, coving to ceiling, radiator, glazed door with floor to ceiling side window giving access to the sun room.
Sun Room
11' 2'' x 9' 9'' (3.40m x 2.97m)
Double glazed windows to front and side elevation overlooking the front garden, tiled floor, wall lights, recessed spotlights to ceiling.
Utility Room
10' 5'' x 5' 9'' (3.17m x 1.75m)
Double glazed window overlooking patio area, fitted with range of units at base and wall levels, stainless steel single drainer sink unit, plumbing for washing machine, space for dryer, tiled floor, uPVC double glazed door to rear patio and garden.
Kitchen / Diner
19' 0'' x 11' 8'' (5.79m x 3.55m))
Beautifully designed with both style and functionality in mind, this modern kitchen is truly the heart of the home, Featuring sleek cabinetry, high-quality appliances, and generous workspace, it's perfect for everything from quiet morning coffees to lively family gatherings. Whether you're cooking, entertaining, or simply spending time together, this space brings warmth and practicality to everyday living. With a range of appliances including American style fridge freezer with ice maker, integrated dishwasher, oven, microwave, induction hob and extractor hood, and waste bins. uPVC double glazed windows to front and side, central heating radiator and recessed spotlighting.
Inner Hallway
Doors to bedrooms and bathroom, staircase to first floor and storage cupboard.
Bedroom Four
11' 8'' x 9' 6'' (3.55m x 2.89m)
Twin double glazed windows to side elevation, three double wardrobes to one wall, laminate flooring, radiator
Bedroom Three
13' 0'' x 11' 3'' (3.96m x 3.43m)
A double room with twin double glazed windows to side elevation, radiator, door to en-suite
En-Suite
Double glazed window, fitted with a shower cubical with mains fed shower, low level W/C, pedestal wash hand basin.
Family Bathroom
Double glazed window to rear elevation Shower cubicle with glass shelving, bath, low level WC, pedestal wash hand basin. Mirrored bathroom cabinet with light, heated towel rail, electric underfloor heating. fully tiled walls with feature mirror, slate tiled floor, recessed spotlighting.
Bedroom Five
11' 3'' x 10' 10'' (3.43m x 3.30m)
Double room with twin double glazed windows overlooking the rear patio area, radiator, laminate flooring.
First Floor Landing
Double glazed skylight window, recessed spotlights to ceiling, doors off to:-
Bedroom One
22' 7'' x 11' 5'' (6.88m x 3.48m)
Double glazed French doors to Juliette balcony with views over the paddock and open countryside towards The Cheviots. Pitched ceiling, double glazed skylight window, storage cupboards in eaves, two radiators, door to en-suite
En-Suite
Double glazed skylight window, tiled shower cubicle with electric shower unit, low level WC, pedestal wash hand basin, shaver point, heated towel rail, partial tiling to walls with feature mirror, tiled floor, spotlights to ceiling
Bedroom Two
18' 0'' x 13' 5'' (5.48m x 4.09m)
Double glazed window to front elevation overlooking open countryside, vaulted ceiling with exposed beams, double glazed skylight window, walk-in wardrobe, radiator, storage cupboards in eaves, door to en-suite
En-Suite
Double glazed skylight window, tiled shower cubicle with shower unit, wall mounted vanity unit with inset wash hand basin and matching storage unit, shaver point, low level WC, spotlights to ceiling, partial tiling to walls with feature mirror, tiled floor, feature chrome radiator
Rear Courtyard
The property has gated access into a large parking area that can accommodate several vehicles, some mature trees and shrubs provide privacy to the front south facing garden which is mainly laid to lawn. From the front parking area there is a further gated gravel drive which leads to the timber stable, pony box/tack room, the paddock gives access to the rear patio area with a raised seating area, this courtyard area is planted with a range of mature shrubs. The paddock and patio both offer far reaching views over the surrounding countryside and farmland to the Cheviots beyond, solar voltaic panels have been fitted to the south facing roof space.
Rear Garden
Fenced boundaries with lawn area.
Stables
Of timber construction.
Side Garden
Fenced boundaries with lawn area.
Parking
Space for several cars, gated access to front and rear of the property.
EPC Graph
A full copy of Energy Performance Certificate is available on request.
Tenure
We are advised by our vendor clients that the property is held Freehold. Any interested party should ask their legal advisors to confirm this.
- COUNCIL TAXA payment made to your local authority in order to pay for local services like schools, libraries, and refuse collection. The amount you pay depends on the value of the property.Read more about council Tax in our glossary page.
- Band: F
- PARKINGDetails of how and where vehicles can be parked, and any associated costs.Read more about parking in our glossary page.
- Yes
- GARDENA property has access to an outdoor space, which could be private or shared.
- Yes
- ACCESSIBILITYHow a property has been adapted to meet the needs of vulnerable or disabled individuals.Read more about accessibility in our glossary page.
- Ask agent
Energy performance certificate - ask agent
The Croft, East Thirston, Morpeth
Add an important place to see how long it'd take to get there from our property listings.
__mins driving to your place
Get an instant, personalised result:
- Show sellers you’re serious
- Secure viewings faster with agents
- No impact on your credit score


Your mortgage
Notes
Staying secure when looking for property
Ensure you're up to date with our latest advice on how to avoid fraud or scams when looking for property online.
Visit our security centre to find out moreDisclaimer - Property reference 12715101. The information displayed about this property comprises a property advertisement. Rightmove.co.uk makes no warranty as to the accuracy or completeness of the advertisement or any linked or associated information, and Rightmove has no control over the content. This property advertisement does not constitute property particulars. The information is provided and maintained by Mike Rogerson Estate Agents, Morpeth. Please contact the selling agent or developer directly to obtain any information which may be available under the terms of The Energy Performance of Buildings (Certificates and Inspections) (England and Wales) Regulations 2007 or the Home Report if in relation to a residential property in Scotland.
*This is the average speed from the provider with the fastest broadband package available at this postcode. The average speed displayed is based on the download speeds of at least 50% of customers at peak time (8pm to 10pm). Fibre/cable services at the postcode are subject to availability and may differ between properties within a postcode. Speeds can be affected by a range of technical and environmental factors. The speed at the property may be lower than that listed above. You can check the estimated speed and confirm availability to a property prior to purchasing on the broadband provider's website. Providers may increase charges. The information is provided and maintained by Decision Technologies Limited. **This is indicative only and based on a 2-person household with multiple devices and simultaneous usage. Broadband performance is affected by multiple factors including number of occupants and devices, simultaneous usage, router range etc. For more information speak to your broadband provider.
Map data ©OpenStreetMap contributors.




