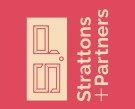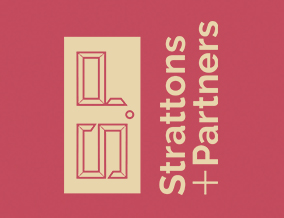
West Avenue, Oldfield Park

- PROPERTY TYPE
Terraced
- BEDROOMS
2
- BATHROOMS
1
- SIZE
947 sq ft
88 sq m
- TENUREDescribes how you own a property. There are different types of tenure - freehold, leasehold, and commonhold.Read more about tenure in our glossary page.
Freehold
Key features
- Victorian period terrace
- Great location for Moorland Road and Oldfield Park train station
- Sitting room opens to dining space
- Kitchen and big utility room
- Two bedrooms
- Large upstairs bathroom
- Long garden
- Workshop
- Excellent presentation throughout
- Period features throughout
Description
The house is full of charm and style and will appeal to a broad spectrum of buyers. The current owners have carefully upgraded the house to create a warm and welcoming home. The lovely exposed wood flooring in open sitting room and dining room space is complemented by fireplace, coving and alcove cupboards with double glazed sash windows. The kitchen works well with the adjacent utility space. There is plenty of room to cook and you overlook the garden. The utility has high ceilings and a large velux and lots of room for white goods.
Upstairs, the layout works extremely well, offering two large bedrooms that are both beautifully presented. The generous bathroom is positioned at the rear of the house and features both a bath and a separate shower. Many neighbouring homes have added loft conversions, suggesting strong potential for extending the property further, subject to the usual consents.
The large rear garden is a real standout feature. A smart decked area sits close to the house, ideal for outdoor dining and entertaining. This leads on to a long, lawned garden filled with mature flowers and bordered by fencing. At the far end, there is a raised terrace framed by established flower beds and a standalone workshop with both light and power perfect for storage, hobbies, or even a home office. A rear gate provides handy access to the lane behind the property.
Agent`s note - £2 a year rent charge.
Hallway
Entrance porch leading to front door. Floorboards. Radiator. Coved. Staircase.
Sitting Room - 12'0" (3.66m) x 11'4" (3.45m)
Two double glazed sash windows to front. Fireplace with slate hearth. Coved. Alcove cupboards. Radiator. Exposed floorboards. Opens to dining room
Dining Room - 14'9" (4.5m) x 11'11" (3.63m)
Cupboards under stairs. Radiator. Exposed floorboards. Recess lights. Doors to kitchen and double doors to utility room.
Kitchen - 10'8" (3.25m) x 7'7" (2.31m)
Double glazed window to garden. Internal window to utility room. One and half sink unit inset to worktops. Base and wall units. Part tiled. Recess lights. Radiator. Hob and cooker.
Utility Room - 11'0" (3.35m) x 6'5" (1.96m)
Double glazed doors to garden. Velux skylight. Window to garden. Belfast sink with base units and plumbing for washing machine. Space for tumble dryer. Tiled floor.
Landing
Landing area. Small window to rear. Loft hatch with pull down ladder with part boarded roof space.
Bedroom One - 14'8" (4.47m) x 11'11" (3.63m)
Two double glazed sash windows. Coved. Radiator.
Bedroom Two - 12'0" (3.66m) x 9'1" (2.77m)
Double glazed sash window to rear. Onate cast iron fireplace. Cupboard housing boiler and pressurised water tank. Coved. Radiator.
Bathroom
Double glazed window to rear. Bath with shower over. LLWC. Sink unit with vanity. Shower cubicle. Heated towel rail.
Front Garden
Hedge and fences enclosing gravelled garden with path to front door.
Rear Garden - 75'0" (22.86m) Approx x 16'6" (5.03m)
Deck at back of house leading to lawn. Tap. Enclosed by fences and borders with level lawn. Leading to steps to raised terrace and gated rear access. Large workshop (approx 9` x 8`) with light and power.
Notice
Please note we have not tested any apparatus, fixtures, fittings, or services. Interested parties must undertake their own investigation into the working order of these items. All measurements are approximate and photographs provided for guidance only.
Brochures
Web Details- COUNCIL TAXA payment made to your local authority in order to pay for local services like schools, libraries, and refuse collection. The amount you pay depends on the value of the property.Read more about council Tax in our glossary page.
- Band: C
- PARKINGDetails of how and where vehicles can be parked, and any associated costs.Read more about parking in our glossary page.
- Ask agent
- GARDENA property has access to an outdoor space, which could be private or shared.
- Private garden
- ACCESSIBILITYHow a property has been adapted to meet the needs of vulnerable or disabled individuals.Read more about accessibility in our glossary page.
- Ask agent
West Avenue, Oldfield Park
Add an important place to see how long it'd take to get there from our property listings.
__mins driving to your place
Explore area BETA
Bath
Get to know this area with AI-generated guides about local green spaces, transport links, restaurants and more.
Get an instant, personalised result:
- Show sellers you’re serious
- Secure viewings faster with agents
- No impact on your credit score
Your mortgage
Notes
Staying secure when looking for property
Ensure you're up to date with our latest advice on how to avoid fraud or scams when looking for property online.
Visit our security centre to find out moreDisclaimer - Property reference 1157_STPL. The information displayed about this property comprises a property advertisement. Rightmove.co.uk makes no warranty as to the accuracy or completeness of the advertisement or any linked or associated information, and Rightmove has no control over the content. This property advertisement does not constitute property particulars. The information is provided and maintained by Strattons and Partners, Bath. Please contact the selling agent or developer directly to obtain any information which may be available under the terms of The Energy Performance of Buildings (Certificates and Inspections) (England and Wales) Regulations 2007 or the Home Report if in relation to a residential property in Scotland.
*This is the average speed from the provider with the fastest broadband package available at this postcode. The average speed displayed is based on the download speeds of at least 50% of customers at peak time (8pm to 10pm). Fibre/cable services at the postcode are subject to availability and may differ between properties within a postcode. Speeds can be affected by a range of technical and environmental factors. The speed at the property may be lower than that listed above. You can check the estimated speed and confirm availability to a property prior to purchasing on the broadband provider's website. Providers may increase charges. The information is provided and maintained by Decision Technologies Limited. **This is indicative only and based on a 2-person household with multiple devices and simultaneous usage. Broadband performance is affected by multiple factors including number of occupants and devices, simultaneous usage, router range etc. For more information speak to your broadband provider.
Map data ©OpenStreetMap contributors.





