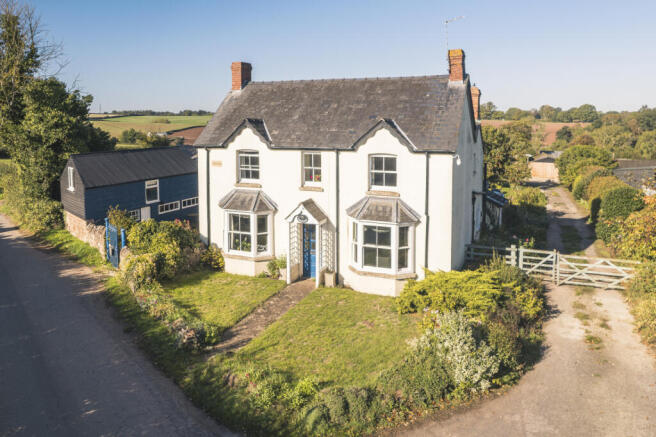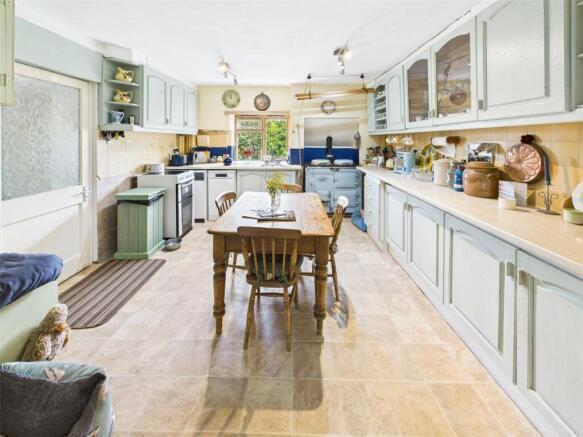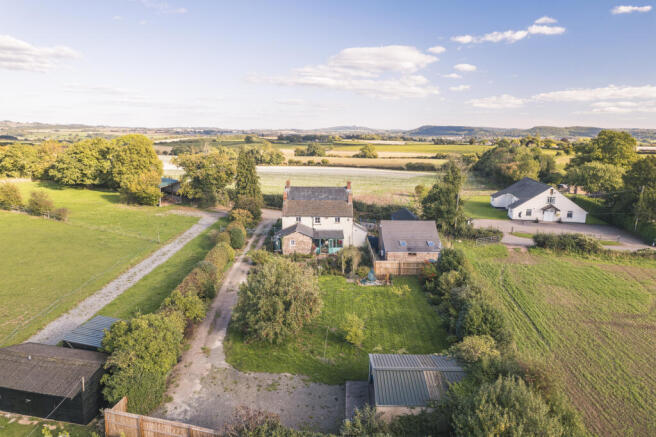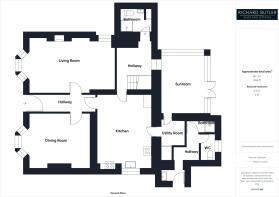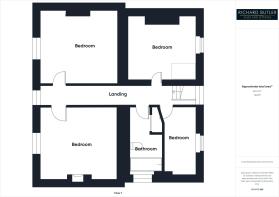4 bedroom detached house for sale
Sellack, Ross-on-Wye, Herefordshire, HR9

- PROPERTY TYPE
Detached
- BEDROOMS
4
- BATHROOMS
2
- SIZE
1,970 sq ft
183 sq m
- TENUREDescribes how you own a property. There are different types of tenure - freehold, leasehold, and commonhold.Read more about tenure in our glossary page.
Freehold
Key features
- Peaceful location
- Good sized gardens
- 4 Double Bedrooms
- Huge potential
- Double Garage
- Countryside outlook
- EPC Rating: F
Description
An Elegant Period Home in the Heart of the Herefordshire Countryside
This impressive home features four double bedrooms and a graceful internal layout inspired by Georgian balance and proportion. The accommodation flows beautifully, with a well defined sense of space throughout. The it presents an exceptional blank canvas for a new owner to apply their own style and vision. Whether modernised in a contemporary style or restored with traditional detailing, the potential here is undeniable.
The ground floor offers a welcoming and versatile arrangement of rooms, including a dining room, a spacious sitting room, a country style kitchen, a study area, a shower room, and a charming summer room that invites views of the garden, relaxation epitomised. . There is also a useful utility room and a garden shower room, ideal for outdoor living and family life.
Upstairs, the four double bedrooms provide ample accommodation for families or guests, all enjoying natural light and countryside outlooks.
Outside, a detached double garage offers practical storage or workshop space, while the grounds surrounding the home offer scope for beautifully landscaped gardens.
Despite its peaceful setting, the property is just a short drive from the thriving market towns of Ross on Wye and Hereford, both offering a wide range of amenities, schools, and cultural attractions. For commuters, there is excellent access to the A40 and M50, providing swift routes to Bristol, Cardiff, and Birmingham.
This is a truly special property with enormous potential, a country home that offers space, elegance, and the perfect canvas for bespoke refinement.
Downstairs
Upon entering the property, you are welcomed into a central hallway that offers immediate access to the principal reception rooms. To the left and right lie the elegant sitting room and dining room, both featuring impressive bay windows that flood the space with natural light from the south. Each room is complemented by beautiful period fireplaces that provide a warm focal point and a nod to the home’s Edwardian and Victorian heritage.
Continuing through the book cased hallway, we arrive at the spacious kitchen and breakfast room, a true heart of the home. With a classic country cottage feel, the kitchen is well appointed with an extensive range of cupboards and generous worktop space. There is ample room for a central pine table, perfect for informal family meals and lively breakfasts.
Adjacent to the kitchen is a practical utility area that offers additional storage and workspace. From here, access leads to the fully glazed summer room, a wonderfully peaceful retreat overlooking the sizeable rear gardens. This light filled space is ideal for relaxing with a book or enjoying the ever changing colours of the surrounding garden and hedgerow.
A bijou study area provides a quiet nook for a small home office or reading corner, while a convenient ground floor shower room adds further practicality to this well balanced family home.
First Floor
The upstairs of the property continues the home’s sense of balance and proportion, with a pleasingly symmetrical layout that enhances the feeling of space and light. There are four well proportioned double bedrooms, each offering its own charm and outlook.
The two principal bedrooms to the front of the house enjoy far reaching views across the surrounding countryside, including the distant Chase Hills and woodland beyond. These rooms are filled with natural light throughout the day and offer an ever changing rural outlook.
To the rear, the additional two double bedrooms overlook the attractive gardens and benefit from the morning sun, creating a bright and inviting atmosphere ideal for family or guest accommodation.
A well appointed family bathroom completes the upstairs, serving all four bedrooms and adding to the downstairs shower room of this charming period home.
Gardens and Grounds
The setting of this charming country home is as captivating as the property itself. The approach to the front of the house is quite picturesque, a classic chocolate box façade framed by a pathway, with textbook lawns and an abundance of traditional cottage garden flowers creating a warm and welcoming first impression.
To the side, a five bar gate opens to a long private driveway, providing generous parking and leading down to a substantial double garage. This versatile space is ideal for vehicles or as a workshop.
Immediately to the rear of the house, and accessible directly from the summer room, is a delightful seating area. Sheltered, it is a perfect morning sun trap, an ideal spot to enjoy a quiet morning coffee and a croissant surrounded by the gentle colours and scents of blooming perennials and cottage garden borders.
Also accessed from the side of the property is a now redundant toilet and shower room. This space offers great flexibility and could easily be adapted to form part of the main accommodation or retained as a convenient outdoor bathroom, particularly useful for gardening days or summer entertaining.
The main expanse of the garden stretches out from the terrace and is laid predominantly to lawn, offering plenty of space for children to play or dogs to roam. A dedicated lawn area adds to the family friendly appeal, while established hedgerows provide privacy and seclusion. Mature fruit trees are dotted across the garden, adding both character and seasonal interest.
This is a generous and beautifully positioned outdoor space, peaceful, private, and full of potential. Whether you are looking for a low maintenance lifestyle or a canvas for more ambitious landscaping, the garden offers something for everyone.
Verified Material Information
Council Tax band: F
Energy Performance rating: F
Electricity supply: Mains electricity
Water supply: Mains water supply
Sewerage: Septic tank
Heating: Oil central heating
Heating features: Open fire and Aga/Rayburn
Broadband: FTTP (Fibre to the Premises)
Mobile coverage: O2, Vodafone, Three & EE All Good
Parking: Driveway, Garage, Off Street, Gated, and Private
Restrictions - Conservation Area: ANOB
For the complete Verified Information on this property please either scan the QR code on the details or contact the office.
Directions.
Proceed out of the centre of Ross-on-Wye towards Wilton, take the second exit off the roundabout on the A49 towards Hereford, take the second right turn signposted Hoarwithy. Continue for approximately 2 miles and at Picts Cross, crossroads with war memorial, turn right signposted Sellack, Stangford and Foy and Oakleigh will be found approximately 100 yards on the left hand side just beyond the Parish Hall.
Brochures
Particulars- COUNCIL TAXA payment made to your local authority in order to pay for local services like schools, libraries, and refuse collection. The amount you pay depends on the value of the property.Read more about council Tax in our glossary page.
- Band: F
- PARKINGDetails of how and where vehicles can be parked, and any associated costs.Read more about parking in our glossary page.
- Yes
- GARDENA property has access to an outdoor space, which could be private or shared.
- Yes
- ACCESSIBILITYHow a property has been adapted to meet the needs of vulnerable or disabled individuals.Read more about accessibility in our glossary page.
- Ask agent
Sellack, Ross-on-Wye, Herefordshire, HR9
Add an important place to see how long it'd take to get there from our property listings.
__mins driving to your place
Get an instant, personalised result:
- Show sellers you’re serious
- Secure viewings faster with agents
- No impact on your credit score



Your mortgage
Notes
Staying secure when looking for property
Ensure you're up to date with our latest advice on how to avoid fraud or scams when looking for property online.
Visit our security centre to find out moreDisclaimer - Property reference WRR250256. The information displayed about this property comprises a property advertisement. Rightmove.co.uk makes no warranty as to the accuracy or completeness of the advertisement or any linked or associated information, and Rightmove has no control over the content. This property advertisement does not constitute property particulars. The information is provided and maintained by Richard Butler & Associates, Ross-On-Wye. Please contact the selling agent or developer directly to obtain any information which may be available under the terms of The Energy Performance of Buildings (Certificates and Inspections) (England and Wales) Regulations 2007 or the Home Report if in relation to a residential property in Scotland.
*This is the average speed from the provider with the fastest broadband package available at this postcode. The average speed displayed is based on the download speeds of at least 50% of customers at peak time (8pm to 10pm). Fibre/cable services at the postcode are subject to availability and may differ between properties within a postcode. Speeds can be affected by a range of technical and environmental factors. The speed at the property may be lower than that listed above. You can check the estimated speed and confirm availability to a property prior to purchasing on the broadband provider's website. Providers may increase charges. The information is provided and maintained by Decision Technologies Limited. **This is indicative only and based on a 2-person household with multiple devices and simultaneous usage. Broadband performance is affected by multiple factors including number of occupants and devices, simultaneous usage, router range etc. For more information speak to your broadband provider.
Map data ©OpenStreetMap contributors.
