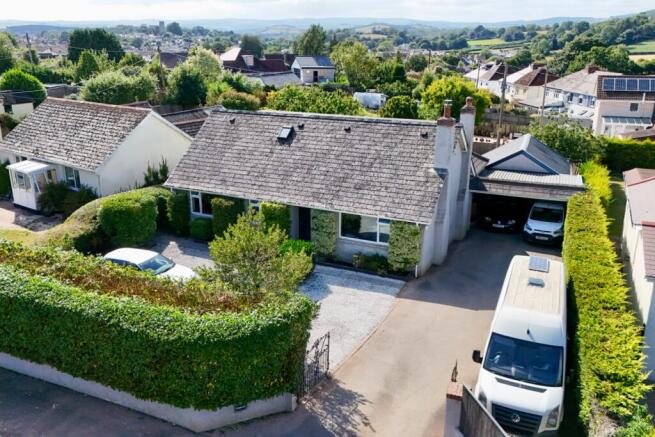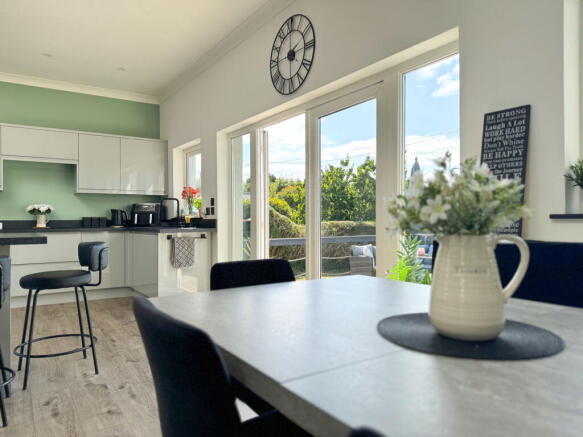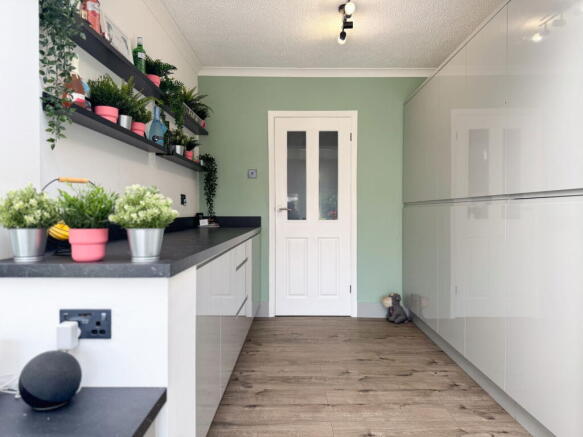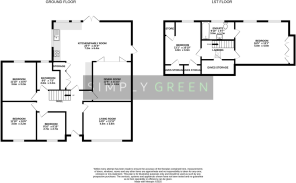
Totnes Road, Ipplepen, Newton Abbot, TQ12 5TD

- PROPERTY TYPE
Detached
- BEDROOMS
5
- BATHROOMS
2
- SIZE
1,808 sq ft
168 sq m
- TENUREDescribes how you own a property. There are different types of tenure - freehold, leasehold, and commonhold.Read more about tenure in our glossary page.
Freehold
Key features
- Village location
- Open Plan Kitchen/Diner
- Landscaped Gardens
- Principle Bedroom w/ Ensuite
- Modernised Throughout
- Gated Driveway
- Ample Parking w/ Car Port & Garage
- Large Plot
- 5 Ample Sized Bedrooms
- Detached
Description
This beautifully presented five-bedroom detached bungalow has been tastefully modernised throughout, offering spacious and versatile living. The ground floor features a formal lounge, a contemporary kitchen/diner, a second reception room, a family bathroom, and three generously sized bedrooms. The first floor hosts two further well-proportioned bedrooms, including a spacious principal suite with a built-in wardrobe and a luxurious en-suite bathroom, complete with a spa-style shower, dual wash basins, and WC.
Externally, the property benefits from a gated driveway, carport, and garage, providing ample off-road parking. The gardens have been professionally landscaped, creating an attractive and low-maintenance outdoor space. This property combines modern living with thoughtful design, ideal for families or those seeking flexible accommodation.
Ground Floor Accommodation
Upon entering the property, you are welcomed into a spacious entrance hall that provides access to all principal rooms. The formal lounge has been tastefully modernised, featuring a striking panelled feature wall, ideal for an entertainment setup. A recently installed log burner adds warmth and character, while a large window floods the room with natural light, enhancing its generous proportions.
The modern kitchen/diner showcases high-gloss grey cabinetry, paired with a sleek black marble-effect worktop, offering ample storage and workspace. Integrated appliances, an electric hob, and a matte black sink and tap contribute to the contemporary design. A well-proportioned island with a breakfast bar provides an ideal setting for informal dining. The adjoining dining area is bright and spacious, with access to the garage and the second reception room, currently used as a games room. Wide French doors open onto the decked outdoor area—perfect for entertaining.
The ground floor accommodates three well-sized bedrooms, each with large windows and easy access to the stylish family bathroom. One of the rooms, currently used as a dressing room, adds versatility to the layout.
First Floor Accommodation
Ascending to the first floor, you are welcomed onto a spacious landing that provides access to both bedrooms, as well as convenient walk-in access to the loft storage areas. The principal bedroom is generously proportioned, offering ample space and comfort. It features built-in wardrobes, two large windows that fill the room with natural light, and a beautifully appointed en-suite bathroom complete with WC, dual wash basins, and a luxurious spa-style shower. The second bedroom is also well-sized—ideal as a guest room or additional family accommodation—and benefits from access to further loft storage, adding to the home's practicality.
External Features
Access to the property is via private gates that open onto a spacious driveway, offering both privacy and security. The front garden is beautifully landscaped and framed by mature trees, creating a serene and secluded setting. The driveway combines concrete and gravel finishes, providing ample parking space. To the right of the property is a covered carport leading to a generous garage, ideal for additional storage or secure parking.
A pathway to the left of the home leads to the expansive rear garden. This outdoor space begins with a large decked area positioned just off the kitchen—perfect for al fresco dining and entertaining. The garden extends into a substantial L-shaped lawn, offering plenty of space for family enjoyment. A fenced-off section has been thoughtfully designed as a plant garden, adding both charm and practicality. Completing the outdoor space is a well-positioned outbuilding with a seating area, enhancing the garden's appeal as a relaxing retreat.
Location
The highly sought-after village of Ipplepen is ideally situated between the bustling market town of Newton Abbot and the historic town of Totnes, both of which offer a comprehensive range of amenities, including excellent schools, a variety of shops, and mainline railway stations providing convenient transport links.
Ipplepen itself boasts a vibrant and welcoming community, enriched by a variety of clubs, societies, and local events. Village amenities include a well-stocked convenience store, a popular public house, a health centre, a parish church, and a well-regarded primary school — making it a desirable location for families and individuals alike.
Services
Mains Electricity
Mains Gas
Mains Water
Mains Drainage
Local Authority
Teignbridge District Council
Viewings
To view this property, please call us on or email , and we will arrange a time that best suits you.
Brochures
Brochure 1- COUNCIL TAXA payment made to your local authority in order to pay for local services like schools, libraries, and refuse collection. The amount you pay depends on the value of the property.Read more about council Tax in our glossary page.
- Band: E
- PARKINGDetails of how and where vehicles can be parked, and any associated costs.Read more about parking in our glossary page.
- Driveway
- GARDENA property has access to an outdoor space, which could be private or shared.
- Private garden
- ACCESSIBILITYHow a property has been adapted to meet the needs of vulnerable or disabled individuals.Read more about accessibility in our glossary page.
- Level access
Totnes Road, Ipplepen, Newton Abbot, TQ12 5TD
Add an important place to see how long it'd take to get there from our property listings.
__mins driving to your place
Get an instant, personalised result:
- Show sellers you’re serious
- Secure viewings faster with agents
- No impact on your credit score
About Simply Green Estate Agents, Newton Abbot
Simply Green Estate Agents Ltd 88, Queen Street Newton Abbot Devon TQ12 2ET

Your mortgage
Notes
Staying secure when looking for property
Ensure you're up to date with our latest advice on how to avoid fraud or scams when looking for property online.
Visit our security centre to find out moreDisclaimer - Property reference S1412101. The information displayed about this property comprises a property advertisement. Rightmove.co.uk makes no warranty as to the accuracy or completeness of the advertisement or any linked or associated information, and Rightmove has no control over the content. This property advertisement does not constitute property particulars. The information is provided and maintained by Simply Green Estate Agents, Newton Abbot. Please contact the selling agent or developer directly to obtain any information which may be available under the terms of The Energy Performance of Buildings (Certificates and Inspections) (England and Wales) Regulations 2007 or the Home Report if in relation to a residential property in Scotland.
*This is the average speed from the provider with the fastest broadband package available at this postcode. The average speed displayed is based on the download speeds of at least 50% of customers at peak time (8pm to 10pm). Fibre/cable services at the postcode are subject to availability and may differ between properties within a postcode. Speeds can be affected by a range of technical and environmental factors. The speed at the property may be lower than that listed above. You can check the estimated speed and confirm availability to a property prior to purchasing on the broadband provider's website. Providers may increase charges. The information is provided and maintained by Decision Technologies Limited. **This is indicative only and based on a 2-person household with multiple devices and simultaneous usage. Broadband performance is affected by multiple factors including number of occupants and devices, simultaneous usage, router range etc. For more information speak to your broadband provider.
Map data ©OpenStreetMap contributors.





