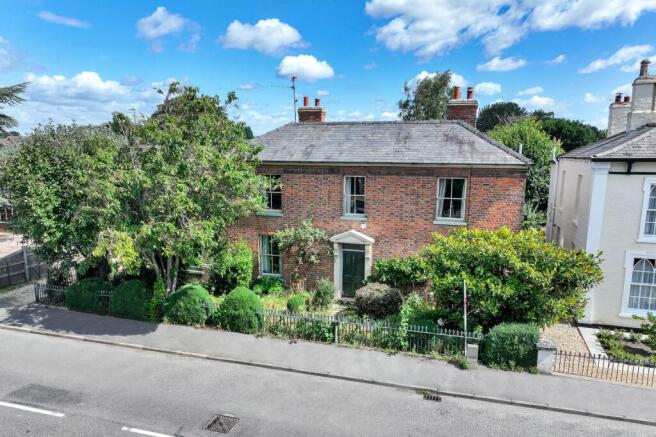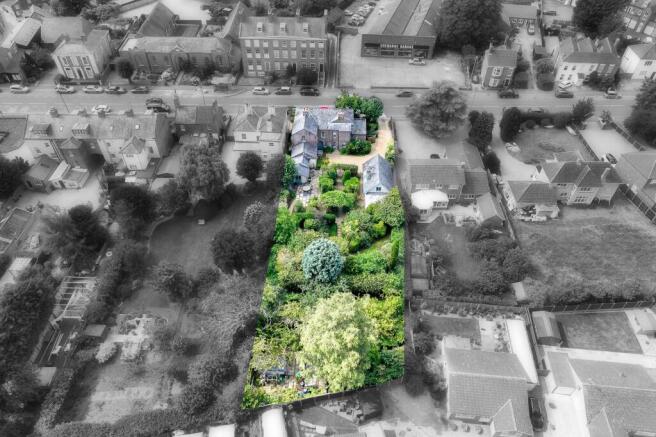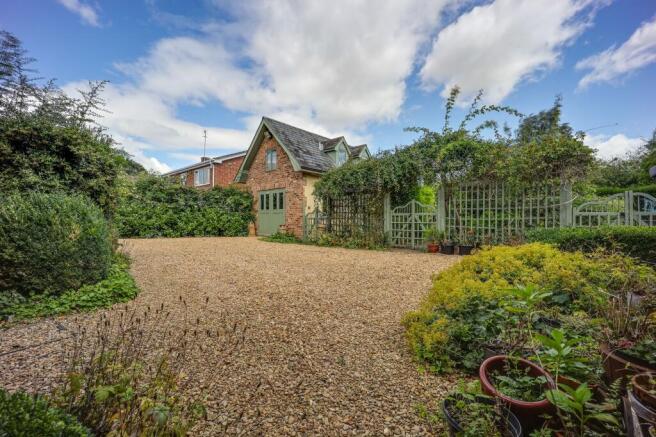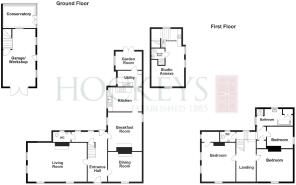4 bedroom detached house for sale
Market Street, Long Sutton, PE12

- PROPERTY TYPE
Detached
- BEDROOMS
4
- BATHROOMS
2
- SIZE
2,110 sq ft
196 sq m
- TENUREDescribes how you own a property. There are different types of tenure - freehold, leasehold, and commonhold.Read more about tenure in our glossary page.
Freehold
Key features
- Wonderful Character Home
- Attractive Features
- Open Fire Places
- Sash Windows
- Studio Annexe
- Double Detached Garage
- Magical Winding Gardens
- Stroll Into Town
- Three Reception Rooms
- Four Bedrooms
Description
Step into history and feel right at home in this lovingly preserved pre 19th century residence with a regency frontage, nestled just a short stroll from the heart of town. Overflowing with character, this cherished family home offers warmth, space and a storybook setting that’s truly one of a kind.
From its original period features to the secret magical gardens that bloom with charm and serenity, every corner invites you to slow down and savour life. Ideal for multi-generational living or guests, a separate self-contained studio apartment adds flexibility and privacy.
Whether you're enjoying tea in the shade of the trees, reading by the fire, or walking to the nearby shops, cafes and park, this is a home where memories are made. A rare blend of historic charm and everyday convenience - ready to welcome its next chapter.
Services & Info
This home is connected to mains drainage and gas fired central heating to radiators. Council tax band C.
This property is located in a conservation area.
Location
Long Sutton is a market town in the South Holland district of Lincolnshire, it is situated within 14.2 miles of the Norfolk town of Kings Lynn, 9.2 miles of the Cambridgeshire town of Wisbech and 13.4 miles of the Lincolnshire town of Spalding
Town Information
Long Sutton is packed with amenities to include a supermarket, eateries, pubs, pharmacy, doctors surgery, primary schools, sports centre, secondary school, plus high street of independent shops.
Facilities
The nearest train station is in Kings Lynn within 14.8 miles, operating mostly with the Great Northern line into Kings Cross but with some additional peak services operated by Greater Anglia into Liverpool Street, London, there is a bus service through the town.
EPC Rating: E
Lounge (4.83m x 7.34m)
Two sash windows to front, open fire, exposed floor boards, two sash windows to side, three radiators
Reception Hall
Door to front, tiled floor, radiator, staircase rising to first floor
Dining Room (3.68m x 4.19m)
Radiator, open fire place, exposed floor boards, sash window to front
Breakfast Room (4.19m x 4.83m)
Sash window to side, window to side, open fire place, tiled floor, radiator
Kitchen (3m x 4.19m)
Range of wall and base units, double glazed window to side, radiator, spotlights in the ceiling, integrated double oven, gas hob
Utility Room (1.96m x 2.97m)
Window to side, window to rear, stainless steel sink, tiled floor, plumbing for washing machine and dish washer
Garden Room (2.26m x 3.25m)
Window to side, double doors into rear garden
Rear Lobby
Built in cupboard, two sash windows to rear, door to rear, tiled floor, radiator
W.C (1.32m x 2.01m)
Sash window to rear, W.C, hand wash basin and vanity unit, electric wall heater, tiled floor
Half Landing
Access to W.C
W.C
W.C, hand wash basin, loft access
Landing
Currently used as a study area, sash window to rear, built in cupboard, sash window to front, radiator, loft access
Bedroom One (4.27m x 4.83m)
Sash window to front, two sash windows to side, radiator, fitted wardrobes Walk in wardrobe - 6'05" x 4'03"
Bedroom Two (4.04m x 4.47m)
Sash window to front, radiator
Bedroom Three (2.67m x 3.23m)
Sash windows to side, loft access
Bathroom (2.08m x 4.47m)
Hand wash basin, shower cubicle with electric shower, heated towel rail, bath, built in airing cupboard housing wall mounted boiler, built in storage cupboard
Double Garage (4.06m x 7.14m)
Double door to front, door to side, electric and lighting connected, separate fuse box, window to side, window to rear, door into stairwell leading to first floor apartment.
First Floor Studio Apartment
Accessed via staircase within double garage, ideal for additional family members who require independent living, a hobby/office space or to to be rented out to obtain extra income. Consisting of:
Studio Open Plan Kitchen/Lounge/Bedroom (2.64m x 7.09m)
Kitchenette area - range of base units with pull out storage racks, cooker and single fridge included, stainless steel sink, extractor fan, window to rear, window to side, spotlights in the ceiling, Lounge/bedroom area - TV point, window to side, window to front, door into shower room
Studio Shower Room
W.C, hand wash basin and vanity unit, spotlights in the ceiling, shower cubicle with electric shower
Rear Garden
Three sets of double gates into rear gardens, brick built coal bunker, wisteria archway and gate leading to further garden, outdoor lighting. patio area, box hedging, raspberry and redcurrant plants, two apple trees, raised vegetable beds, composting area Range of trees and shrubs with raised beds, outside taps Summer House/Conservatory - 14'04" x 9'07" double doors to side, electric and lighting connected, tiled floor, rain water tank, tap Shed - timber built with electric and lighting connected, built in worktop and wall mounted cupboards Green house - raised vegetable bed, water trough
Front Garden
Pedestrian gated path leads to front entrance door, garden with range of trees and shrubs, grape vine, enclosed by railed fencing
Parking - Secure gated
Double gated driveway providing off road parking for multiple vehicles, leads to double detached garage.
- COUNCIL TAXA payment made to your local authority in order to pay for local services like schools, libraries, and refuse collection. The amount you pay depends on the value of the property.Read more about council Tax in our glossary page.
- Band: C
- PARKINGDetails of how and where vehicles can be parked, and any associated costs.Read more about parking in our glossary page.
- Gated
- GARDENA property has access to an outdoor space, which could be private or shared.
- Front garden,Rear garden
- ACCESSIBILITYHow a property has been adapted to meet the needs of vulnerable or disabled individuals.Read more about accessibility in our glossary page.
- Ask agent
Market Street, Long Sutton, PE12
Add an important place to see how long it'd take to get there from our property listings.
__mins driving to your place
Get an instant, personalised result:
- Show sellers you’re serious
- Secure viewings faster with agents
- No impact on your credit score
Your mortgage
Notes
Staying secure when looking for property
Ensure you're up to date with our latest advice on how to avoid fraud or scams when looking for property online.
Visit our security centre to find out moreDisclaimer - Property reference c2797513-e04e-49c7-9d5c-0785e23045de. The information displayed about this property comprises a property advertisement. Rightmove.co.uk makes no warranty as to the accuracy or completeness of the advertisement or any linked or associated information, and Rightmove has no control over the content. This property advertisement does not constitute property particulars. The information is provided and maintained by Hockeys, Wisbech. Please contact the selling agent or developer directly to obtain any information which may be available under the terms of The Energy Performance of Buildings (Certificates and Inspections) (England and Wales) Regulations 2007 or the Home Report if in relation to a residential property in Scotland.
*This is the average speed from the provider with the fastest broadband package available at this postcode. The average speed displayed is based on the download speeds of at least 50% of customers at peak time (8pm to 10pm). Fibre/cable services at the postcode are subject to availability and may differ between properties within a postcode. Speeds can be affected by a range of technical and environmental factors. The speed at the property may be lower than that listed above. You can check the estimated speed and confirm availability to a property prior to purchasing on the broadband provider's website. Providers may increase charges. The information is provided and maintained by Decision Technologies Limited. **This is indicative only and based on a 2-person household with multiple devices and simultaneous usage. Broadband performance is affected by multiple factors including number of occupants and devices, simultaneous usage, router range etc. For more information speak to your broadband provider.
Map data ©OpenStreetMap contributors.




