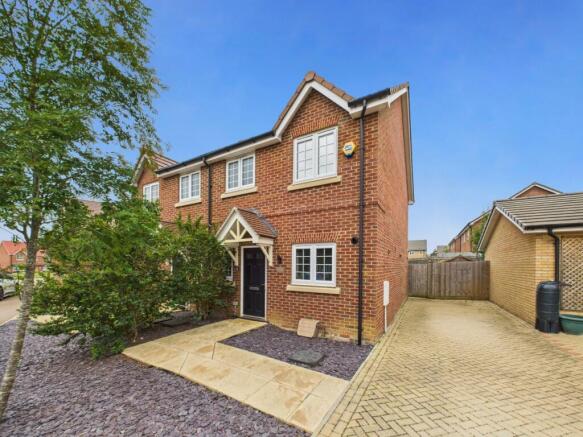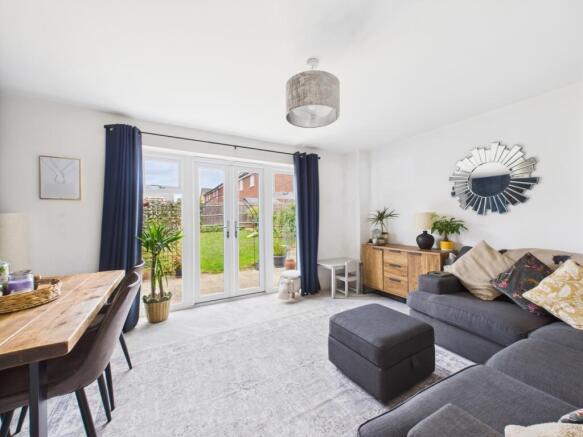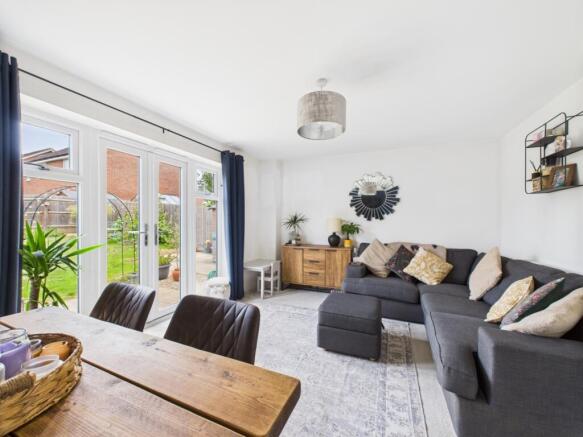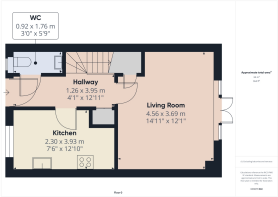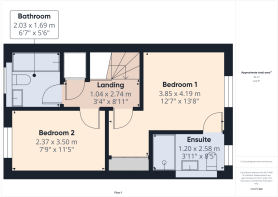Woodfield Road, Highfields Caldecote, Cambridge, Cambridgeshire, CB23

- PROPERTY TYPE
Semi-Detached
- BEDROOMS
2
- BATHROOMS
2
- SIZE
Ask agent
- TENUREDescribes how you own a property. There are different types of tenure - freehold, leasehold, and commonhold.Read more about tenure in our glossary page.
Freehold
Key features
- Lovingly maintained and very well presented throughout
- Driveway with space for three cars
- Ensuite to Master bedroom
- Downstairs cloakroom
- Comberton Village College catchment area
- Conveniently located only 0.2 miles from the local primary school
- Ideally located near a children's play park and community green
- This home has an Energy Performance Certificate (EPC) rating of B
- Remainder of NHBC warranty
- Book your viewing by contacting EweMove 24/7 -
Description
A wonderful 2-bedroom semi-detached home, under seven years old, perfectly situated on Woodfield Road in Highfields Caldecote.
This modern property boasts an excellent location just 0.2 miles from the village primary school and lies within the highly sought-after Comberton VC catchment area, providing easy access to excellent schooling.
The exterior is both attractive and low maintenance, featuring a pathway leading to the front door set within a stylish gravelled frontage of slate chippings. A driveway alongside the property offers convenient parking for up to three vehicles.
Step inside to a bright and welcoming entrance hall. To the left is a well-appointed ground-floor WC, while to the right, the contemporary kitchen impresses with its sleek white gloss finish, generous work surfaces, and ample cabinet space. Integrated appliances include a fridge/freezer, washing machine, dishwasher, oven, and gas hob, making this kitchen a practical and stylish space for everyday living.
The spacious lounge provides plenty of room for furniture and relaxation, with French doors that flood the space with natural light and open out to the generous rear garden.
The rear garden is a true highlight, featuring a patio area, lawn, garden shed, and external water tap—perfect for outdoor living and entertaining. It also benefits from gated side access from the driveway, adding convenience.
Additional storage solutions include a practical understairs cupboard in the lounge and cleverly designed pull-out drawers in the hallway, ideal for keeping everyday essentials organised.
Upstairs, the generous master bedroom boasts built-in wardrobes and a private ensuite complete with a large shower enclosure, predominantly tiled walls, a white WC and basin, and a heated towel radiator. The second bedroom is also well-sized and versatile.
Completing the first floor is a modern family bathroom, featuring a well-presented white suite, overhead shower with screen, tiled walls, and a heated towel rail.
Further benefits include a landing cupboard housing the water tank with extra storage space and access to the loft.
This beautifully maintained home offers a perfect blend of style, comfort, and convenience — ready to welcome its next owners. Contact us today to arrange your viewing!
Location:
Highfields Caldecote resides close to the A428, providing convenient commuting to Cambridge, Bedford and Milton Keynes. There is a primary school within 0.2 miles of this home with a “good” Ofsted rating and school buses are currently available to and from Comberton Village College which has an “outstanding” Ofsted rating. Within a few minutes' walk you can reach public & bridle footpaths, one leading to Hardwick Wood - a medieval woodland and a protected conversation area, the wood is a beautiful sight, especially during springtime when it is carpeted with bluebells. Another footpath leads you to the village of Bourn. In Caldecote village, you will also have the day-to-day convenience of a local shop, children's play parks, a recreation ground, tennis court, petrol station, butchers, a bakery, a village church and a social club.
Material Information:
Tenure: Freehold
This home incurs an annual service charge of £150.30, reviewed annually
Energy performance certificate (rating) – B
Council tax band – C
Construction Type: Standard form of construction, brick and/or block
Sources of Heating: Gas central heating
Sources of Electricity supply: Mains supply
Sources of Water Supply: Mains supply
Primary Arrangement for Sewerage: Mains supply
Broadband Connection: See Media
Mobile Signal/Coverage: See Media
Parking: Driveway providing parking for up to three vehicles
Listed Property: No
Flooded in Last 5 Years: No
Flood Defences: No
Planning Permission/Development Proposals: None known
Entrance Location: Ground floor
Accessibility Measures: None
Located on a Coalfield: No
Other Mining Related Activities: No
Living Room
4.56m x 3.69m - 14'12" x 12'1"
Kitchen
2.3m x 3.93m - 7'7" x 12'11"
WC
0.92m x 1.76m - 3'0" x 5'9"
Bedroom 1
3.85m x 4.19m - 12'8" x 13'9"
Ensuite
1.2m x 2.58m - 3'11" x 8'6"
Bedroom 2
2.37m x 3.5m - 7'9" x 11'6"
Bathroom
2.03m x 1.69m - 6'8" x 5'7"
- COUNCIL TAXA payment made to your local authority in order to pay for local services like schools, libraries, and refuse collection. The amount you pay depends on the value of the property.Read more about council Tax in our glossary page.
- Band: C
- PARKINGDetails of how and where vehicles can be parked, and any associated costs.Read more about parking in our glossary page.
- Yes
- GARDENA property has access to an outdoor space, which could be private or shared.
- Yes
- ACCESSIBILITYHow a property has been adapted to meet the needs of vulnerable or disabled individuals.Read more about accessibility in our glossary page.
- Ask agent
Woodfield Road, Highfields Caldecote, Cambridge, Cambridgeshire, CB23
Add an important place to see how long it'd take to get there from our property listings.
__mins driving to your place
Get an instant, personalised result:
- Show sellers you’re serious
- Secure viewings faster with agents
- No impact on your credit score
Your mortgage
Notes
Staying secure when looking for property
Ensure you're up to date with our latest advice on how to avoid fraud or scams when looking for property online.
Visit our security centre to find out moreDisclaimer - Property reference 10700314. The information displayed about this property comprises a property advertisement. Rightmove.co.uk makes no warranty as to the accuracy or completeness of the advertisement or any linked or associated information, and Rightmove has no control over the content. This property advertisement does not constitute property particulars. The information is provided and maintained by EweMove, Covering East of England. Please contact the selling agent or developer directly to obtain any information which may be available under the terms of The Energy Performance of Buildings (Certificates and Inspections) (England and Wales) Regulations 2007 or the Home Report if in relation to a residential property in Scotland.
*This is the average speed from the provider with the fastest broadband package available at this postcode. The average speed displayed is based on the download speeds of at least 50% of customers at peak time (8pm to 10pm). Fibre/cable services at the postcode are subject to availability and may differ between properties within a postcode. Speeds can be affected by a range of technical and environmental factors. The speed at the property may be lower than that listed above. You can check the estimated speed and confirm availability to a property prior to purchasing on the broadband provider's website. Providers may increase charges. The information is provided and maintained by Decision Technologies Limited. **This is indicative only and based on a 2-person household with multiple devices and simultaneous usage. Broadband performance is affected by multiple factors including number of occupants and devices, simultaneous usage, router range etc. For more information speak to your broadband provider.
Map data ©OpenStreetMap contributors.
