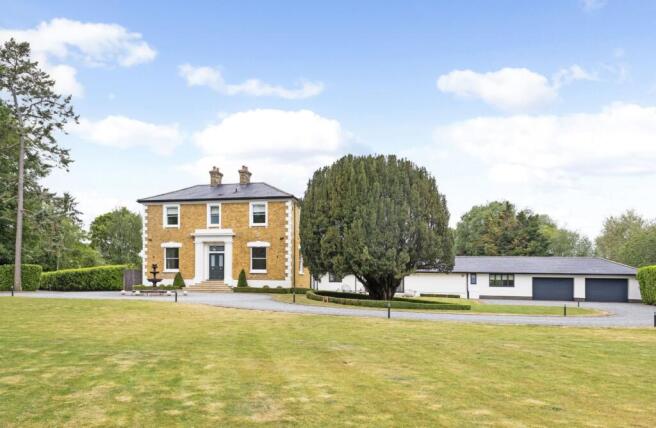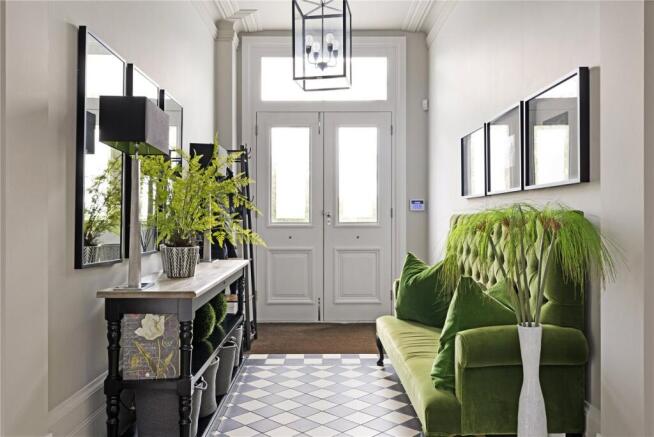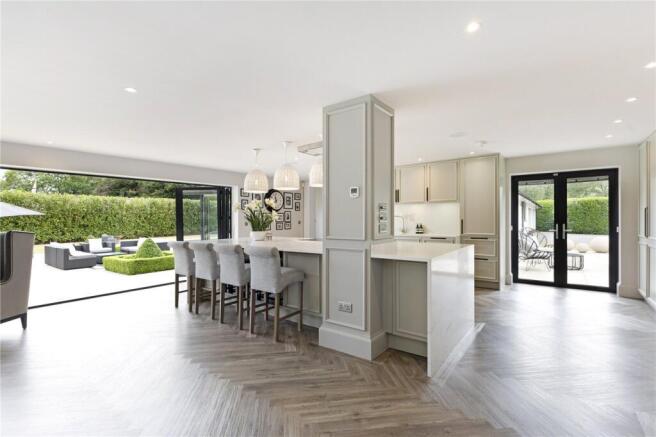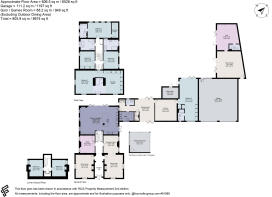
London Road, Ware, Hertfordshire, SG12

- PROPERTY TYPE
Detached
- BEDROOMS
7
- BATHROOMS
6
- SIZE
8,674 sq ft
806 sq m
- TENUREDescribes how you own a property. There are different types of tenure - freehold, leasehold, and commonhold.Read more about tenure in our glossary page.
Freehold
Key features
- An impressive detached period home, meticulously renovated and extended to the highest standard
- Combines timeless character with sophisticated contemporary design throughout
- Set within approximately two acres of beautifully landscaped grounds behind private electric gates
- Grand reception hallway with elegant staircase and three formal reception rooms
- Spectacular open-plan kitchen/dining/family room with bespoke handmade kitchen and premium appliances
- Opulent principal suite with dressing room and luxurious en-suite bathroom
- Modern east wing with morning room, guest suite, cinema, games room and gym
- Direct garden access from all principal rooms to swimming pool and outdoor kitchen perfect for entertaining
- Measuring 8,674 sq ft of lateral living space arranged over two floors
- EPC Rating = E
Description
Description
This impressive, detached period home has been meticulously renovated and extended to the highest standard, seamlessly marrying timeless character with sophisticated contemporary design. The property is situated on a generous plot and is conveniently close to local amenities.
Upon entering the house you immediately notice the grand reception hallway with its elegant staircase that sets the tone for the impeccable craftsmanship and interior style throughout. Three formal reception rooms lead off the hallway and a separate study offers an ideal workspace.
The heart of the home is a spectacular open-plan kitchen/dining/family room with a bespoke handmade kitchen and striking island with premium integrated appliances. This exceptional space benefits from a large set of floor-to-ceiling bi-fold doors that flood the space with natural light and open directly onto the garden.
The first floor is home to an opulent principal bedroom suite, complete with a private dressing room and luxurious en-suite bathroom. There are three further double bedrooms, two with en-suite bathrooms.
Practicality is well considered in the layout and the modern east wing extension consists of dual aspect morning room, guest suite, cinema, a substantial utility room providing extensive storage, internal access to the large garage, games room and gym. All rooms have direct access to the gardens and swimming pool area.
Thrifts House is situated in a private setting with approximately 2 acres of grounds. Electric gates open onto a generous driveway with ample parking for several cars and access to the garaging.
To the rear of the house is a wonderful paved terrace spanning much of the length of the house, complete with a swimming pool and an outdoor kitchen - which offers an ideal setting for alfresco dining and entertaining, perfectly positioned to capture the evening sun.
Measuring 8674sq ft the house offers generous lateral living space laid out over predominantly two floors.
Location
Thrifts House offers an exceptional living experience in the heart of Ware, combining superb transport links, access to beautiful countryside, and proximity to some of the UK’s most prestigious schools.
Outstanding Connectivity
Commuting is effortless from Thrifts House. Ware Station is less than a mile away, providing regular Greater Anglia services to London Liverpool Street, with additional trains during peak hours. Broxbourne Station, just four miles away, offers direct routes to London and beyond, including Cambridge, Stansted Airport, and Stratford for Canary Wharf. Hertford North provides easy access to Moorgate and King’s Cross.
By road, Ware sits on the A10 and A414, ensuring smooth journeys across Hertfordshire and Essex. For air travel, Stansted Airport is only 22 miles away, Luton 21 miles, London City 32 miles, and Heathrow 41 miles perfect for both domestic and international connections.
Prestigious Education
Families will appreciate the wealth of outstanding independent schools nearby. Haileybury, one of the UK’s leading schools, is just three miles away, while Heath Mount Prep School is a short five-mile drive. Queenswood School, Bishop’s Stortford College and St Edmund’s College are all within easy reach, offering exceptional educational opportunities for children of all ages.
Green Spaces and Leisure
Thrifts House is surrounded by natural beauty. Enjoy riverside walks at Ware Priory Gardens or along the scenic River Lea towpath. Panshanger Park and Hartham Common provide expansive landscapes for picnics, cycling and nature trails, while Lee Valley Regional Park offers miles of paths and wildlife habitats for weekend adventures.
Lifestyle and Location
Ware combines historic charm with modern convenience. Explore boutique shops, cozy cafés and a vibrant dining scene all just minutes from your door. With London so close, you can enjoy the best of both worlds: countryside tranquility and city excitement.
Please note: all distances and journey times are approximate and may vary depending on travel conditions.
Square Footage: 8,674 sq ft
Acreage: 2 Acres
Directions
Postcode SG12 9QU
Brochures
Web Details- COUNCIL TAXA payment made to your local authority in order to pay for local services like schools, libraries, and refuse collection. The amount you pay depends on the value of the property.Read more about council Tax in our glossary page.
- Band: H
- PARKINGDetails of how and where vehicles can be parked, and any associated costs.Read more about parking in our glossary page.
- Yes
- GARDENA property has access to an outdoor space, which could be private or shared.
- Yes
- ACCESSIBILITYHow a property has been adapted to meet the needs of vulnerable or disabled individuals.Read more about accessibility in our glossary page.
- Ask agent
London Road, Ware, Hertfordshire, SG12
Add an important place to see how long it'd take to get there from our property listings.
__mins driving to your place
Get an instant, personalised result:
- Show sellers you’re serious
- Secure viewings faster with agents
- No impact on your credit score
Your mortgage
Notes
Staying secure when looking for property
Ensure you're up to date with our latest advice on how to avoid fraud or scams when looking for property online.
Visit our security centre to find out moreDisclaimer - Property reference LUS250052. The information displayed about this property comprises a property advertisement. Rightmove.co.uk makes no warranty as to the accuracy or completeness of the advertisement or any linked or associated information, and Rightmove has no control over the content. This property advertisement does not constitute property particulars. The information is provided and maintained by Savills, Residential & Country Agency. Please contact the selling agent or developer directly to obtain any information which may be available under the terms of The Energy Performance of Buildings (Certificates and Inspections) (England and Wales) Regulations 2007 or the Home Report if in relation to a residential property in Scotland.
*This is the average speed from the provider with the fastest broadband package available at this postcode. The average speed displayed is based on the download speeds of at least 50% of customers at peak time (8pm to 10pm). Fibre/cable services at the postcode are subject to availability and may differ between properties within a postcode. Speeds can be affected by a range of technical and environmental factors. The speed at the property may be lower than that listed above. You can check the estimated speed and confirm availability to a property prior to purchasing on the broadband provider's website. Providers may increase charges. The information is provided and maintained by Decision Technologies Limited. **This is indicative only and based on a 2-person household with multiple devices and simultaneous usage. Broadband performance is affected by multiple factors including number of occupants and devices, simultaneous usage, router range etc. For more information speak to your broadband provider.
Map data ©OpenStreetMap contributors.





