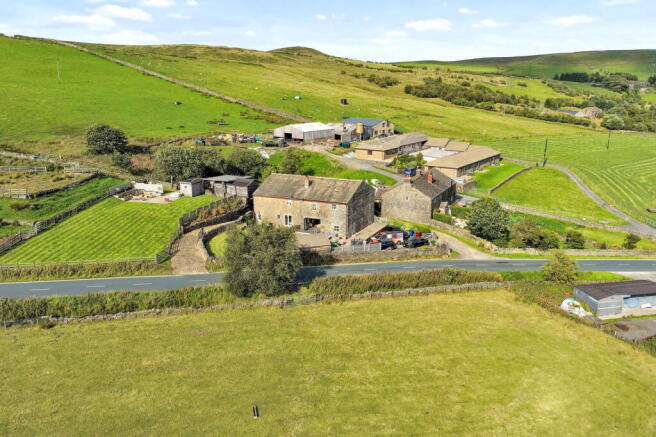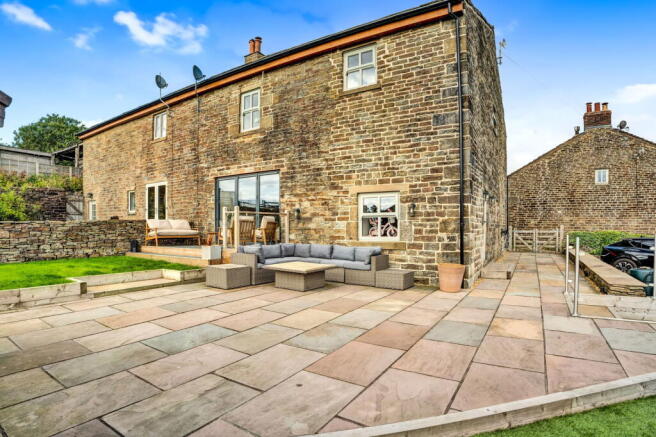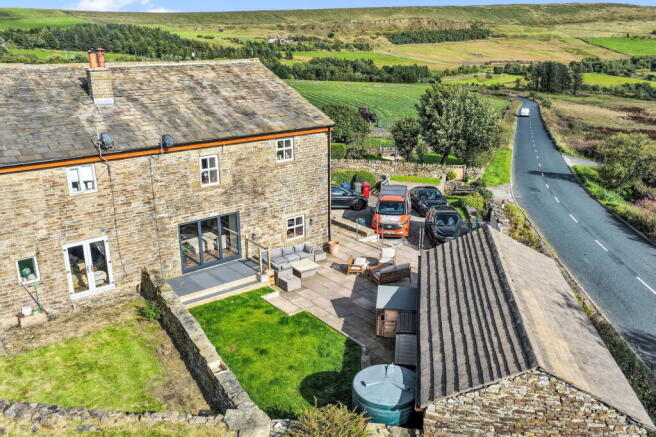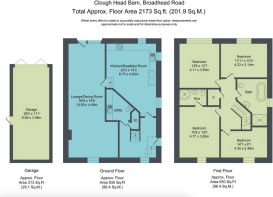4 bedroom barn conversion for sale
Clough Head Barn Cottage, Broadhead Road, Turton, Bolton, BL7 0JN

- PROPERTY TYPE
Barn Conversion
- BEDROOMS
4
- BATHROOMS
3
- SIZE
2,173 sq ft
202 sq m
- TENUREDescribes how you own a property. There are different types of tenure - freehold, leasehold, and commonhold.Read more about tenure in our glossary page.
Freehold
Key features
- Please contact Louis Percival Real Estate or for online enquires to book a viewing quote REF - LP1272
- Stunning barn conversion
- Four double bedrooms
- Breathtaking views
- Off road parking
- Landscaped garden
- Immaculate presentation
- EPC -TBC
- Freehold
- Council tax - E
Description
Please contact Louis Percival Real Estate or for online enquires to book a viewing quote REF - LP1272
Clough Head Barn Cottage, Turton
Nestled in the heart of the breathtaking Lancashire countryside, Clough Head Barn Cottage is an exceptional 4-bedroom barn conversion, steeped in history yet transformed into a luxurious family home. Dating back to the 1800s, this stunning property was once a cattle shed, but has been lovingly restored and renovated to offer the perfect balance of original charm and modern living.
The moment you step inside, you’ll be greeted by an array of beautiful original features, including exposed stone walls and traditional wooden beams, which have been preserved and celebrated throughout the home. The original stone flags add a touch of character, seamlessly blending the old with the new.
The heart of this home is the magnificent open-plan living and dining area, bathed in natural light from bi-fold doors that lead out to the garden. Here, you’ll be treated to uninterrupted panoramic views of the picturesque Turton and Edgeworth countryside – the perfect backdrop for family gatherings or quiet moments of reflection.
The property has been renovated to the highest standards, with no expense spared. From the newly installed windows and doors to the brand-new central heating system, every detail has been carefully considered for maximum comfort and energy efficiency. The external pointing has also been updated to ensure that the property remains as beautiful and durable as it is charming.
Outside, the fully landscaped patio area offers a stunning space for outdoor living. Indian stone and timber sleepers create a stylish, low-maintenance setting, while the automated external lighting adds a touch of magic when the sun sets. Off-road parking for multiple vehicles is a real bonus, while the old garage, ripe for conversion, provides the perfect opportunity to create an annex, home office, or home gym – the possibilities are endless.
With its impeccable blend of rustic charm, contemporary design, and breathtaking views, Clough Head Barn Cottage offers an unparalleled opportunity to own a truly unique piece of history, ready to provide a lifetime of memories.
Entering through the composite front door, you’re greeted by a welcoming hallway that offers access to several key areas. The hallway itself features LVT flooring and a central heating radiator. As you progress, you’ll notice the charm of the original stone flagged floor on the second level of the hallway, complemented by a UPVC double-glazed window that lets in plenty of natural light.
The utility area / downstairs WC is perfectly equipped with plumbing for a washing machine and space for a tumble dryer, along with a stainless steel sink set in base units with a laminate worktop. It’s both functional and practical, ideal for busy family life.
Stepping into the kitchen, the tiled floor provides a neat and durable surface, and the three UPVC double-glazed windows flood the space with natural light. Original wooden beams to the ceiling maintain the home's rustic charm, while the new Worcester Bosch boiler ensures efficient heating. The kitchen features wood-effect wall and base units with laminate worktops, offering plenty of storage. The integrated appliances include a dishwasher, fridge freezer, and an electric oven and induction hob with extractor. Spotlights brighten the space, and a central heating radiator ensures comfort year-round. The kitchen flows seamlessly into the lounge.
The lounge is divided into two living areas by wooden bi-folding glazed doors, offering flexibility for your living arrangements. The dining area boasts UPVC double-glazed windows and a UPVC patio door, providing easy access to the side of the property. LVT flooring continues throughout, with original beams adorning the ceiling. A central heating radiator ensures warmth in this bright and airy space. Moving into the lounge area, aluminium bi-fold doors open to the garden, allowing for stunning views. The lounge features LVT flooring, built-in storage cupboards, and a multifuel wood-burning stove with an inbuilt TV area. Wooden beams to the ceiling add character, while spotlights illuminate the space. A central heating radiator completes the cozy, welcoming environment.
On the first floor, the landing provides access to the loft, a storage cupboard, the bathroom and all four of the bedrooms. All of the bedrooms are double rooms with UPVC double glazed windows and a central heating radiator.
The master bedroom is a true retreat, with oak flooring and paneling behind the bed, creating a stunning feature wall. The room also includes two feature bedside lights, spotlights, and built-in wardrobes. Feature cast iron radiators and paneling add further character. The en suite bathroom has a corner shower, WC, and sink with tiled flooring, and a partially tiled finish, as well as an extractor for ventilation.
The main bathroom is a luxurious four-piece suite, featuring a double walk-in shower, freestanding bath, and wall-mounted towel rail. The sink has a vanity unit with a backlit mirror, and spotlights on the ceiling brighten the space. The fully tiled walls and tiled flooring create a spa-like atmosphere, and a UPVC double-glazed window allows natural light to pour in.
Externally, the property offers off-road parking for approximately five vehicles, ensuring ample space for family and guests, there is also an electric cart charger point. A detached outbuilding with power provides versatile space for use as a home office, gym, studio or just great storage! The garden is a standout feature, with Indian stone flag patios, artificial grass, and real grass areas, all bordered by glass balustrades. The fully landscaped garden is designed for both beauty and ease of maintenance. Shrubs to the borders provide privacy, outside power, and outside water access for added convenience. The amazing views from the garden complete the picture of a truly exceptional home.
The property is run on oil, and mains electric. The water is sourced from a natural spring and waste is directed to a septic tank that is emptied approximately once a year with minimal cost.
Representing agent - Louis Percival
Council Tax band - E
Tenure - Freehold
EPC - D
- COUNCIL TAXA payment made to your local authority in order to pay for local services like schools, libraries, and refuse collection. The amount you pay depends on the value of the property.Read more about council Tax in our glossary page.
- Band: E
- PARKINGDetails of how and where vehicles can be parked, and any associated costs.Read more about parking in our glossary page.
- Driveway,Gated
- GARDENA property has access to an outdoor space, which could be private or shared.
- Private garden,Patio
- ACCESSIBILITYHow a property has been adapted to meet the needs of vulnerable or disabled individuals.Read more about accessibility in our glossary page.
- Ask agent
Clough Head Barn Cottage, Broadhead Road, Turton, Bolton, BL7 0JN
Add an important place to see how long it'd take to get there from our property listings.
__mins driving to your place
Get an instant, personalised result:
- Show sellers you’re serious
- Secure viewings faster with agents
- No impact on your credit score
Your mortgage
Notes
Staying secure when looking for property
Ensure you're up to date with our latest advice on how to avoid fraud or scams when looking for property online.
Visit our security centre to find out moreDisclaimer - Property reference S1412180. The information displayed about this property comprises a property advertisement. Rightmove.co.uk makes no warranty as to the accuracy or completeness of the advertisement or any linked or associated information, and Rightmove has no control over the content. This property advertisement does not constitute property particulars. The information is provided and maintained by eXp UK, North West. Please contact the selling agent or developer directly to obtain any information which may be available under the terms of The Energy Performance of Buildings (Certificates and Inspections) (England and Wales) Regulations 2007 or the Home Report if in relation to a residential property in Scotland.
*This is the average speed from the provider with the fastest broadband package available at this postcode. The average speed displayed is based on the download speeds of at least 50% of customers at peak time (8pm to 10pm). Fibre/cable services at the postcode are subject to availability and may differ between properties within a postcode. Speeds can be affected by a range of technical and environmental factors. The speed at the property may be lower than that listed above. You can check the estimated speed and confirm availability to a property prior to purchasing on the broadband provider's website. Providers may increase charges. The information is provided and maintained by Decision Technologies Limited. **This is indicative only and based on a 2-person household with multiple devices and simultaneous usage. Broadband performance is affected by multiple factors including number of occupants and devices, simultaneous usage, router range etc. For more information speak to your broadband provider.
Map data ©OpenStreetMap contributors.




