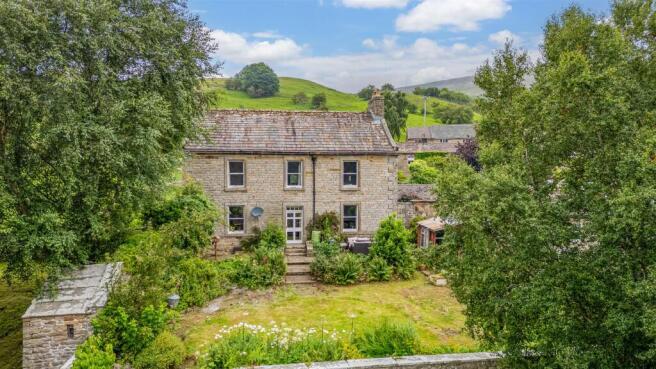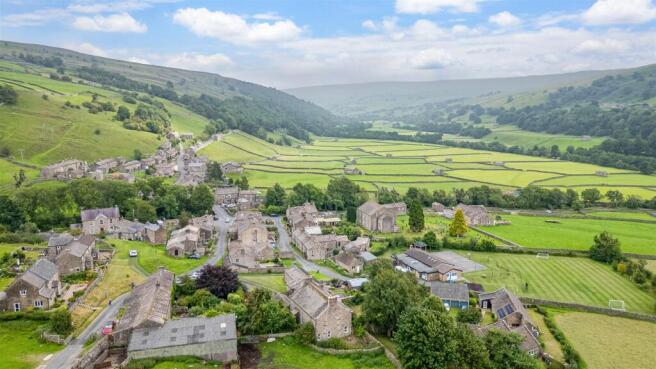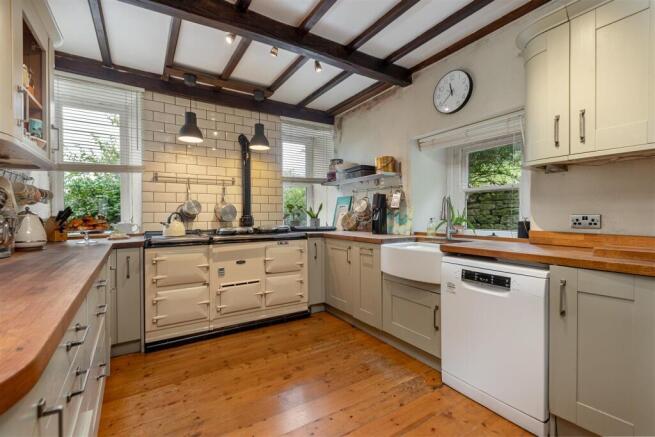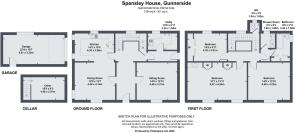Spensley House, Gunnerside, Richmond, DL11 6LE
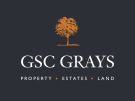
- PROPERTY TYPE
Detached
- BEDROOMS
3
- BATHROOMS
2
- SIZE
Ask agent
- TENUREDescribes how you own a property. There are different types of tenure - freehold, leasehold, and commonhold.Read more about tenure in our glossary page.
Freehold
Key features
- Attractive stone-built Grade II Listed Detached Property
- Superb open views
- In need of modernisation & repair
- Three bedrooms
- Period features
- Garage & Parking
Description
Situation & Amenities - The tranquil village of Gunnerside is set in the heart of the Yorkshire Dales National Park, in Swaledale. With a thriving village pub, café, blacksmiths museum and primary school, Gunnerside is ideally situated for those looking to enjoy the spectacular scenery and countryside of the Yorkshire Dales.
The nearby village of Muker (3 miles) also has a village pub, village shop and gift shop and is home to the famous Swaledale Woollens and Muker Silver Band. It is a well-known stop off point on the Pennine Way walk and the Coast to Coast also passes close by.
Gunnerside is situated near the well-loved village of Reeth (6 miles), with various independent shops, weekly markets, GP surgery, galleries, cafes and pubs, with the market town of Leyburn (15 miles) offering further amenities including a secondary school, Tennants auction house and dentists.
There is access to the A1 at Catterick (19 miles) and the A66 (21 miles) at Brough. There are further amenities in Richmond (16 miles) and mainline train stations are at Darlington and Northallerton.
Please note that all distances are approximate.
Accommodation - The front door opens into a formal entrance hall with original flagstone flooring, offering access to the ground floor accommodation, cellar, and staircase to the first floor. The dining room has a log burning stove and a dual aspect with timber flooring and an opening into the kitchen.
The kitchen has sage green fronted units, solid wooden worktops, a ceramic sink, an AGA (requires maintenance) and a separate integrated fridge and cooker, as well as space for freestanding white goods.
There is a formal sitting room also with timber flooring and a window showcasing the views, with a log burning stove and stone surround.
There is a rear hallway which is the main entrance to the property, as it leads to the parking, and there is a utility room with fitted units and a separate cellar with stone steps providing additional storage.
There is a half landing which leads to a separate cloakroom, and the main landing provides access to three bedrooms and house bathrooms. The principal bedroom is a spacious double with two windows to the front, showcasing the lovely views, as well as fitted wardrobes and a basin.
The second and third bedrooms are also good-sized doubles and there is a separate bathroom housing a panelled bath, a WC and basin, as well as the airing cupboard. There is a separate shower room with a step-in shower and basin.
Gardens - The property is accessed via a timber five-bar gate leading to private parking. A separate pedestrian gate set within a stone wall opens into the secluded, secure, south-facing gardens, located to the front and side of the house.
The garden is mainly laid to lawn with a substantial patio seating area to enjoy the views. There are various stone-built stores including a coal store (The Temple) which we understand has a separate Grade II listing.
There is an additional patio garden to the west side. The gardens would benefit from landscaping and maintenance, however, hold a huge amount of potential with well-established flowerbeds and stunning views.
Garaging - There is a stone-built garage with an up and over door, light and power connected. The garage is situated to the side of the parking area and there is a pedestrian door leading into the enclosed courtyard.
Services & Other Information - The property benefits from mains connections to electric, water and drainage. LPG gas central heating.
We understand the property has a right of access over the village pastureland to the garage and parking area. We also understand the neighbour has a right of access within the parking area for maintenance to their property.
Local Authority - North Yorkshire Council. The property has a Council Tax Band rating of F.
Viewings - Strictly by appointment with GSC Grays. Telephone: .
What3words - ///jaundice.restores.bedrooms
Photographs & Particulars - Photographs were taken July 2025 and particulars were written August 2025.
Brochures
Spensley House Particulars.pdf- COUNCIL TAXA payment made to your local authority in order to pay for local services like schools, libraries, and refuse collection. The amount you pay depends on the value of the property.Read more about council Tax in our glossary page.
- Band: F
- LISTED PROPERTYA property designated as being of architectural or historical interest, with additional obligations imposed upon the owner.Read more about listed properties in our glossary page.
- Listed
- PARKINGDetails of how and where vehicles can be parked, and any associated costs.Read more about parking in our glossary page.
- Yes
- GARDENA property has access to an outdoor space, which could be private or shared.
- Yes
- ACCESSIBILITYHow a property has been adapted to meet the needs of vulnerable or disabled individuals.Read more about accessibility in our glossary page.
- Ask agent
Spensley House, Gunnerside, Richmond, DL11 6LE
Add an important place to see how long it'd take to get there from our property listings.
__mins driving to your place
Get an instant, personalised result:
- Show sellers you’re serious
- Secure viewings faster with agents
- No impact on your credit score
About GSC Grays, Richmond, North Yorkshire
5-6 Bailey Court, Colburn Business Park, Catterick Garrison, DL9 4QL


Your mortgage
Notes
Staying secure when looking for property
Ensure you're up to date with our latest advice on how to avoid fraud or scams when looking for property online.
Visit our security centre to find out moreDisclaimer - Property reference 34093629. The information displayed about this property comprises a property advertisement. Rightmove.co.uk makes no warranty as to the accuracy or completeness of the advertisement or any linked or associated information, and Rightmove has no control over the content. This property advertisement does not constitute property particulars. The information is provided and maintained by GSC Grays, Richmond, North Yorkshire. Please contact the selling agent or developer directly to obtain any information which may be available under the terms of The Energy Performance of Buildings (Certificates and Inspections) (England and Wales) Regulations 2007 or the Home Report if in relation to a residential property in Scotland.
Auction Fees: The purchase of this property may include associated fees not listed here, as it is to be sold via auction. To find out more about the fees associated with this property please call GSC Grays, Richmond, North Yorkshire on 01748 905134.
*Guide Price: An indication of a seller's minimum expectation at auction and given as a “Guide Price” or a range of “Guide Prices”. This is not necessarily the figure a property will sell for and is subject to change prior to the auction.
Reserve Price: Each auction property will be subject to a “Reserve Price” below which the property cannot be sold at auction. Normally the “Reserve Price” will be set within the range of “Guide Prices” or no more than 10% above a single “Guide Price.”
*This is the average speed from the provider with the fastest broadband package available at this postcode. The average speed displayed is based on the download speeds of at least 50% of customers at peak time (8pm to 10pm). Fibre/cable services at the postcode are subject to availability and may differ between properties within a postcode. Speeds can be affected by a range of technical and environmental factors. The speed at the property may be lower than that listed above. You can check the estimated speed and confirm availability to a property prior to purchasing on the broadband provider's website. Providers may increase charges. The information is provided and maintained by Decision Technologies Limited. **This is indicative only and based on a 2-person household with multiple devices and simultaneous usage. Broadband performance is affected by multiple factors including number of occupants and devices, simultaneous usage, router range etc. For more information speak to your broadband provider.
Map data ©OpenStreetMap contributors.
