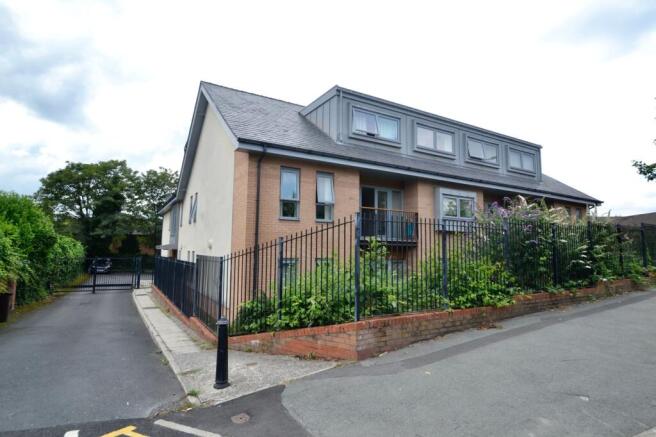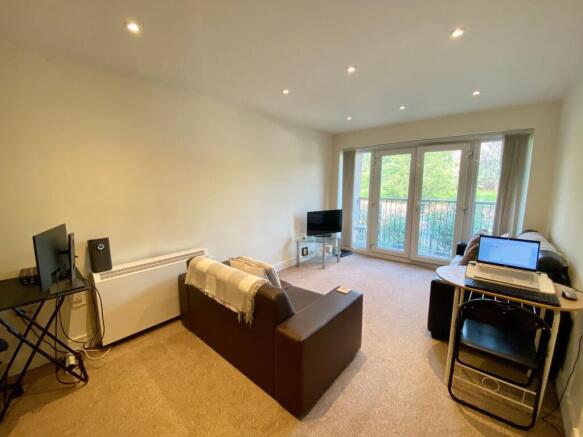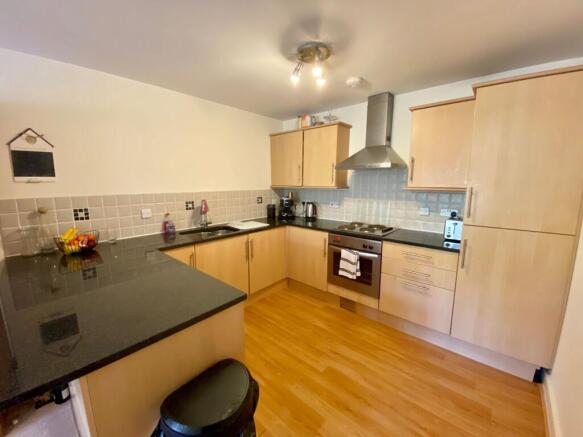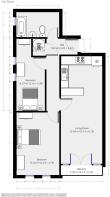St. Werburghs Road, Park Brow, M21

Letting details
- Let available date:
- Now
- Deposit:
- £1,500A deposit provides security for a landlord against damage, or unpaid rent by a tenant.Read more about deposit in our glossary page.
- Min. Tenancy:
- 12 months How long the landlord offers to let the property for.Read more about tenancy length in our glossary page.
- Let type:
- Long term
- Furnish type:
- Furnished
- Council Tax:
- Ask agent
- PROPERTY TYPE
Apartment
- BEDROOMS
2
- BATHROOMS
1
- SIZE
709 sq ft
66 sq m
Key features
- Charming two-bedroom flat in vibrant Chorlton.
- Steps away from the Metrolink for easy commuting.
- Secure, allocated parking for one vehicle.
- Inviting open-plan living area perfect for relaxation.
- Fully fitted kitchen with all essential white goods.
- Modern bathroom with a bath-shower combination.
- Two spacious, fully-furnished double bedrooms.
- Benefits from electric heating and double glazing.
- Minimum tenancy of 12 months in a pet-free development.
- Deposit-free option via Reposit
Description
Introducing a charming 2-bedroom apartment nestled in the heart of the vibrant Chorlton neighbourhood, this delightful flat offers a perfect blend of comfort and convenience for modern city living.
Located just steps away from the Metrolink station, this property ensures effortless commuting for residents. Additionally, the flat comes complete with secure, allocated parking for one vehicle, providing both peace of mind and practicality in a bustling urban setting.
Upon entering the apartment, you are welcomed into an inviting open-plan living area, ideal for relaxation and entertaining guests. The fully fitted kitchen boasts all essential white goods, making meal preparation a breeze with its modern amenities.
The property features a modern bathroom equipped with a convenient bath-shower combination, catering to residents' daily needs with style and functionality. Two spacious, fully-furnished double bedrooms offer ample space for rest and rejuvenation, ensuring a comfortable living experience for occupants.
Furthermore, the apartment benefits from electric heating and double glazing, providing efficient heating and sound insulation for utmost comfort throughout the year. The minimum tenancy requirement of 12 months in a pet-free development ensures a peaceful living environment for residents to enjoy.
In partnership with Goodlord, our streamlined renting process simplifies the transition into your new home, offering assistance and information every step of the way. Our commitment to hassle-free living is evident in the seamless rental experience we provide to all tenants.
This property offers a deposit-free rental option via Reposit subject to eligibility, allowing tenants to move in with lower upfront costs, as an alternative to paying a traditional cash deposit. This is optional and tenants may still choose to pay a traditional cash deposit instead.
In conclusion, this 2-bedroom apartment in Chorlton presents an excellent opportunity for those seeking a stylish and well-appointed urban residence in a thriving neighbourhood. With its key features, convenient amenities, and our dedicated support, this property is sure to captivate those in search of a modern and comfortable living space in the heart of the city.
EPC Rating: B
Hallway
2.35m x 5.49m
The hallway has neutral cream-coloured painted walls with a smooth finish and is carpeted throughout in a dark, low-pile material. Lighting is provided by a single ceiling-mounted pendant light with a standard bulb. There are four internal doors visible, all solid, wood-effect with silver lever handles. Two double power sockets are positioned above one of the doors. A white intercom handset is mounted to the wall near the entrance. There is no visible furniture or windows. Built-in storage is present which contains the water tank. Heating source is provided by an electric storage heater.
Living & Kitchen Room
3.14m x 8.19m
The kitchen and living room form a single open-plan space with wood-effect laminate flooring in the kitchen area and brown carpet in the living area. Walls are painted a neutral cream with a smooth finish. The kitchen features a black worktop, light wood-effect base and wall units, a stainless steel sink with mixer tap, and tiled splashback. Built-in appliances include an electric hob, oven, fridge, freezer, dishwasher and extractor hood. The living area is furnished with two dark leather-effect sofas. Lighting is provided by recessed ceiling spotlights in the living space and a ceiling-mounted spotlight fitting above the kitchen. A set of full-height glazed patio doors, fitted with vertical blinds, leads to an outside area. Heating is provided by wall-mounted electric storage heaters. Multiple double sockets are visible throughout.
Bedroom (front)
3.34m x 4.76m
The bedroom has cream-painted walls with a smooth finish and is carpeted in a medium brown tone. The room is furnished with a wooden-framed double bed with mattress, two matching bedside cabinets, a chest of drawers, and a freestanding wardrobe. Lighting is provided by a single ceiling pendant light with a fabric lampshade. There are two tall windows with white frames, both fitted with vertical blinds. Heating is supplied by a wall-mounted electric panel heater. Multiple power sockets are visible.
Bedroom (middle)
2.16m x 5.49m
This bedroom has cream-painted walls with a smooth finish and a medium brown carpet. It is furnished with a metal-framed double bed and mattress, one wooden bedside unit, a pine wardrobe, and a matching chest of drawers. Two tall windows with white frames and vertical blinds provide natural light and ventilation. A wall-mounted electric panel heater is present. Lighting is from a single pendant ceiling fitting with an exposed bulb. The internal door is wood-finished with a silver lever handle and wall-mounted hooks on the back. Multiple power sockets are visible.
Bathroom
3.25m x 1.9m
The bathroom features a tiled floor with small square mosaic tiles and cream-painted walls. The bath is a white panelled unit with a wall-mounted shower and a shower curtain rail. The walls surrounding the bath area are fully tiled in a beige stone-effect finish. Fixtures include a white ceramic toilet and a wall-mounted sink with a small round mirror above. There is a single full-height window with frosted glass for privacy. Lighting is provided by recessed ceiling spotlights. An electric wall-mounted heater is present, and a pull-cord switch is located nearby. Mechanical ventilation is installed above the door.
Balcony
0.73m x 3.14m
The balcony is a covered outdoor space with a dark wood-effect decked floor and a black ceiling finish. It is enclosed by a metal balustrade with a wooden handrail, offering a view over landscaped communal gardens and a road beyond. The space is accessed via two full-height glazed double doors, framed in light grey with matching vertical blinds visible from the interior. The surrounding walls are a light brown brick. There are no fixed fixtures. The balcony is sheltered by the building’s overhang, providing partial protection from the elements.
Parking - Secure gated
- COUNCIL TAXA payment made to your local authority in order to pay for local services like schools, libraries, and refuse collection. The amount you pay depends on the value of the property.Read more about council Tax in our glossary page.
- Band: C
- PARKINGDetails of how and where vehicles can be parked, and any associated costs.Read more about parking in our glossary page.
- Gated
- GARDENA property has access to an outdoor space, which could be private or shared.
- Ask agent
- ACCESSIBILITYHow a property has been adapted to meet the needs of vulnerable or disabled individuals.Read more about accessibility in our glossary page.
- Ask agent
St. Werburghs Road, Park Brow, M21
Add an important place to see how long it'd take to get there from our property listings.
__mins driving to your place


Notes
Staying secure when looking for property
Ensure you're up to date with our latest advice on how to avoid fraud or scams when looking for property online.
Visit our security centre to find out moreDisclaimer - Property reference d62169eb-b9e4-4c05-993d-eaab6ef90962. The information displayed about this property comprises a property advertisement. Rightmove.co.uk makes no warranty as to the accuracy or completeness of the advertisement or any linked or associated information, and Rightmove has no control over the content. This property advertisement does not constitute property particulars. The information is provided and maintained by Property Genius, Manchester. Please contact the selling agent or developer directly to obtain any information which may be available under the terms of The Energy Performance of Buildings (Certificates and Inspections) (England and Wales) Regulations 2007 or the Home Report if in relation to a residential property in Scotland.
*This is the average speed from the provider with the fastest broadband package available at this postcode. The average speed displayed is based on the download speeds of at least 50% of customers at peak time (8pm to 10pm). Fibre/cable services at the postcode are subject to availability and may differ between properties within a postcode. Speeds can be affected by a range of technical and environmental factors. The speed at the property may be lower than that listed above. You can check the estimated speed and confirm availability to a property prior to purchasing on the broadband provider's website. Providers may increase charges. The information is provided and maintained by Decision Technologies Limited. **This is indicative only and based on a 2-person household with multiple devices and simultaneous usage. Broadband performance is affected by multiple factors including number of occupants and devices, simultaneous usage, router range etc. For more information speak to your broadband provider.
Map data ©OpenStreetMap contributors.




